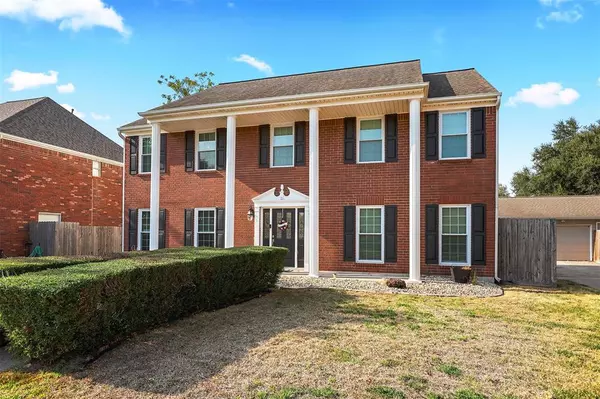$345,000
For more information regarding the value of a property, please contact us for a free consultation.
6603 Coldstream DR Pasadena, TX 77505
5 Beds
2.1 Baths
2,464 SqFt
Key Details
Property Type Single Family Home
Listing Status Sold
Purchase Type For Sale
Square Footage 2,464 sqft
Price per Sqft $146
Subdivision Village Grove Sec 01 Pt Rep
MLS Listing ID 28922556
Sold Date 02/07/24
Style Colonial,Traditional
Bedrooms 5
Full Baths 2
Half Baths 1
HOA Fees $26/ann
HOA Y/N 1
Year Built 1987
Annual Tax Amount $8,023
Tax Year 2022
Lot Size 7,360 Sqft
Acres 0.169
Property Description
All you have to do is unpack! This home is loaded with updates including all upgraded energy efficient double pane windows throughout. In the beautiful kitchen that opens to the family room, the breakfast bar will be the place the family gathers featuring quartz countertops, all stainless and appliances and upgraded finishes. Among all the other updates recently done, the water heater was replaced at the same time. The study downstairs could be the home office, playroom, game room or whatever you need with doors to close it off. Dining room is large enough for all the family to gather. The continuous tile downstairs creates a beautiful flow throughout. All the bedrooms have room for growing and good closet space. Both bathrooms are updated featuring double sinks and granite counters. Just a short walk around the corner you will find the elementary school making it easy in the mornings and the perfect location with easy access to lots of shopping and Beltway 8.
Location
State TX
County Harris
Area Pasadena
Rooms
Bedroom Description All Bedrooms Up,Walk-In Closet
Other Rooms Breakfast Room, Den, Formal Dining, Home Office/Study
Master Bathroom Primary Bath: Double Sinks, Primary Bath: Separate Shower, Primary Bath: Soaking Tub, Secondary Bath(s): Double Sinks, Secondary Bath(s): Tub/Shower Combo
Kitchen Breakfast Bar, Kitchen open to Family Room
Interior
Heating Central Gas
Cooling Central Electric
Flooring Carpet, Tile
Fireplaces Number 1
Fireplaces Type Gas Connections, Wood Burning Fireplace
Exterior
Exterior Feature Back Yard Fenced
Parking Features Detached Garage
Garage Spaces 2.0
Roof Type Composition
Street Surface Concrete,Curbs,Gutters
Private Pool No
Building
Lot Description Subdivision Lot
Story 2
Foundation Slab
Lot Size Range 0 Up To 1/4 Acre
Sewer Public Sewer
Water Public Water
Structure Type Brick
New Construction No
Schools
Elementary Schools Fairmont Elementary School
Middle Schools Fairmont Junior High School
High Schools Deer Park High School
School District 16 - Deer Park
Others
Senior Community No
Restrictions Deed Restrictions
Tax ID 114-394-003-0022
Energy Description Ceiling Fans
Acceptable Financing Cash Sale, Conventional, FHA
Tax Rate 2.7309
Disclosures Sellers Disclosure
Listing Terms Cash Sale, Conventional, FHA
Financing Cash Sale,Conventional,FHA
Special Listing Condition Sellers Disclosure
Read Less
Want to know what your home might be worth? Contact us for a FREE valuation!

Our team is ready to help you sell your home for the highest possible price ASAP

Bought with Sierra Vista Realty LLC

GET MORE INFORMATION





