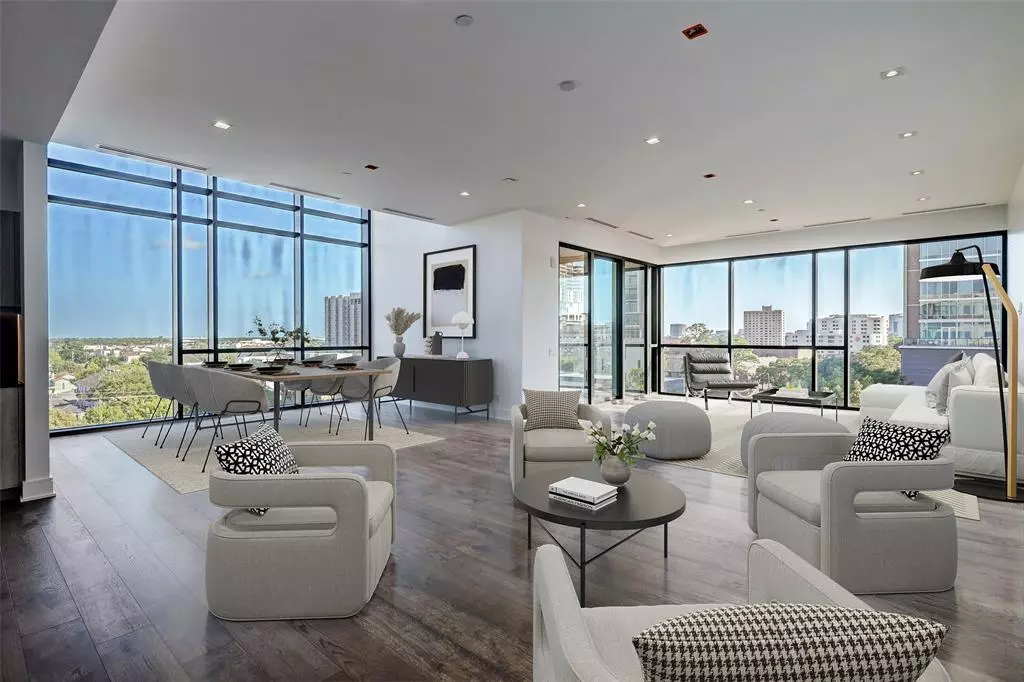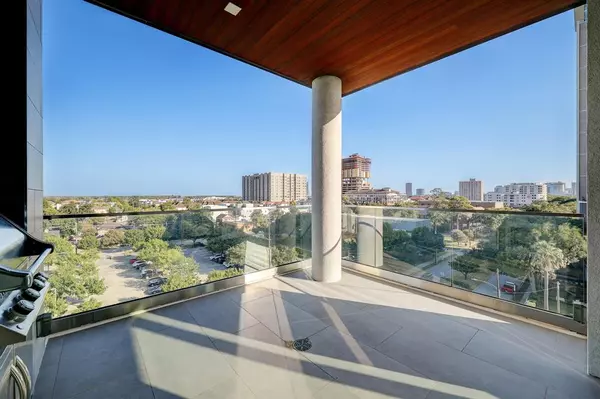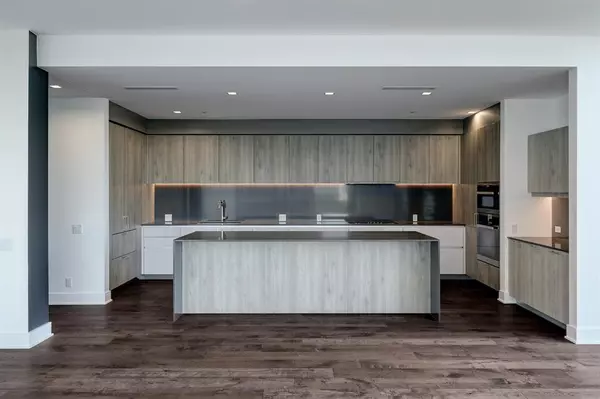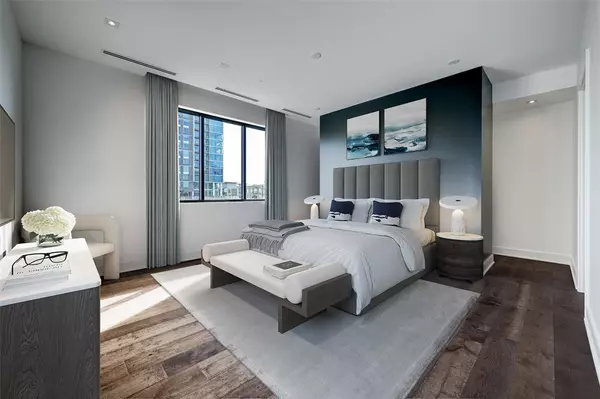$1,100,000
For more information regarding the value of a property, please contact us for a free consultation.
5104 Caroline ST #603 Houston, TX 77004
3 Beds
3.1 Baths
2,937 SqFt
Key Details
Property Type Condo
Listing Status Sold
Purchase Type For Sale
Square Footage 2,937 sqft
Price per Sqft $340
Subdivision Mondrian/The Museums
MLS Listing ID 26625747
Sold Date 02/07/24
Bedrooms 3
Full Baths 3
Half Baths 1
HOA Fees $2,188/mo
Year Built 2020
Property Description
Discover a new standard of luxury living in this remarkable 3BD 3.1BA mid-rise unit. Boasting a seamless open-plan design, this residence offers a harmonious flow between the living room, dining area, & kitchen, creating an inviting space that's perfect for relaxation or entertaining. The living room is bathed in natural light while an expansive terrace awaits with a fireplace, grill, & treetop & city views. The kitchen is a masterpiece of modern design, featuring Miele appliances, Eggersman cabinetry, & breakfast bar island for casual dining and lively conversations. Retreat to the primary retreat to a sanctuary of indulgence. Discover a dry bar area, linen storage, 2 custom walk-in closets, & spa bathroom. Two additional bedrooms with ensuite baths, a utility room, powder room & 2 reserved parking spaces complete this home in the sky. A full-time building concierge ensures your needs are met around the clock, while the double-height entrance lobby welcomes you home in grand style.
Location
State TX
County Harris
Area Rice/Museum District
Building/Complex Name THE MOND
Rooms
Bedroom Description En-Suite Bath,Walk-In Closet
Den/Bedroom Plus 3
Interior
Interior Features Concrete Walls, Elevator, Fire/Smoke Alarm, Formal Entry/Foyer, Fully Sprinklered, Pressurized Stairwell, Refrigerator Included, Wet Bar, Wired for Sound
Heating Central Electric, Zoned
Cooling Central Electric, Zoned
Flooring Engineered Wood, Tile
Fireplaces Number 1
Fireplaces Type Gas Connections
Appliance Refrigerator
Exterior
Exterior Feature Balcony/Terrace, Trash Chute, Trash Pick Up
View East, South, West
Street Surface Concrete,Curbs
Total Parking Spaces 2
Private Pool No
Building
Faces North
Unit Features Covered Terrace,OutDoor Kitchen,OutDoor Fireplace
New Construction No
Schools
Elementary Schools Macgregor Elementary School
Middle Schools Cullen Middle School (Houston)
High Schools Lamar High School (Houston)
School District 27 - Houston
Others
Pets Allowed With Restrictions
HOA Fee Include Building & Grounds,Concierge,Gas,Insurance Common Area,Limited Access,Partial Utilities,Trash Removal,Water and Sewer
Senior Community No
Tax ID 140-512-006-0003
Ownership Full Ownership
Energy Description Digital Program Thermostat,High-Efficiency HVAC,Insulated Doors,Insulated/Low-E windows,Insulation - Batt
Acceptable Financing Cash Sale, Conventional
Disclosures Sellers Disclosure
Listing Terms Cash Sale, Conventional
Financing Cash Sale,Conventional
Special Listing Condition Sellers Disclosure
Pets Allowed With Restrictions
Read Less
Want to know what your home might be worth? Contact us for a FREE valuation!

Our team is ready to help you sell your home for the highest possible price ASAP

Bought with Compass RE Texas, LLC - Houston

GET MORE INFORMATION





