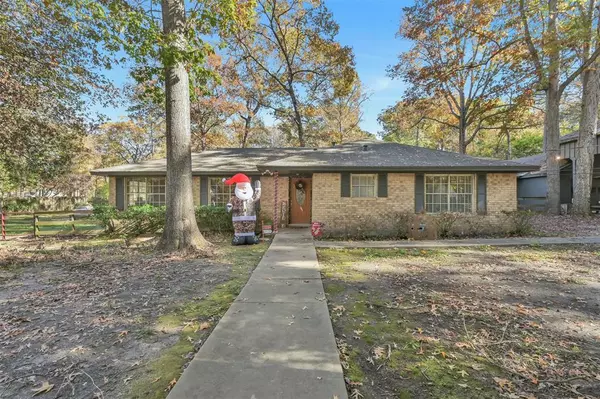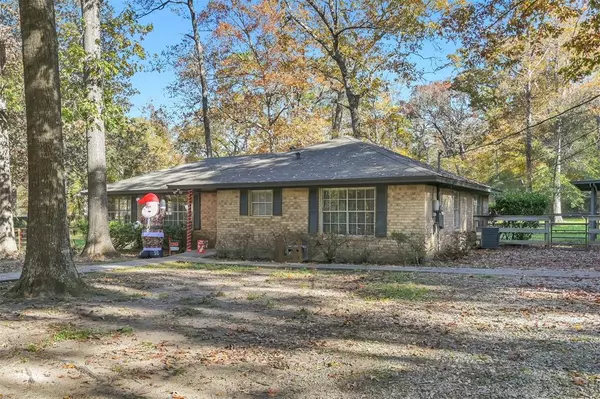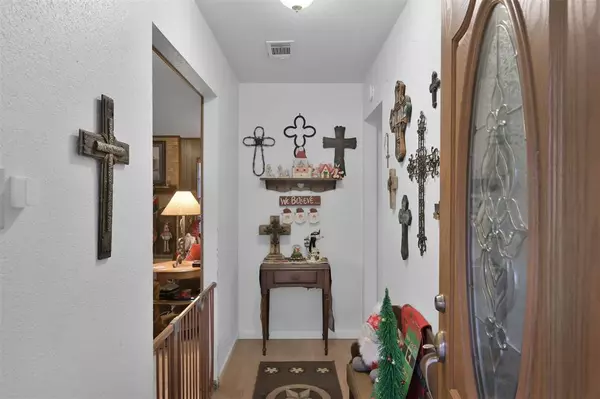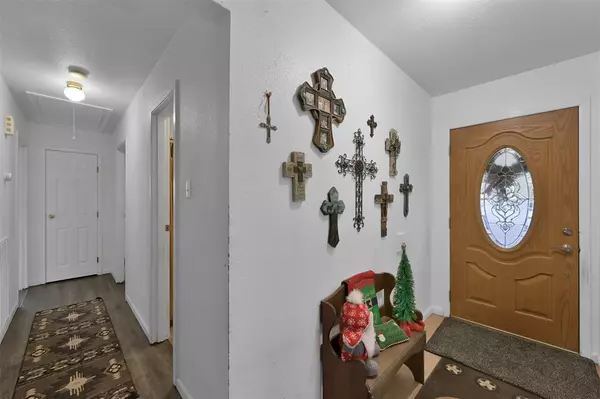$299,990
For more information regarding the value of a property, please contact us for a free consultation.
10887 Champion Village DR Conroe, TX 77303
4 Beds
2 Baths
1,651 SqFt
Key Details
Property Type Single Family Home
Listing Status Sold
Purchase Type For Sale
Square Footage 1,651 sqft
Price per Sqft $181
Subdivision Champion Forest
MLS Listing ID 53499306
Sold Date 02/01/24
Style Traditional
Bedrooms 4
Full Baths 2
HOA Fees $2/ann
HOA Y/N 1
Year Built 1980
Annual Tax Amount $4,554
Tax Year 2023
Lot Size 2.000 Acres
Acres 2.0
Property Description
Nestled on a sprawling 2-acre wooded lot, this charming 4-bedroom single-story home offers a fantastic opportunity to transform a well-built home into a dream haven. With its rustic charm, spacious layout, & a picturesque setting, this home is a blank canvas awaiting personal updates & upgrades. Off the entry, a cozy yet spacious living room boasts high ceilings adorned w/ an exposed wood beam accent, & a brick-framed wood fireplace. This welcoming space seamlessly connects to the dining room & kitchen, providing an ideal layout for relaxing or entertaining. The generously sized bedrooms offer comfortable retreats, & an additional room allows for flexibility, whether it be a home office, media room, gym, to name a few! Outside, the wooded landscape provides privacy, & features 2 covered horse stalls, 2 car oversized garage, workshop, carport, RV parking...etc. Great opportunity to transform this property into a dream home w/ plenty of room for guest house, expansion, etc. No MUD taxes!
Location
State TX
County Montgomery
Area Conroe Northeast
Rooms
Bedroom Description All Bedrooms Down,En-Suite Bath,Primary Bed - 1st Floor
Other Rooms Family Room, Kitchen/Dining Combo, Living Area - 1st Floor, Utility Room in House
Master Bathroom Primary Bath: Shower Only, Secondary Bath(s): Tub/Shower Combo
Interior
Interior Features High Ceiling, Window Coverings
Heating Central Gas, Propane
Cooling Central Electric
Flooring Carpet, Tile, Vinyl Plank
Fireplaces Number 1
Fireplaces Type Wood Burning Fireplace
Exterior
Exterior Feature Back Yard Fenced
Parking Features Attached/Detached Garage, Detached Garage, Oversized Garage
Garage Spaces 2.0
Carport Spaces 4
Garage Description Additional Parking, Circle Driveway, RV Parking, Workshop
Roof Type Composition
Private Pool No
Building
Lot Description Subdivision Lot, Wooded
Story 1
Foundation Slab
Lot Size Range 1 Up to 2 Acres
Sewer Septic Tank
Water Well
Structure Type Brick
New Construction No
Schools
Elementary Schools Patterson Elementary School (Conroe)
Middle Schools Stockton Junior High School
High Schools Conroe High School
School District 11 - Conroe
Others
Senior Community No
Restrictions Horses Allowed,No Restrictions
Tax ID 3383-00-03900
Energy Description Attic Vents,Ceiling Fans
Acceptable Financing Cash Sale, Conventional, FHA, Investor, VA
Tax Rate 1.7421
Disclosures Sellers Disclosure
Listing Terms Cash Sale, Conventional, FHA, Investor, VA
Financing Cash Sale,Conventional,FHA,Investor,VA
Special Listing Condition Sellers Disclosure
Read Less
Want to know what your home might be worth? Contact us for a FREE valuation!

Our team is ready to help you sell your home for the highest possible price ASAP

Bought with Better Homes and Gardens Real Estate Gary Greene - Champions

GET MORE INFORMATION





