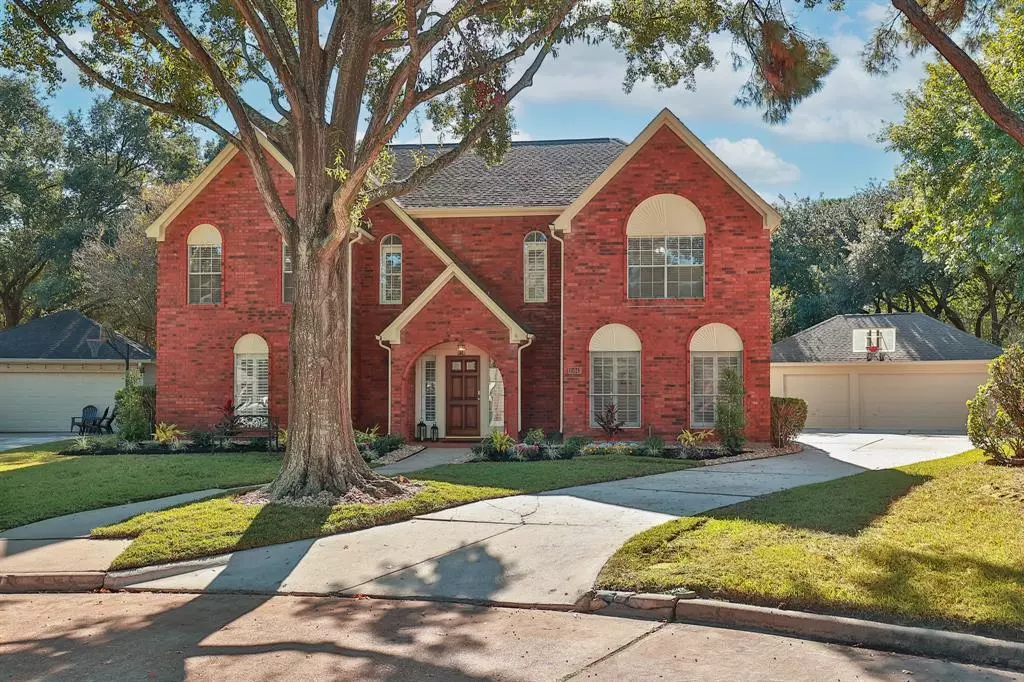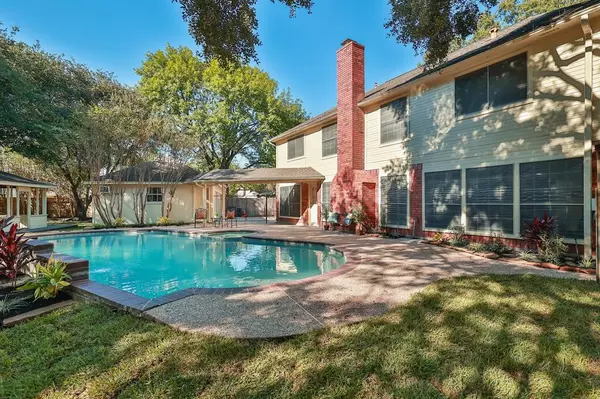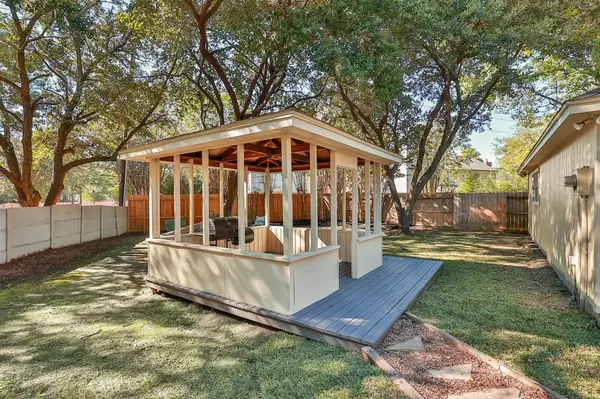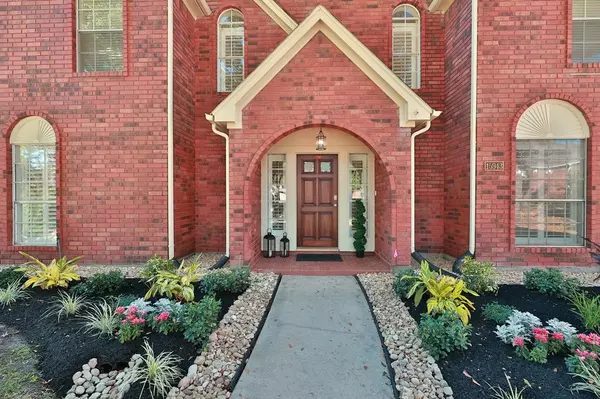$454,800
For more information regarding the value of a property, please contact us for a free consultation.
15943 Viney Creek DR Houston, TX 77095
5 Beds
3.1 Baths
3,641 SqFt
Key Details
Property Type Single Family Home
Listing Status Sold
Purchase Type For Sale
Square Footage 3,641 sqft
Price per Sqft $124
Subdivision Copperfield Southdown Village
MLS Listing ID 84929555
Sold Date 02/06/24
Style Traditional
Bedrooms 5
Full Baths 3
Half Baths 1
HOA Fees $56/ann
HOA Y/N 1
Year Built 1987
Annual Tax Amount $8,317
Tax Year 2023
Lot Size 0.315 Acres
Acres 0.3153
Property Description
PREPARE TO FALL IN LOVE THE MOMENT YOU ENTER THIS BEAUTUFULLY UPDATED HOME ON AN OVERSIZED CUL DE SAC LOT IN SOUTHDOWN ESTATES*SELLER LOVINGLY INVESTED OVER $40,000.00 IN RECENT HIGH END FINISHES INCL: ENTIRE HOME FRESHLY PAINTED THIS WEEK*NEW FRIEZE CARPET ON STAIRS & ENTIRE 2ND FLOOR*KITCHEN TOTALLY UPDATED W QUARTZ COUNTERS,CUSTOM BACKSPLASH & FRESHLY PAINTED CABINETS*ELEGANT PORCELAIN WOOD LOOK TILE FLOORING THRUOUT MAIN LIVING AREAS*SPACIOUS PRIMARY SUITE BOASTS AN ENSUITE BATH COMPLETE W FRAMELESS SHOWER DOOR & MARBLE SHOWER SURROUND, JETTED TUB, CUSTOM WALL MOUNTED ELECTRIC FIREPLACE, NEW QUARTZ DOUBLE SINK VANITIES, HIS N HER CLOSETS*THE EXPANSIVE 2ND FLOOR SHOWCASES A LARGE OPEN GAMEROOM, SPLIT PLAN W 4 ADD BEDROOMS*2 FULL SIZE BATHS RECENTLY UPDATED W QUARTZ COUNTERS*ENJOY YOUR OWN TROPICAL OASIS IN THE OVERSIZED BACKYARD COMPLETE W HEATED POOL & SPA W WATERFALLS*LOVELY GAZEBO W SEATING & ITS OWN BBQ GRILL*NEW LANDSCAPING,IRRIGATION SYS, MASSIVE 3 CAR GARAGE W ITS OWN A/C!!!
Location
State TX
County Harris
Community Copperfield
Area Copperfield Area
Rooms
Bedroom Description En-Suite Bath,Primary Bed - 1st Floor,Sitting Area,Split Plan,Walk-In Closet
Other Rooms Breakfast Room, Den, Gameroom Up, Living Area - 1st Floor, Living Area - 2nd Floor, Utility Room in House
Master Bathroom Half Bath, Primary Bath: Double Sinks, Primary Bath: Jetted Tub, Primary Bath: Separate Shower, Secondary Bath(s): Double Sinks, Secondary Bath(s): Tub/Shower Combo, Vanity Area
Den/Bedroom Plus 5
Kitchen Breakfast Bar, Island w/o Cooktop, Kitchen open to Family Room, Pantry, Walk-in Pantry
Interior
Interior Features Crown Molding, Fire/Smoke Alarm, Formal Entry/Foyer, High Ceiling, Spa/Hot Tub, Window Coverings
Heating Central Gas
Cooling Central Electric, Zoned
Flooring Carpet, Tile
Fireplaces Number 1
Fireplaces Type Gas Connections, Gaslog Fireplace
Exterior
Exterior Feature Back Yard, Back Yard Fenced, Covered Patio/Deck, Patio/Deck, Porch, Side Yard, Spa/Hot Tub, Sprinkler System, Subdivision Tennis Court
Parking Features Detached Garage, Oversized Garage
Garage Spaces 3.0
Pool Gunite, Heated, In Ground
Roof Type Composition
Street Surface Concrete,Curbs
Private Pool Yes
Building
Lot Description Cul-De-Sac, Subdivision Lot
Story 2
Foundation Slab
Lot Size Range 1/4 Up to 1/2 Acre
Water Water District
Structure Type Brick,Cement Board
New Construction No
Schools
Elementary Schools Lowery Elementary School
Middle Schools Aragon Middle School
High Schools Langham Creek High School
School District 13 - Cypress-Fairbanks
Others
Senior Community No
Restrictions Deed Restrictions
Tax ID 115-739-062-0025
Energy Description Attic Vents,Ceiling Fans,Digital Program Thermostat,High-Efficiency HVAC,HVAC>13 SEER
Acceptable Financing Cash Sale, Conventional, FHA, VA
Tax Rate 2.2036
Disclosures Mud, Sellers Disclosure
Listing Terms Cash Sale, Conventional, FHA, VA
Financing Cash Sale,Conventional,FHA,VA
Special Listing Condition Mud, Sellers Disclosure
Read Less
Want to know what your home might be worth? Contact us for a FREE valuation!

Our team is ready to help you sell your home for the highest possible price ASAP

Bought with Cottage Gate Real Estate Group

GET MORE INFORMATION





