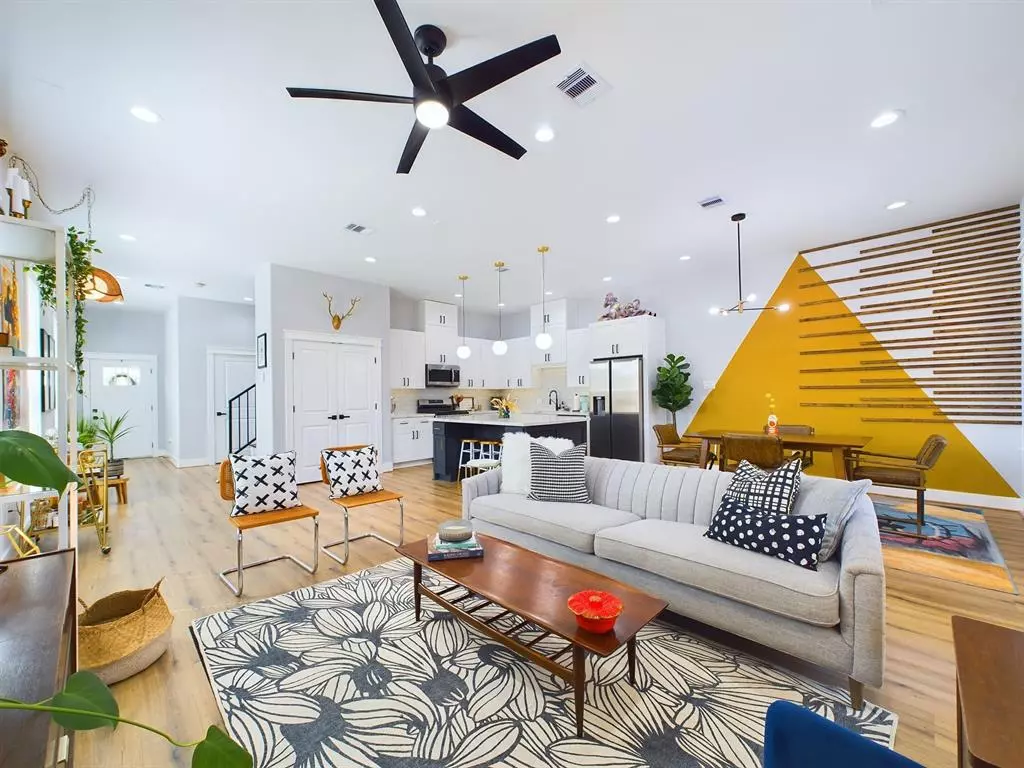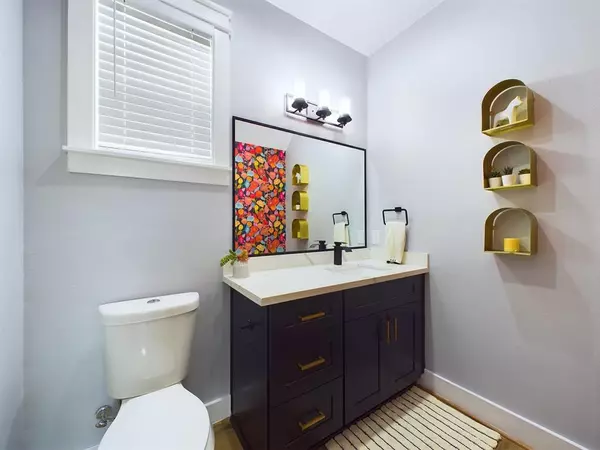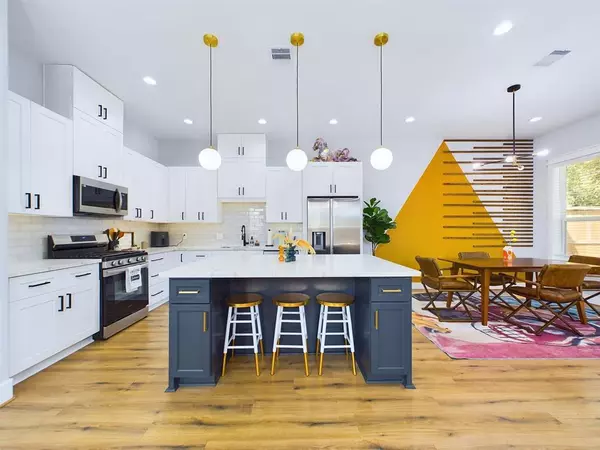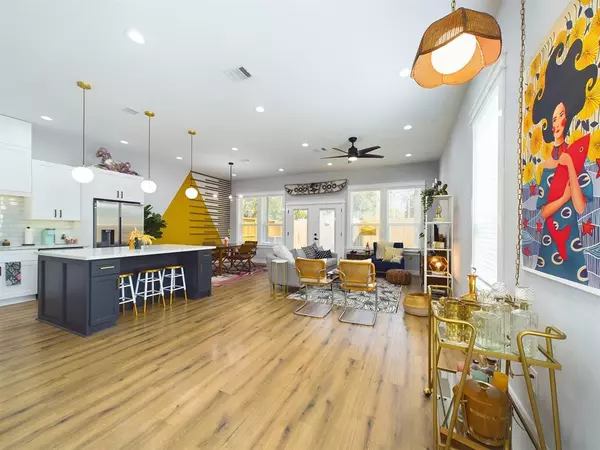$384,000
For more information regarding the value of a property, please contact us for a free consultation.
6476 TC Jester BLVD Houston, TX 77091
3 Beds
3.1 Baths
2,086 SqFt
Key Details
Property Type Single Family Home
Listing Status Sold
Purchase Type For Sale
Square Footage 2,086 sqft
Price per Sqft $185
Subdivision Matthews Village Estates #1
MLS Listing ID 74052453
Sold Date 02/08/24
Style Contemporary/Modern,Craftsman
Bedrooms 3
Full Baths 3
Half Baths 1
HOA Fees $110/mo
HOA Y/N 1
Year Built 2021
Annual Tax Amount $4,017
Tax Year 2022
Lot Size 3,558 Sqft
Acres 0.0817
Property Description
Back on the market!! Welcome to this 3-bedroom, 3.5-bathroom home in a gated community nestled in the heart of Northwest Houston. With its prime location, this 2,086-square-foot residence offers the perfect blend of convenience and comfort with quick access to downtown and surrounding areas! This two-story gem boasts a spacious 2-car garage and a thoughtfully designed layout that maximizes every inch of space. The home's custom finishes and open floor plan create an inviting atmosphere that's perfect for both relaxation and entertainment. Natural light floods through the windows, creating a warm and inviting ambiance throughout. Each of the 3 bedrooms is a cozy retreat, offering ample space and ensuite bathrooms. With its convenient location, custom finishes, and attention to detail, this more than just a house; it's a place where you can embrace the joys of homeownership and create cherished memories. Don't miss the opportunity to make this inviting property your new home.
Location
State TX
County Harris
Area Northwest Houston
Rooms
Bedroom Description All Bedrooms Up
Interior
Interior Features Alarm System - Owned, Crown Molding, Fire/Smoke Alarm, Formal Entry/Foyer, High Ceiling
Heating Central Electric
Cooling Central Electric
Flooring Vinyl Plank
Exterior
Exterior Feature Back Yard, Back Yard Fenced, Balcony, Patio/Deck, Porch
Parking Features Attached Garage
Garage Spaces 2.0
Roof Type Composition
Private Pool No
Building
Lot Description Subdivision Lot
Story 2
Foundation Slab
Lot Size Range 0 Up To 1/4 Acre
Sewer Public Sewer
Water Public Water
Structure Type Cement Board,Wood
New Construction No
Schools
Elementary Schools Harris Academy
Middle Schools Hoffman Middle School
High Schools Eisenhower High School
School District 1 - Aldine
Others
Senior Community No
Restrictions No Restrictions
Tax ID 139-442-003-0007
Tax Rate 2.3986
Disclosures No Disclosures
Special Listing Condition No Disclosures
Read Less
Want to know what your home might be worth? Contact us for a FREE valuation!

Our team is ready to help you sell your home for the highest possible price ASAP

Bought with Compass RE Texas, LLC - Houston

GET MORE INFORMATION





