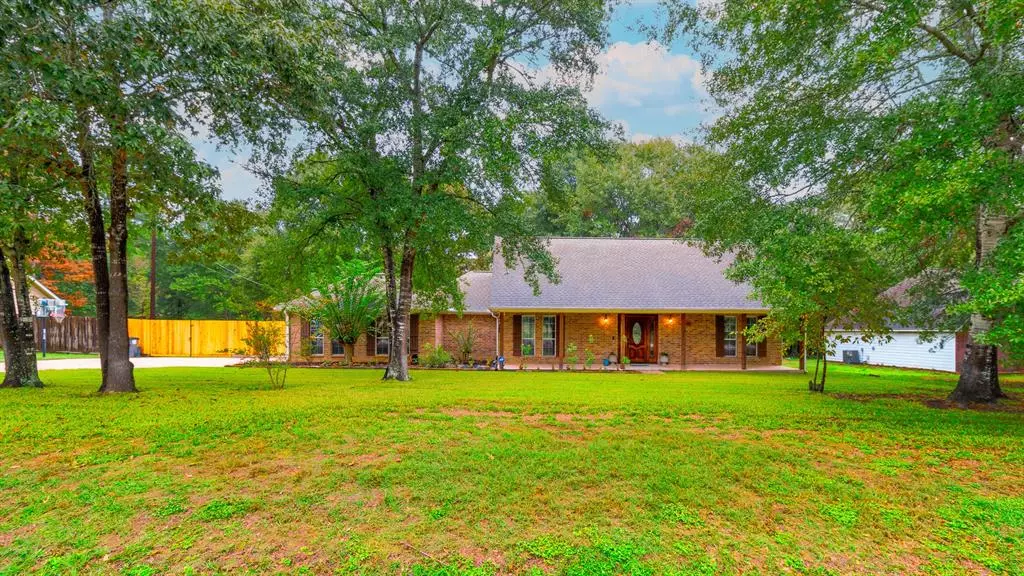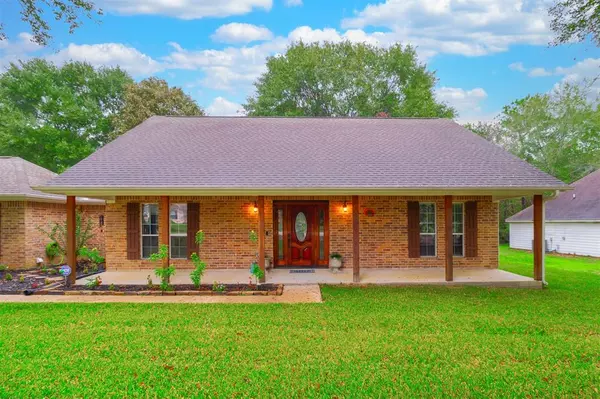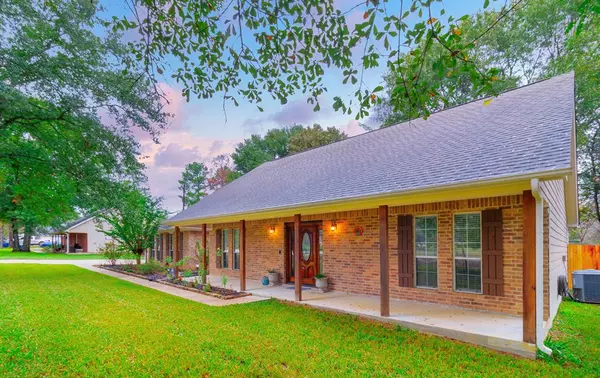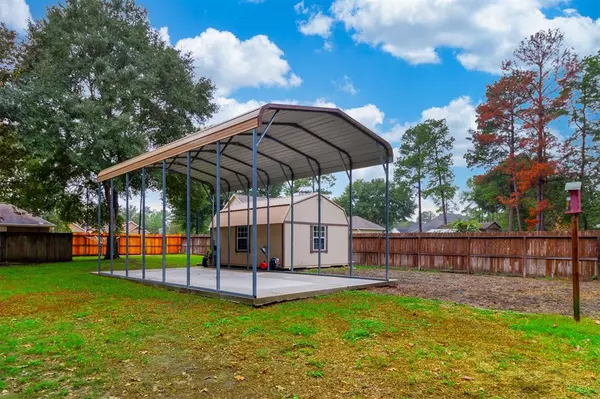$359,999
For more information regarding the value of a property, please contact us for a free consultation.
10593 Fawn Mist DR Conroe, TX 77303
3 Beds
2 Baths
1,512 SqFt
Key Details
Property Type Single Family Home
Listing Status Sold
Purchase Type For Sale
Square Footage 1,512 sqft
Price per Sqft $239
Subdivision Deer Run 03
MLS Listing ID 17500963
Sold Date 02/09/24
Style Ranch
Bedrooms 3
Full Baths 2
HOA Fees $12/ann
HOA Y/N 1
Year Built 2004
Annual Tax Amount $4,781
Tax Year 2023
Lot Size 1.000 Acres
Acres 1.0
Property Description
Welcome to this beautiful, updated ranch home on a sprawling, peaceful, 1-acre lot, where comfort meets country charm. The entry opens to the cozy yet spacious family room, centered around a wood-burning fireplace, creating a perfect gathering space. The seamless flow leads into the lovely dining room & country kitchen, the heart of the home. Adjacent to the kitchen is a thoughtfully designed space w/ a built-in desk & shelving, providing a quiet space for work. The sanctuary is the primary bedroom, complete w/ a spa-like ensuite bathroom, & private patio access. 2 addt'l well appointed bedrooms provide ample space. Outside, the expansive, fully fenced yard is perfect for bbq's or relaxing on the spacious, tiled back porch w/ overhead ceiling fans. A large outbuilding w/ electric, RV parking w/ covered awning, fenced-in chicken coop, security cameras, irrigation system covers the garden & 2/3 acre, recently replaced roof, recently replaced AC are just a few of the numerous highlights!
Location
State TX
County Montgomery
Area Conroe Northeast
Rooms
Bedroom Description All Bedrooms Down
Other Rooms Family Room, Kitchen/Dining Combo, Living Area - 1st Floor, Utility Room in House
Master Bathroom Primary Bath: Jetted Tub, Primary Bath: Separate Shower
Interior
Interior Features Alarm System - Owned, Dryer Included, Fire/Smoke Alarm, High Ceiling, Refrigerator Included, Washer Included, Water Softener - Owned
Heating Central Electric
Cooling Central Electric
Flooring Laminate, Tile
Fireplaces Number 1
Fireplaces Type Wood Burning Fireplace
Exterior
Exterior Feature Back Green Space, Covered Patio/Deck, Fully Fenced, Porch, Sprinkler System
Parking Features Attached Garage
Garage Spaces 1.0
Garage Description Additional Parking, RV Parking
Roof Type Composition
Street Surface Asphalt
Private Pool No
Building
Lot Description Wooded
Story 1
Foundation Slab
Lot Size Range 1 Up to 2 Acres
Sewer Septic Tank
Water Public Water
Structure Type Brick
New Construction No
Schools
Elementary Schools Patterson Elementary School (Conroe)
Middle Schools Stockton Junior High School
High Schools Conroe High School
School District 11 - Conroe
Others
Senior Community No
Restrictions Deed Restrictions
Tax ID 4009-03-02200
Energy Description Ceiling Fans,Energy Star Appliances,Insulated/Low-E windows
Acceptable Financing Cash Sale, Conventional, FHA, VA
Tax Rate 1.7421
Disclosures Sellers Disclosure
Listing Terms Cash Sale, Conventional, FHA, VA
Financing Cash Sale,Conventional,FHA,VA
Special Listing Condition Sellers Disclosure
Read Less
Want to know what your home might be worth? Contact us for a FREE valuation!

Our team is ready to help you sell your home for the highest possible price ASAP

Bought with Logos Investment Properties & Real Estate

GET MORE INFORMATION





