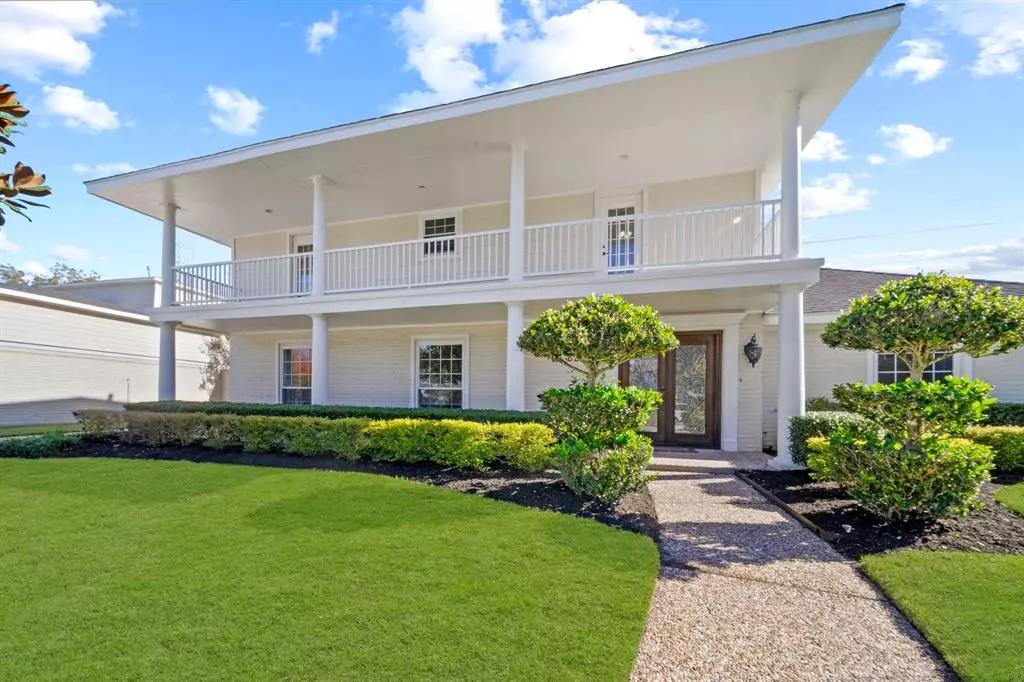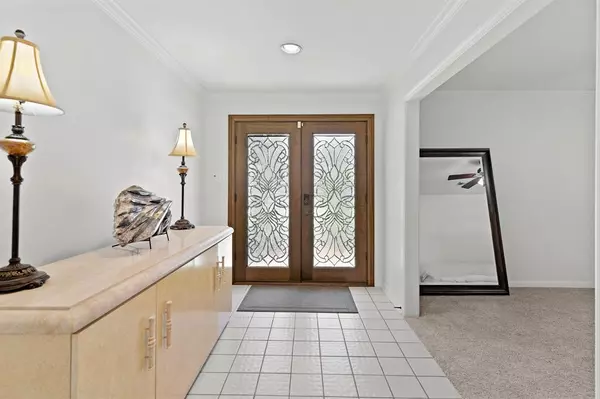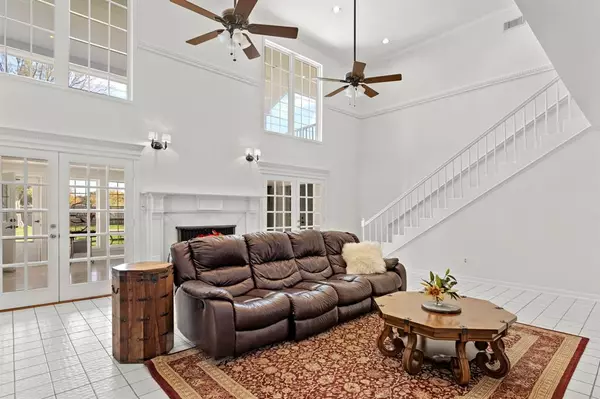$548,000
For more information regarding the value of a property, please contact us for a free consultation.
627 Montclair BLVD Sugar Land, TX 77478
4 Beds
3.1 Baths
3,875 SqFt
Key Details
Property Type Single Family Home
Listing Status Sold
Purchase Type For Sale
Square Footage 3,875 sqft
Price per Sqft $134
Subdivision Sugar Creek Sec 6
MLS Listing ID 23721615
Sold Date 02/09/24
Style Colonial,Traditional
Bedrooms 4
Full Baths 3
Half Baths 1
HOA Fees $52/ann
HOA Y/N 1
Year Built 1973
Annual Tax Amount $9,113
Tax Year 2023
Lot Size 0.303 Acres
Acres 0.3032
Property Description
Discover a haven of luxury living in the heart of Sugar Land! This 2-story home offers the perfect blend of suburban tranquility and urban convenience, with quick access to both US 59/I-69 and US 90. The meticulously designed living space provides room for every aspect of your lifestyle. Situated on an oversized lot with NO REAR NEIGHBORS, this home adapts to your changing needs, boasting 4-5 bedrooms, a 2-story family room, a large sunroom overlooking the backyard, and a flex-room upstairs (additional bedroom, game room, study/office?). Other highlights include tons of closets/storage solutions to keep your living spaces clutter-free (including a cedar closet), a mud room, an island kitchen and separate desk area, a pass-through wet bar, plantation shutters, crown molding/trims, elegant tile entry, and so much more! Recent updates include fresh paint, new carpet and much more (see attachment)! Don’t miss out on this gem in Sugar Creek.
Location
State TX
County Fort Bend
Community Sugar Creek
Area Sugar Land East
Rooms
Bedroom Description 2 Bedrooms Down,En-Suite Bath,Primary Bed - 1st Floor,Walk-In Closet
Other Rooms Breakfast Room, Family Room, Formal Dining, Formal Living, Gameroom Up, Guest Suite, Kitchen/Dining Combo, Living Area - 1st Floor, Sun Room, Utility Room in Garage, Utility Room in House
Master Bathroom Disabled Access, Full Secondary Bathroom Down, Half Bath, Hollywood Bath, Primary Bath: Double Sinks, Primary Bath: Separate Shower, Secondary Bath(s): Double Sinks, Secondary Bath(s): Shower Only, Secondary Bath(s): Tub/Shower Combo
Den/Bedroom Plus 5
Kitchen Breakfast Bar, Island w/o Cooktop, Kitchen open to Family Room, Pantry, Second Sink
Interior
Interior Features Alarm System - Owned, Balcony, Crown Molding, Disabled Access, Dry Bar, Fire/Smoke Alarm, Formal Entry/Foyer, High Ceiling, Window Coverings, Wired for Sound
Heating Central Gas, Zoned
Cooling Central Electric, Zoned
Flooring Carpet, Tile, Travertine
Fireplaces Number 1
Fireplaces Type Gas Connections, Gaslog Fireplace
Exterior
Exterior Feature Back Green Space, Back Yard Fenced, Balcony, Patio/Deck, Porch, Sprinkler System
Parking Features Detached Garage
Garage Spaces 2.0
Garage Description Double-Wide Driveway
Roof Type Composition
Private Pool No
Building
Lot Description Greenbelt, In Golf Course Community, Subdivision Lot
Faces West
Story 2
Foundation Slab
Lot Size Range 1/4 Up to 1/2 Acre
Sewer Public Sewer
Water Public Water
Structure Type Brick,Cement Board,Wood
New Construction No
Schools
Elementary Schools Dulles Elementary School
Middle Schools Dulles Middle School
High Schools Dulles High School
School District 19 - Fort Bend
Others
HOA Fee Include Recreational Facilities
Senior Community No
Restrictions Deed Restrictions
Tax ID 7550-06-001-4800-907
Ownership Full Ownership
Energy Description Attic Vents,Ceiling Fans,Digital Program Thermostat
Acceptable Financing Cash Sale, Conventional, FHA, VA
Tax Rate 1.9323
Disclosures Other Disclosures, Sellers Disclosure
Listing Terms Cash Sale, Conventional, FHA, VA
Financing Cash Sale,Conventional,FHA,VA
Special Listing Condition Other Disclosures, Sellers Disclosure
Read Less
Want to know what your home might be worth? Contact us for a FREE valuation!

Our team is ready to help you sell your home for the highest possible price ASAP

Bought with JAC Financial Services, LLC

GET MORE INFORMATION





