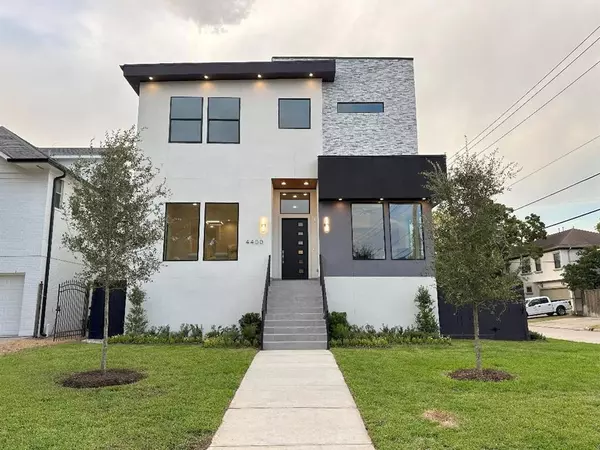$1,595,000
For more information regarding the value of a property, please contact us for a free consultation.
4400 Holt ST Bellaire, TX 77401
5 Beds
4.1 Baths
4,519 SqFt
Key Details
Property Type Single Family Home
Listing Status Sold
Purchase Type For Sale
Square Footage 4,519 sqft
Price per Sqft $344
Subdivision Southdale
MLS Listing ID 63569432
Sold Date 02/12/24
Style Contemporary/Modern
Bedrooms 5
Full Baths 4
Half Baths 1
Year Built 2023
Lot Size 5,125 Sqft
Property Description
STUNNING, NEW CONSTRUCTION, CONTEMPORARY home in Bellaire! The home is a true work of art, fine tuned by quality materials & attention to detail. Gorgeous design! Interior design features floating ceilings w/recessed lighting. 5 bedrooms, 4.5 baths including full bedroom suite w/balcony on first floor & study w/corner windows. Open concept first floor living w/ 12' ceilings, large windows for natural light & stone fireplace. Designer kitchen displaying an abundance of cabinets, quartz counters & backsplash, & Fisher & Paykel appliance package w/full size range & oven. Butlers pantry w/ice maker, wine cooler & walk in pantry. Upstairs w/10’ ceilings features a luxury primary suite, spacious secondary rooms & game room. 5th bedroom could be a media room. Sound attenuated interior walls & 8’ solid core doors. Two EV plugs. Prewired AV w/ 7.1 channel for Living, Game, & Media. Located near shopping & dining. Exterior is full stucco & stone - no siding! Call the Aida Younis Team!
Location
State TX
County Harris
Area Bellaire Area
Rooms
Bedroom Description 1 Bedroom Down - Not Primary BR,Primary Bed - 2nd Floor,Sitting Area,Walk-In Closet
Other Rooms Breakfast Room, Family Room, Formal Dining, Formal Living, Gameroom Up, Home Office/Study, Library, Media, Utility Room in House, Wine Room
Master Bathroom Primary Bath: Double Sinks, Primary Bath: Separate Shower, Primary Bath: Soaking Tub, Secondary Bath(s): Shower Only, Vanity Area
Kitchen Breakfast Bar, Butler Pantry, Island w/o Cooktop, Kitchen open to Family Room, Soft Closing Cabinets, Soft Closing Drawers, Under Cabinet Lighting, Walk-in Pantry
Interior
Interior Features Alarm System - Owned, Balcony, Fire/Smoke Alarm, Formal Entry/Foyer, High Ceiling, Prewired for Alarm System, Wired for Sound
Heating Central Gas, Zoned
Cooling Central Electric, Zoned
Flooring Tile, Wood
Fireplaces Number 1
Exterior
Exterior Feature Back Yard, Balcony, Covered Patio/Deck, Exterior Gas Connection, Partially Fenced, Patio/Deck, Porch, Side Yard, Sprinkler System
Parking Features Attached Garage
Garage Spaces 2.0
Roof Type Composition
Street Surface Concrete,Curbs,Gutters
Private Pool No
Building
Lot Description Corner, Subdivision Lot
Story 2
Foundation Pier & Beam
Lot Size Range 0 Up To 1/4 Acre
Builder Name Urbyz Green
Sewer Public Sewer
Water Public Water
Structure Type Stucco
New Construction Yes
Schools
Elementary Schools Horn Elementary School (Houston)
Middle Schools Pershing Middle School
High Schools Bellaire High School
School District 27 - Houston
Others
Senior Community No
Restrictions Deed Restrictions
Tax ID 059-127-034-0022
Energy Description Attic Vents,Ceiling Fans,Digital Program Thermostat,Energy Star Appliances,Energy Star/CFL/LED Lights,High-Efficiency HVAC,HVAC>13 SEER,Insulated Doors,Insulated/Low-E windows,Insulation - Batt,Insulation - Blown Cellulose,Insulation - Spray-Foam,Other Energy Features,Radiant Attic Barrier,Tankless/On-Demand H2O Heater
Acceptable Financing Cash Sale, Conventional
Disclosures No Disclosures
Listing Terms Cash Sale, Conventional
Financing Cash Sale,Conventional
Special Listing Condition No Disclosures
Read Less
Want to know what your home might be worth? Contact us for a FREE valuation!

Our team is ready to help you sell your home for the highest possible price ASAP

Bought with Sunet Group

GET MORE INFORMATION





