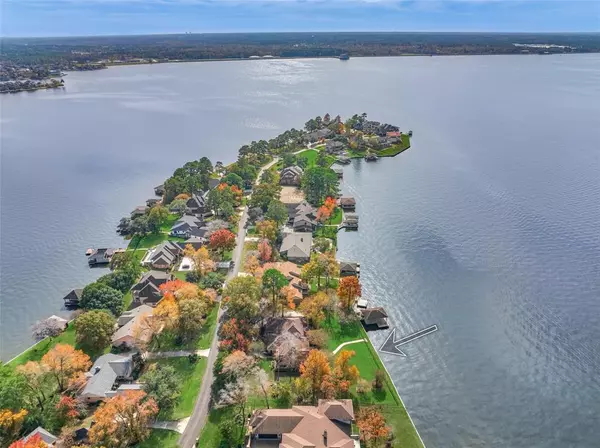$1,450,000
For more information regarding the value of a property, please contact us for a free consultation.
9387 Escondido DR Willis, TX 77318
6 Beds
4 Baths
5,275 SqFt
Key Details
Property Type Single Family Home
Listing Status Sold
Purchase Type For Sale
Square Footage 5,275 sqft
Price per Sqft $242
Subdivision Rancho Escondido 01
MLS Listing ID 50003458
Sold Date 02/12/24
Style Traditional
Bedrooms 6
Full Baths 4
HOA Fees $125/ann
HOA Y/N 1
Year Built 1990
Annual Tax Amount $23,784
Tax Year 2023
Lot Size 0.725 Acres
Acres 0.7253
Property Description
One of the most remarkably beautiful locations on all of Lake Conroe in lovely, secluded Rancho Escondido. 1-1/2 Scenic Lots offer 3/4-Acre on 200 FEET of private open water shoreline with panoramic views across the entire main lake. Incredible uninterrupted vistas, and you may never want to leave your shaded back porch! Lake Living at its very finest! 5,200++ square foot home features a unique floorplan that invites multi-generational living. Vast, open main living and dining space. Well-designed kitchen. Primary bedroom suite shares wing with additional bedroom or study and guest bath. Another separate wing, accessed via a delightful enclosed patio, offers bedroom, bath, and impressive game room convertible to private living or office area. 2nd story provides 3 more bedrooms, a full bath, and yet another spacious living room. Your own personal updates will make this special home a showplace as spectacular as its surroundings. Bring your Vision...Your waterfront paradise awaits!
Location
State TX
County Montgomery
Area Lake Conroe Area
Rooms
Bedroom Description Primary Bed - 1st Floor,Sitting Area
Other Rooms Breakfast Room, Den, Family Room, Formal Dining, Gameroom Down, Guest Suite, Home Office/Study, Living Area - 1st Floor, Living Area - 2nd Floor, Living/Dining Combo, Utility Room in House
Master Bathroom Full Secondary Bathroom Down, Primary Bath: Double Sinks, Primary Bath: Jetted Tub, Primary Bath: Separate Shower
Den/Bedroom Plus 6
Kitchen Breakfast Bar, Island w/ Cooktop, Kitchen open to Family Room, Pantry, Under Cabinet Lighting
Interior
Interior Features Atrium, Central Vacuum, Formal Entry/Foyer, High Ceiling, Refrigerator Included, Window Coverings
Heating Central Gas
Cooling Central Electric
Flooring Carpet, Tile, Wood
Fireplaces Number 1
Fireplaces Type Gas Connections, Wood Burning Fireplace
Exterior
Exterior Feature Back Yard Fenced, Controlled Subdivision Access
Parking Features Attached Garage
Garage Spaces 3.0
Garage Description Auto Garage Door Opener, Circle Driveway
Waterfront Description Boat House,Boat Lift,Bulkhead,Lake View,Lakefront,Wood Bulkhead
Roof Type Composition
Street Surface Asphalt
Accessibility Automatic Gate
Private Pool No
Building
Lot Description Cleared, Subdivision Lot, Water View, Waterfront, Wooded
Faces East
Story 1.5
Foundation Slab
Lot Size Range 1/2 Up to 1 Acre
Water Water District
Structure Type Brick
New Construction No
Schools
Elementary Schools Lagway Elementary School
Middle Schools Robert P. Brabham Middle School
High Schools Willis High School
School District 56 - Willis
Others
HOA Fee Include Grounds,Limited Access Gates,Recreational Facilities
Senior Community No
Restrictions Deed Restrictions,Restricted
Tax ID 8251-00-01700
Ownership Full Ownership
Energy Description Ceiling Fans
Acceptable Financing Cash Sale, Conventional
Tax Rate 2.4221
Disclosures Mud, Sellers Disclosure
Listing Terms Cash Sale, Conventional
Financing Cash Sale,Conventional
Special Listing Condition Mud, Sellers Disclosure
Read Less
Want to know what your home might be worth? Contact us for a FREE valuation!

Our team is ready to help you sell your home for the highest possible price ASAP

Bought with Compass RE Texas, LLC - The Woodlands

GET MORE INFORMATION





