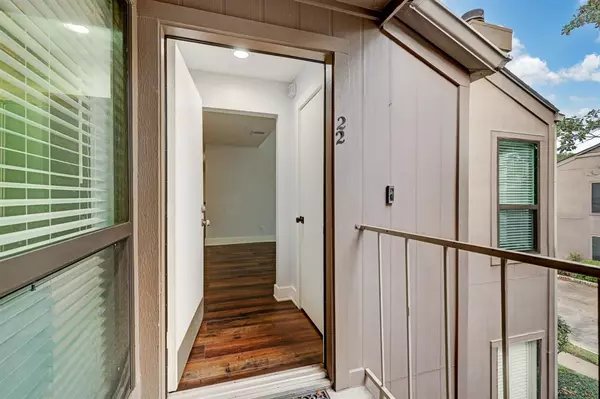$249,000
For more information regarding the value of a property, please contact us for a free consultation.
1201 Bering DR #22 Houston, TX 77057
2 Beds
2 Baths
1,173 SqFt
Key Details
Property Type Condo
Sub Type Condominium
Listing Status Sold
Purchase Type For Sale
Square Footage 1,173 sqft
Price per Sqft $211
Subdivision Seven Oaks T/H Condo
MLS Listing ID 52080841
Sold Date 02/09/24
Style Traditional
Bedrooms 2
Full Baths 2
HOA Fees $458/mo
Year Built 1978
Annual Tax Amount $4,700
Tax Year 2023
Lot Size 6.078 Acres
Property Description
Beautifully updated and meticulously maintained 2 bed 2 bath condo in the tranquil Seven Oaks community. This charming home is ideally tucked away towards the back of the subdivision, with close proximity to the pool. Extensively renovated with modern finishes and essential upgrades, this amazing condo boasts recently installed wood floors, recent double paned windows, recent kitchen appliances, remodeled baths, designer paint colors, recessed lighting, recent HVAC and ductwork, just to name a few! Living area accented with elegant WB fireplace, vaulted ceiling and French door leading to a private balcony. Capacious Primary Bedroom features 2 large walk in closets. Oversized garage with recently installed garage door and equipment, full size washer/dryer and an abundance of storage space, with private stairwell also recently carpeted. Outstanding Galleria area location convenient to YMCA, Tanglewood Park, highly rated schools and Houston's finest eateries... don't miss this gem!
Location
State TX
County Harris
Area Galleria
Rooms
Bedroom Description All Bedrooms Up,En-Suite Bath,Primary Bed - 2nd Floor,Walk-In Closet
Other Rooms 1 Living Area, Formal Dining, Kitchen/Dining Combo, Living Area - 2nd Floor, Living/Dining Combo, Utility Room in Garage
Master Bathroom Primary Bath: Tub/Shower Combo, Secondary Bath(s): Tub/Shower Combo
Kitchen Pantry, Pots/Pans Drawers
Interior
Interior Features Alarm System - Owned, Balcony, Fire/Smoke Alarm, High Ceiling, Prewired for Alarm System, Refrigerator Included, Window Coverings
Heating Central Electric, Zoned
Cooling Central Electric, Zoned
Flooring Engineered Wood, Tile
Fireplaces Number 1
Fireplaces Type Wood Burning Fireplace
Appliance Dryer Included, Electric Dryer Connection, Full Size, Refrigerator, Washer Included
Dryer Utilities 1
Laundry Utility Rm In Garage
Exterior
Exterior Feature Balcony, Clubhouse, Front Green Space, Partially Fenced
Parking Features Attached Garage, Oversized Garage
Garage Spaces 2.0
View East
Roof Type Composition
Street Surface Concrete,Curbs
Private Pool No
Building
Faces East
Story 1
Unit Location Courtyard,Cul-De-Sac
Entry Level 2nd Level
Foundation Slab
Sewer Public Sewer
Water Public Water
Structure Type Brick,Cement Board,Stucco
New Construction No
Schools
Elementary Schools Briargrove Elementary School
Middle Schools Tanglewood Middle School
High Schools Wisdom High School
School District 27 - Houston
Others
Pets Allowed With Restrictions
HOA Fee Include Cable TV,Clubhouse,Exterior Building,Grounds,Insurance,Recreational Facilities,Trash Removal,Water and Sewer
Senior Community No
Tax ID 113-307-000-0004
Ownership Full Ownership
Energy Description Ceiling Fans,Digital Program Thermostat,High-Efficiency HVAC,HVAC>13 SEER
Acceptable Financing Cash Sale, Conventional
Tax Rate 2.2019
Disclosures Covenants Conditions Restrictions, Sellers Disclosure
Listing Terms Cash Sale, Conventional
Financing Cash Sale,Conventional
Special Listing Condition Covenants Conditions Restrictions, Sellers Disclosure
Pets Allowed With Restrictions
Read Less
Want to know what your home might be worth? Contact us for a FREE valuation!

Our team is ready to help you sell your home for the highest possible price ASAP

Bought with Keller Williams Memorial

GET MORE INFORMATION





