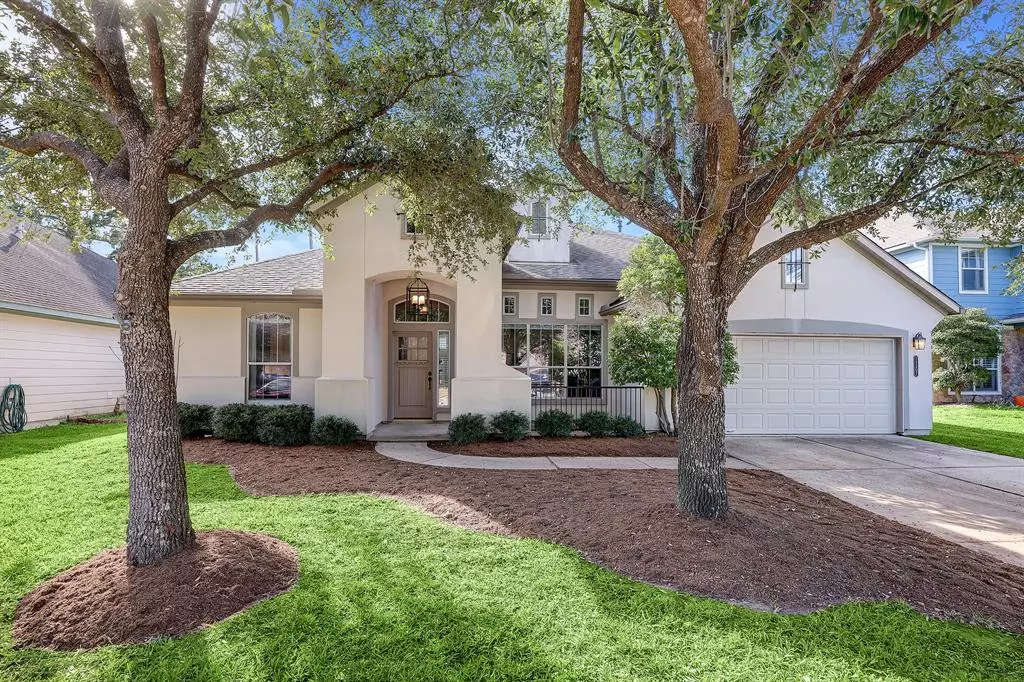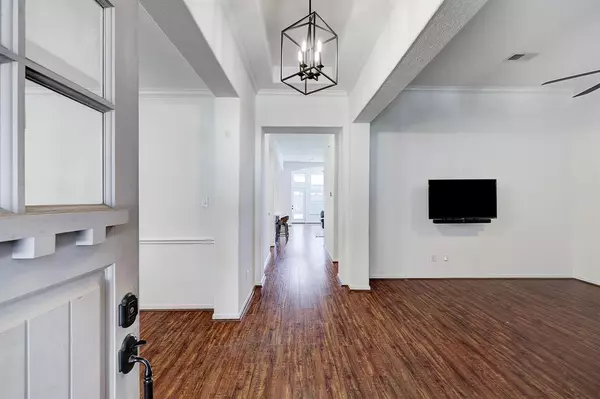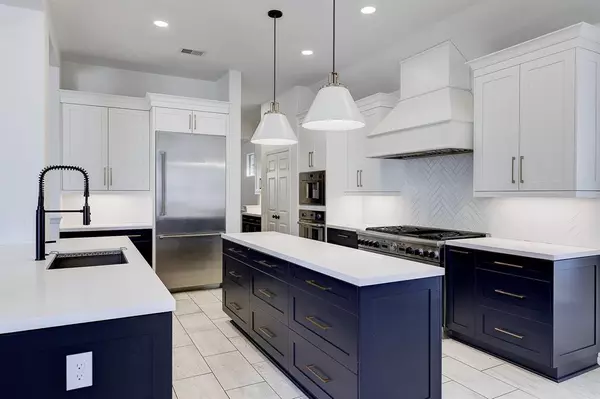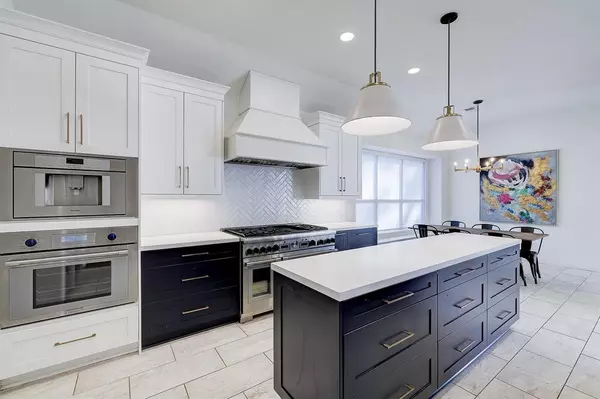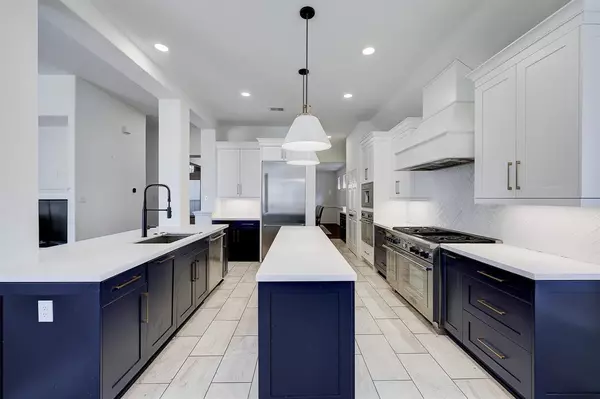$435,000
For more information regarding the value of a property, please contact us for a free consultation.
19207 Holly Shade CT Spring, TX 77379
4 Beds
3 Baths
2,936 SqFt
Key Details
Property Type Single Family Home
Listing Status Sold
Purchase Type For Sale
Square Footage 2,936 sqft
Price per Sqft $146
Subdivision Stone Forest Sec 02
MLS Listing ID 19507659
Sold Date 02/07/24
Style Traditional
Bedrooms 4
Full Baths 3
HOA Fees $37/ann
HOA Y/N 1
Year Built 2003
Annual Tax Amount $8,079
Tax Year 2023
Lot Size 8,400 Sqft
Acres 0.1928
Property Description
If you enjoy cooking and entertaining, you won't want to miss this totally updated home that features a top of the line chef's kitchen. Thermador products including 48" Pro grand range w/dual fuel ($15,000), 30" steam oven, built-in coffee maker, 36" Thermador stainless fridge & pro-style hood will help you cook like a chef. White Caesar stone quartz countertops, Bosch dishwasher & custom cabinets make this custom space one to be proud of. Large spaces are light filled & feature updated window treatments throughout. Wood flooring, 3-year old paint & the home is fully LED. The 4-year-old Bosch high-end variable speed AC, top of the line instant water heater, full house gutter system w/french drains & full sprinkler system w/Automated Bluetooth/Wi-Fi controller all combine to make the exterior just as updated as the interior! Formals, updated bathroom & porcelain tile in kitchen, baths & utility. Too many details & upgrades to mention. Come visit for yourself & fall in love!
Location
State TX
County Harris
Area Spring/Klein/Tomball
Rooms
Bedroom Description All Bedrooms Down,En-Suite Bath,Primary Bed - 1st Floor
Other Rooms Breakfast Room, Family Room, Formal Dining, Formal Living, Living Area - 1st Floor, Utility Room in House
Master Bathroom Full Secondary Bathroom Down
Den/Bedroom Plus 4
Kitchen Butler Pantry, Kitchen open to Family Room, Pantry, Pots/Pans Drawers
Interior
Interior Features Fire/Smoke Alarm, Formal Entry/Foyer, High Ceiling, Refrigerator Included, Window Coverings
Heating Central Gas
Cooling Central Electric
Flooring Carpet, Tile, Wood
Fireplaces Number 1
Fireplaces Type Gaslog Fireplace
Exterior
Exterior Feature Back Yard, Back Yard Fenced, Fully Fenced, Patio/Deck
Parking Features Attached Garage
Garage Spaces 2.0
Garage Description Auto Garage Door Opener
Roof Type Composition
Street Surface Concrete,Curbs
Private Pool No
Building
Lot Description Subdivision Lot
Story 1
Foundation Slab
Lot Size Range 0 Up To 1/4 Acre
Sewer Public Sewer
Water Public Water
Structure Type Brick
New Construction No
Schools
Elementary Schools Kuehnle Elementary School
Middle Schools Krimmel Intermediate School
High Schools Klein High School
School District 32 - Klein
Others
HOA Fee Include Recreational Facilities
Senior Community No
Restrictions Deed Restrictions
Tax ID 123-218-002-0013
Ownership Full Ownership
Acceptable Financing Cash Sale, Conventional, FHA, Investor, VA
Tax Rate 2.4585
Disclosures Sellers Disclosure
Listing Terms Cash Sale, Conventional, FHA, Investor, VA
Financing Cash Sale,Conventional,FHA,Investor,VA
Special Listing Condition Sellers Disclosure
Read Less
Want to know what your home might be worth? Contact us for a FREE valuation!

Our team is ready to help you sell your home for the highest possible price ASAP

Bought with CB&A, Realtors

GET MORE INFORMATION

