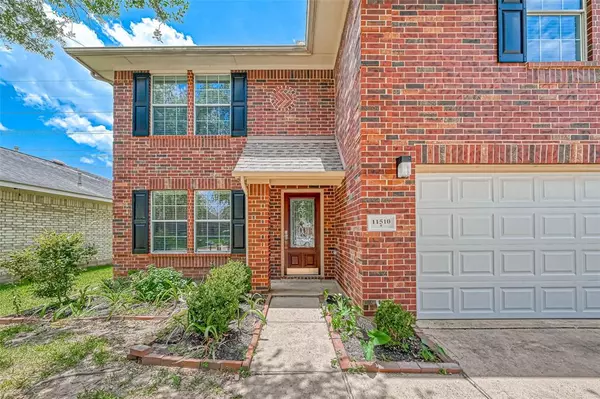$309,900
For more information regarding the value of a property, please contact us for a free consultation.
11510 Cecil Summers WAY Houston, TX 77089
3 Beds
2.1 Baths
2,023 SqFt
Key Details
Property Type Single Family Home
Listing Status Sold
Purchase Type For Sale
Square Footage 2,023 sqft
Price per Sqft $135
Subdivision Riverstone Ranch
MLS Listing ID 46272909
Sold Date 11/30/23
Style Traditional
Bedrooms 3
Full Baths 2
Half Baths 1
HOA Fees $60/ann
HOA Y/N 1
Year Built 2003
Annual Tax Amount $6,220
Tax Year 2022
Lot Size 5,750 Sqft
Acres 0.132
Property Description
This traditional 2-story makes for a perfect family home, offering all bedrooms upstairs, primary bedroom features en suite bathroom with separate soaking tub and shower. Secondary bedrooms are upstairs and share a guest bath. The formal dining is open to an entryway that leads to the family room open to a kitchen with ample granite counter tops and cabinet space plus stainless steel appliances. From the front porch to the backyard, there is plenty of room to enjoy relaxing or entertaining. It also includes a 12 X 14 shed/storage to free up space in the garage. So look no further! Walking distance to recreation center, neighborhood pool, playground, lake and walking trail. Appointments are available now so make yours TODAY!
Location
State TX
County Harris
Area Southbelt/Ellington
Interior
Interior Features Dryer Included, Washer Included
Heating Central Electric
Cooling Central Electric
Flooring Tile
Exterior
Parking Features Attached Garage
Garage Spaces 2.0
Garage Description Auto Garage Door Opener
Roof Type Composition
Street Surface Concrete
Private Pool No
Building
Lot Description Cleared
Faces North
Story 2
Foundation Slab
Lot Size Range 0 Up To 1/4 Acre
Water Water District
Structure Type Brick
New Construction No
Schools
Elementary Schools South Belt Elementary School
Middle Schools Thompson Intermediate School
High Schools Dobie High School
School District 41 - Pasadena
Others
Senior Community No
Restrictions Deed Restrictions
Tax ID 123-974-002-0025
Energy Description Ceiling Fans,Digital Program Thermostat
Acceptable Financing Cash Sale, Conventional, FHA, Investor, USDA Loan, VA
Tax Rate 2.5664
Disclosures Sellers Disclosure
Listing Terms Cash Sale, Conventional, FHA, Investor, USDA Loan, VA
Financing Cash Sale,Conventional,FHA,Investor,USDA Loan,VA
Special Listing Condition Sellers Disclosure
Read Less
Want to know what your home might be worth? Contact us for a FREE valuation!

Our team is ready to help you sell your home for the highest possible price ASAP

Bought with Non-MLS

GET MORE INFORMATION





