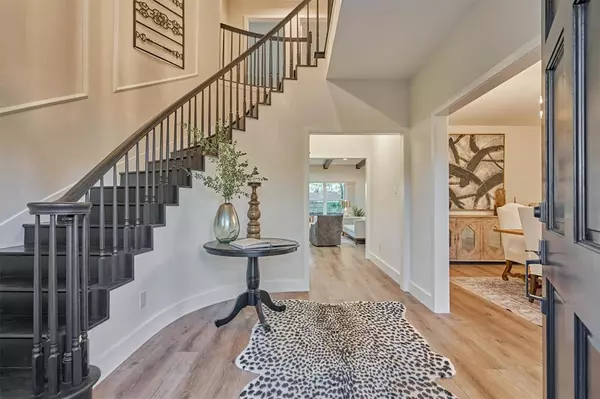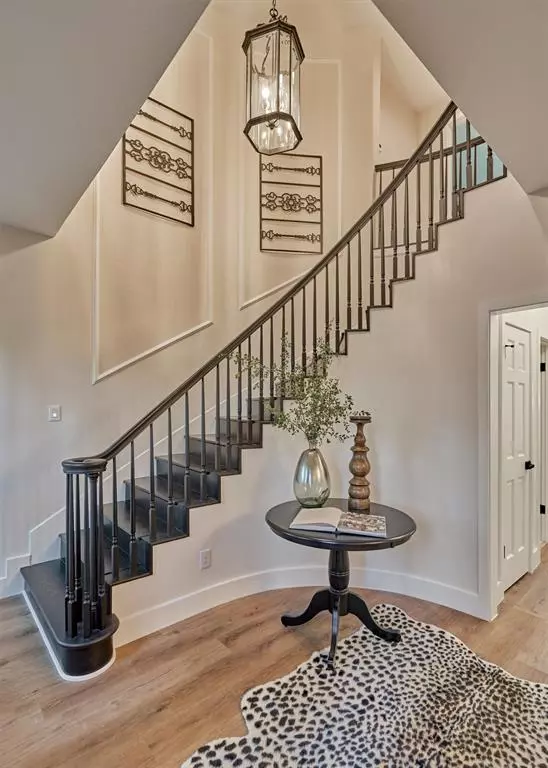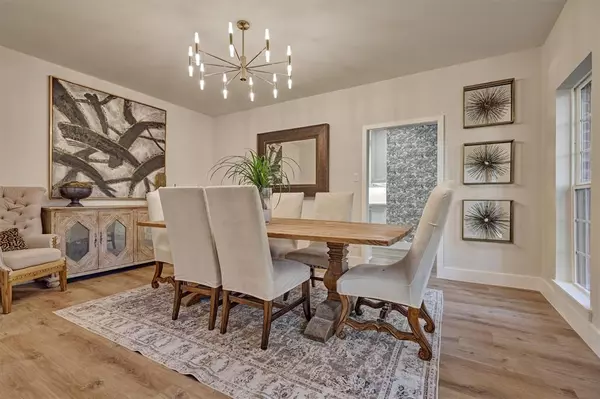$695,000
For more information regarding the value of a property, please contact us for a free consultation.
6023 Craigway RD Spring, TX 77389
5 Beds
3.2 Baths
3,520 SqFt
Key Details
Property Type Single Family Home
Listing Status Sold
Purchase Type For Sale
Square Footage 3,520 sqft
Price per Sqft $203
Subdivision Northampton
MLS Listing ID 64424431
Sold Date 02/06/24
Style Colonial,Traditional
Bedrooms 5
Full Baths 3
Half Baths 2
HOA Fees $35/ann
HOA Y/N 1
Year Built 1971
Annual Tax Amount $9,476
Tax Year 2023
Lot Size 0.603 Acres
Acres 0.6028
Property Description
Designer Showplace and tons of space in this completely remodeled “Timeless" yet "Sexy Colonial“ in THE NORTHAMPTON! If you love character, charm, lots of space to roam, 5 beds, 3 full and 2 1/2 baths, a 3 car garage, almost an acre lot, pool, and everything updated… better hurry! Custom cabinetry throughout, high-end selections, ENORMOUS ROOM SIZES, Flexible floor plan- (formal dining can be a study or a downstairs game-room), room size pantry with butcher block counters and marble accents, Instagram-worthy Primary Suite with soaking tub, Karastan Antelope carpet, quartz counters, custom vanity, and stunning cabinetry. Kitchen features Bosch appliances, gas cooktop, slide-out cabinetry, floating shelves, and tons of cabinetry and counters. PEX plumbing, commercial tankless water-heater, almost everything brand new inside and out! This private backyard sanctuary is breathtaking! Mins. to Exxon, The Woodlands, HP, and zoned to highly acclaimed Klein Schools.
Location
State TX
County Harris
Area Spring/Klein
Rooms
Bedroom Description En-Suite Bath,Primary Bed - 1st Floor,Sitting Area,Walk-In Closet
Other Rooms Breakfast Room, Family Room, Formal Dining, Home Office/Study, Kitchen/Dining Combo, Living Area - 1st Floor, Living/Dining Combo
Master Bathroom Half Bath, Primary Bath: Double Sinks, Primary Bath: Separate Shower, Primary Bath: Soaking Tub, Secondary Bath(s): Double Sinks, Secondary Bath(s): Tub/Shower Combo, Vanity Area
Kitchen Breakfast Bar, Butler Pantry, Island w/o Cooktop, Kitchen open to Family Room, Pantry, Pots/Pans Drawers, Soft Closing Cabinets, Soft Closing Drawers, Under Cabinet Lighting, Walk-in Pantry
Interior
Heating Central Gas
Cooling Central Electric
Fireplaces Number 1
Fireplaces Type Gas Connections
Exterior
Exterior Feature Back Yard, Back Yard Fenced, Patio/Deck, Spa/Hot Tub, Sprinkler System, Subdivision Tennis Court, Workshop
Parking Features Detached Garage
Garage Spaces 3.0
Garage Description Additional Parking, Auto Garage Door Opener, Golf Cart Garage, Workshop
Pool Gunite
Roof Type Composition
Street Surface Concrete,Curbs,Gutters
Private Pool Yes
Building
Lot Description In Golf Course Community, Subdivision Lot
Story 2
Foundation Slab
Lot Size Range 1/2 Up to 1 Acre
Water Water District
Structure Type Brick,Cement Board
New Construction No
Schools
Elementary Schools Northampton Elementary School
Middle Schools Hildebrandt Intermediate School
High Schools Klein Oak High School
School District 32 - Klein
Others
Senior Community No
Restrictions Deed Restrictions
Tax ID 100-467-000-0017
Energy Description Ceiling Fans,Digital Program Thermostat,Energy Star Appliances,Energy Star/CFL/LED Lights,Insulated/Low-E windows
Tax Rate 2.4965
Disclosures Sellers Disclosure
Special Listing Condition Sellers Disclosure
Read Less
Want to know what your home might be worth? Contact us for a FREE valuation!

Our team is ready to help you sell your home for the highest possible price ASAP

Bought with Keller Williams Realty The Woodlands

GET MORE INFORMATION





