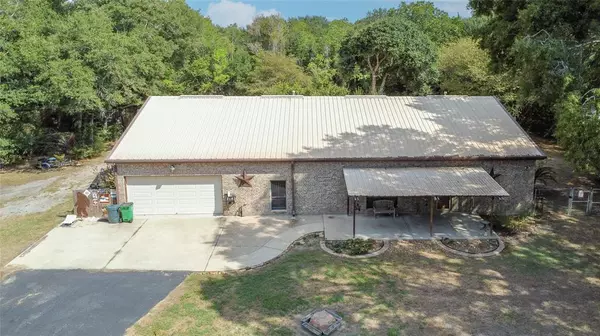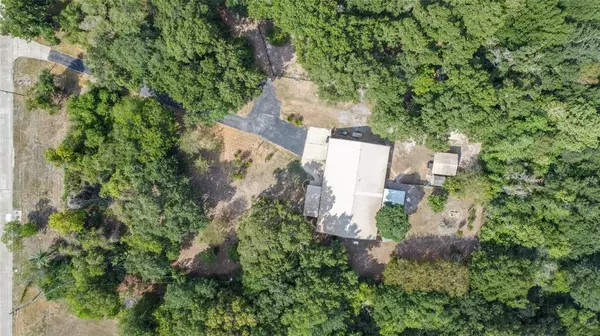$500,000
For more information regarding the value of a property, please contact us for a free consultation.
2202 Ward RD Baytown, TX 77520
3 Beds
2.1 Baths
2,900 SqFt
Key Details
Property Type Single Family Home
Listing Status Sold
Purchase Type For Sale
Square Footage 2,900 sqft
Price per Sqft $158
Subdivision Christian Smith Surv Abs 69
MLS Listing ID 2766592
Sold Date 02/12/24
Style Ranch
Bedrooms 3
Full Baths 2
Half Baths 1
Year Built 2004
Annual Tax Amount $11,809
Tax Year 2022
Lot Size 3.650 Acres
Acres 3.65
Property Description
If you are looking for a country home in the city this is it. Sitting on approx 3.65 acres this house is built in a
50 X 80 Mueller Building. It was built with ADA in mind. All doorways are at least 3 feet wide. Electrical
outlets are 2 feet from the floor and all bathrooms have 2 X 8’s built into the walls for grab rail
installation. The kitchen contains custom hickory drawers (no cabinets) under a granite countertop and
a 12 foot custom island. The open floor plan is ideal for family get togethers and entertaining.
All closets are walk in closets. Two of the bedrooms share a Jack & Jill bathroom while the Master
bedroom has separate basins and walk-in shower. The garage can easily hold four vehicles with garage
doors on both ends. The property includes two 20 X 21 metal sheds for storing your toys. i.e. boats,
RV’S, vehicles, etc. and two yards enclosed by six foot chain link fencing. The backyard contains a large
covered concrete deck for all-weather entertaining.
Location
State TX
County Harris
Area Baytown/Harris County
Rooms
Bedroom Description All Bedrooms Down,Primary Bed - 1st Floor
Other Rooms Breakfast Room, Family Room, Utility Room in House
Master Bathroom Secondary Bath(s): Tub/Shower Combo
Den/Bedroom Plus 4
Kitchen Breakfast Bar, Kitchen open to Family Room, Walk-in Pantry
Interior
Interior Features Alarm System - Owned, Dryer Included, Fire/Smoke Alarm, High Ceiling, Steel Beams, Washer Included
Heating Central Gas
Cooling Central Electric
Flooring Carpet, Tile
Exterior
Exterior Feature Back Green Space, Back Yard, Covered Patio/Deck, Porch, Side Yard, Storage Shed, Wheelchair Access
Parking Features Attached Garage, Oversized Garage
Garage Spaces 4.0
Carport Spaces 2
Garage Description Additional Parking, Auto Garage Door Opener, RV Parking
Roof Type Aluminum
Street Surface Concrete,Curbs
Private Pool No
Building
Lot Description Wooded
Story 1
Foundation Slab
Lot Size Range 2 Up to 5 Acres
Sewer Public Sewer
Water Public Water
Structure Type Brick
New Construction No
Schools
Elementary Schools James Bowie Elementary School (Goose Creek)
Middle Schools Cedar Bayou J H
High Schools Sterling High School (Goose Creek)
School District 23 - Goose Creek Consolidated
Others
Senior Community No
Restrictions No Restrictions
Tax ID 041-025-001-0420
Energy Description Ceiling Fans
Tax Rate 2.7873
Disclosures Sellers Disclosure
Special Listing Condition Sellers Disclosure
Read Less
Want to know what your home might be worth? Contact us for a FREE valuation!

Our team is ready to help you sell your home for the highest possible price ASAP

Bought with 4 Rivers Realty LLC

GET MORE INFORMATION





