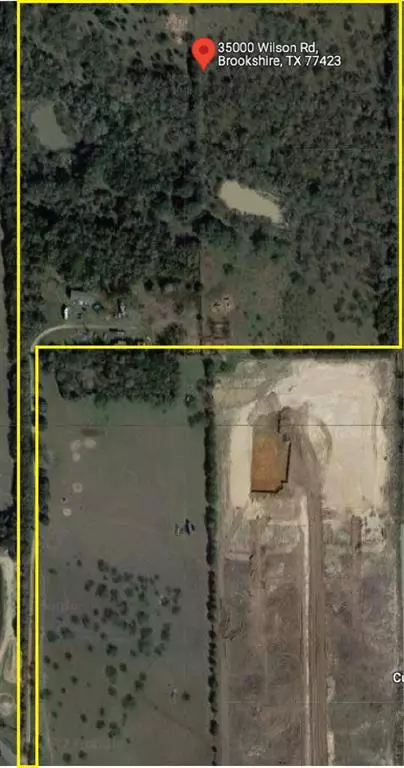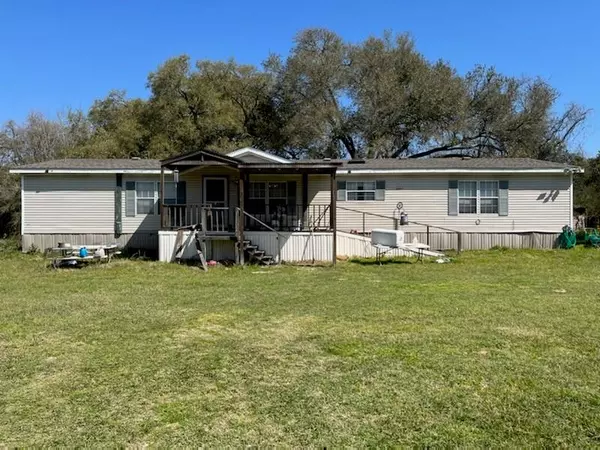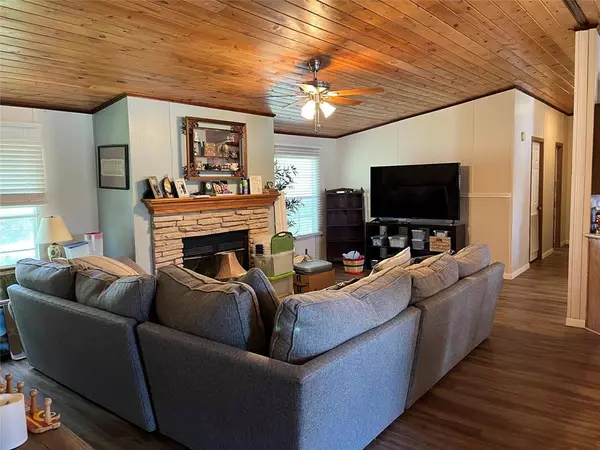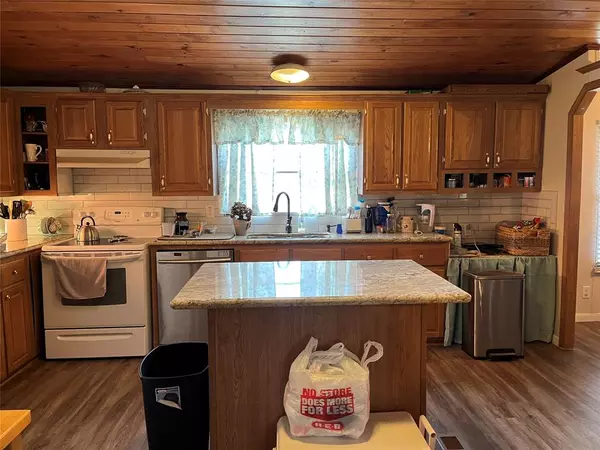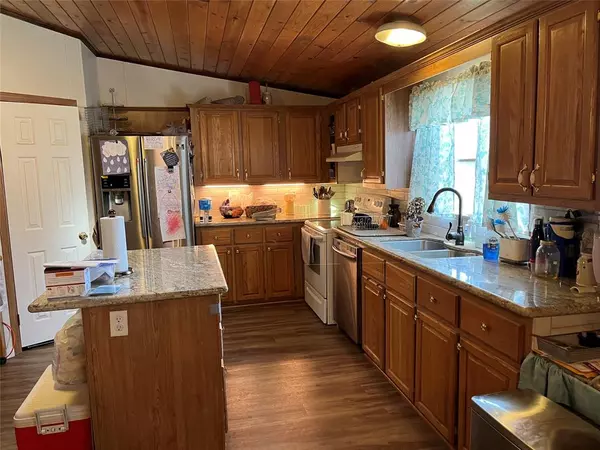$1,500,000
For more information regarding the value of a property, please contact us for a free consultation.
35000 Wilson RD Brookshire, TX 77423
3 Beds
2 Baths
34.34 Acres Lot
Key Details
Property Type Manufactured Home
Sub Type Manufactured
Listing Status Sold
Purchase Type For Sale
Subdivision Robert B Frazier
MLS Listing ID 19395396
Sold Date 02/14/24
Style Ranch
Bedrooms 3
Full Baths 2
Year Built 1994
Annual Tax Amount $702
Tax Year 2021
Lot Size 34.336 Acres
Acres 34.3359
Property Description
This property has plenty of elbow room. An unrestricted, nicely-wooded tract comes with both seclusion and access. A great combination. It is just 2 minutes from 2 major FM roads, about 13 miles from Grand Parkway 99, and about 8 miles from I-10. Great for country living and working in town. It’s ready to entertain friends and family with two electrical and water hook-ups for visiting RVs. This upgraded double-wide has a large primary suite with split baths, tongue & groove wood ceiling thru out and is situated among beautiful oak trees built on an old homestead with remnants of an old barn and out building. You get a great sense of the past while planning your new future. It comes ready with two container storage units, an equipment carport enclosed on three sides (with plenty of room for a car and your tractor), an office/second potential living area (needs some roof and other repairs), and two ponds. Abundant wildlife to enjoy as well. The property is being sold as-is.
Location
State TX
County Waller
Area Brookshire
Rooms
Bedroom Description All Bedrooms Down,En-Suite Bath,Primary Bed - 1st Floor,Split Plan,Walk-In Closet
Other Rooms 1 Living Area, Family Room, Living Area - 1st Floor, Utility Room in House
Master Bathroom Primary Bath: Double Sinks, Primary Bath: Separate Shower, Primary Bath: Soaking Tub, Secondary Bath(s): Tub/Shower Combo
Den/Bedroom Plus 3
Kitchen Breakfast Bar, Kitchen open to Family Room
Interior
Interior Features Window Coverings
Heating Central Electric
Cooling Central Electric
Flooring Laminate
Fireplaces Number 1
Fireplaces Type Wood Burning Fireplace
Exterior
Carport Spaces 2
Improvements Cross Fenced,Fenced,Mobile Home,Pastures
Accessibility Driveway Gate
Private Pool No
Building
Lot Description Wooded
Lot Size Range 20 Up to 50 Acres
Sewer Septic Tank
Water Well
New Construction No
Schools
Elementary Schools Royal Elementary School
Middle Schools Royal Junior High School
High Schools Royal High School
School District 44 - Royal
Others
Senior Community No
Restrictions Horses Allowed,Mobile Home Allowed,No Restrictions
Tax ID 329900-003-000-100
Energy Description Ceiling Fans
Acceptable Financing Cash Sale, Conventional
Tax Rate 2.0226
Disclosures Exclusions, Sellers Disclosure
Listing Terms Cash Sale, Conventional
Financing Cash Sale,Conventional
Special Listing Condition Exclusions, Sellers Disclosure
Read Less
Want to know what your home might be worth? Contact us for a FREE valuation!

Our team is ready to help you sell your home for the highest possible price ASAP

Bought with Coldwell Banker Properties Unlimited

GET MORE INFORMATION

