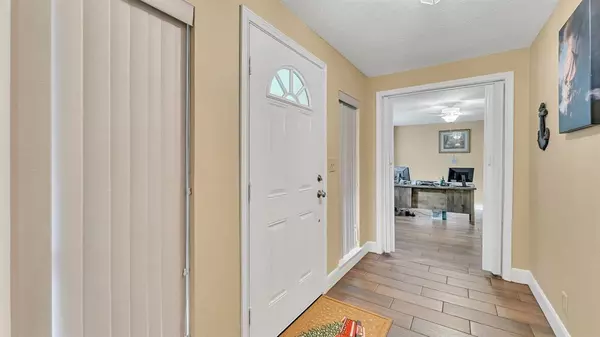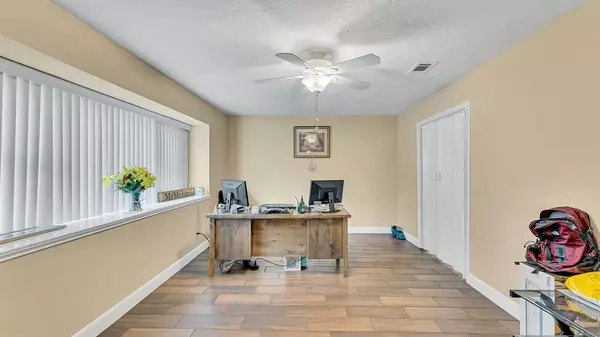$325,000
For more information regarding the value of a property, please contact us for a free consultation.
504 Audubon ST League City, TX 77573
3 Beds
2 Baths
2,178 SqFt
Key Details
Property Type Single Family Home
Listing Status Sold
Purchase Type For Sale
Square Footage 2,178 sqft
Price per Sqft $144
Subdivision Clear Creek Village Sec 6
MLS Listing ID 30170829
Sold Date 02/12/24
Style Traditional
Bedrooms 3
Full Baths 2
HOA Fees $5/ann
HOA Y/N 1
Year Built 1978
Annual Tax Amount $5,417
Tax Year 2023
Lot Size 9,600 Sqft
Acres 0.2204
Property Description
This League City 3-bed, 2-bath home offering the perfect balance of style and comfort is your canvas for new beginnings. Step inside, and you'll be greeted by an open floor plan designed for modern living. The heart of this home is the kitchen, beautifully updated with sleek countertops and stainless steel appliances. Imagine cooking your favorite meals and hosting friends and family in this inviting space. The primary bedroom is your private sanctuary, featuring an ensuite bath and a walk-in closet for all your storage needs. Outdoors, a generous backyard with a patio invites you to unwind, play, or garden to your heart's content. Whether it's a morning coffee or evening BBQs, this space is your personal oasis. Situated in a vibrant neighborhood, you're close to shopping, dining, and excellent schools. Plus, easy access to major highways makes your daily commute a breeze. Don't miss the opportunity to make this house your home. It's time to start a new chapter in this League City gem!
Location
State TX
County Galveston
Area League City
Rooms
Bedroom Description All Bedrooms Down,En-Suite Bath,Walk-In Closet
Other Rooms 1 Living Area, Kitchen/Dining Combo, Utility Room in House
Master Bathroom Primary Bath: Double Sinks, Secondary Bath(s): Tub/Shower Combo
Kitchen Breakfast Bar, Pantry
Interior
Heating Central Gas
Cooling Central Electric
Flooring Carpet, Tile
Fireplaces Number 1
Fireplaces Type Gas Connections, Wood Burning Fireplace
Exterior
Exterior Feature Back Yard Fenced, Covered Patio/Deck
Parking Features Detached Garage
Garage Spaces 2.0
Roof Type Composition
Street Surface Asphalt
Private Pool No
Building
Lot Description Subdivision Lot
Faces West
Story 1
Foundation Slab
Lot Size Range 0 Up To 1/4 Acre
Sewer Public Sewer
Water Public Water
Structure Type Brick,Wood
New Construction No
Schools
Elementary Schools Ross Elementary School (Clear Creek)
Middle Schools Creekside Intermediate School
High Schools Clear Springs High School
School District 9 - Clear Creek
Others
Senior Community No
Restrictions Unknown
Tax ID 2605-0010-0028-000
Energy Description Ceiling Fans
Acceptable Financing Assumable 1st Lien, Cash Sale, Conventional, FHA, VA
Tax Rate 1.9062
Disclosures Sellers Disclosure, Tenant Occupied
Listing Terms Assumable 1st Lien, Cash Sale, Conventional, FHA, VA
Financing Assumable 1st Lien,Cash Sale,Conventional,FHA,VA
Special Listing Condition Sellers Disclosure, Tenant Occupied
Read Less
Want to know what your home might be worth? Contact us for a FREE valuation!

Our team is ready to help you sell your home for the highest possible price ASAP

Bought with KJ Platinum Properties LLC

GET MORE INFORMATION





