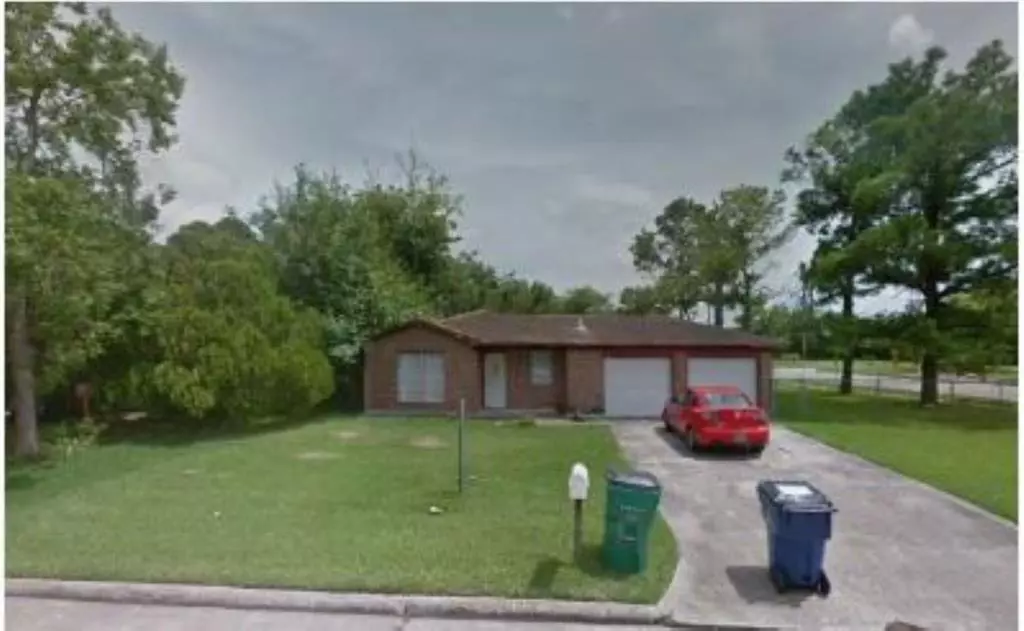$205,000
For more information regarding the value of a property, please contact us for a free consultation.
405 Debbie LN Alvin, TX 77511
3 Beds
1.1 Baths
1,286 SqFt
Key Details
Property Type Single Family Home
Listing Status Sold
Purchase Type For Sale
Square Footage 1,286 sqft
Price per Sqft $143
Subdivision Mustang Heights Sec 2 Alvin
MLS Listing ID 90086084
Sold Date 02/14/24
Style Ranch
Bedrooms 3
Full Baths 1
Half Baths 1
Year Built 1973
Annual Tax Amount $4,657
Tax Year 2023
Lot Size 10,176 Sqft
Acres 0.2336
Property Description
This charming 3-bedroom, 2-bathroom home has a great layout for your family with both comfort and elegance. Nestled in a great neighborhood, this home has great access to Alvin and the local community college. Step inside to discover a thoughtfully designed interior. The open-concept kitchen and breakfast area create an inviting atmosphere. Natural light floods the space through large windows, highlighting the warmth of the vinyl plank floors. Don't miss the opportunity to make this house your home sweet home. Schedule a showing today and experience the perfect blend of style, comfort, and convenience that awaits you in this 3-bedroom, 2-bathroom standout.
Location
State TX
County Brazoria
Area Alvin South
Rooms
Bedroom Description All Bedrooms Down
Other Rooms 1 Living Area, Breakfast Room
Den/Bedroom Plus 3
Interior
Heating Central Electric
Cooling Central Electric
Flooring Carpet, Vinyl Plank
Exterior
Exterior Feature Back Yard Fenced
Parking Features Attached Garage
Garage Spaces 2.0
Roof Type Composition
Street Surface Concrete
Private Pool No
Building
Lot Description Corner
Faces West
Story 1
Foundation Slab
Lot Size Range 0 Up To 1/4 Acre
Sewer Public Sewer
Water Public Water
Structure Type Brick
New Construction No
Schools
Elementary Schools Walt Disney Elementary School
Middle Schools Alvin Junior High School
High Schools Alvin High School
School District 3 - Alvin
Others
Senior Community No
Restrictions Unknown
Tax ID 6730-0048-000
Energy Description Ceiling Fans
Acceptable Financing Cash Sale, Conventional
Tax Rate 2.743
Disclosures Other Disclosures, Sellers Disclosure
Listing Terms Cash Sale, Conventional
Financing Cash Sale,Conventional
Special Listing Condition Other Disclosures, Sellers Disclosure
Read Less
Want to know what your home might be worth? Contact us for a FREE valuation!

Our team is ready to help you sell your home for the highest possible price ASAP

Bought with OctoGen Real Estate Group

GET MORE INFORMATION





