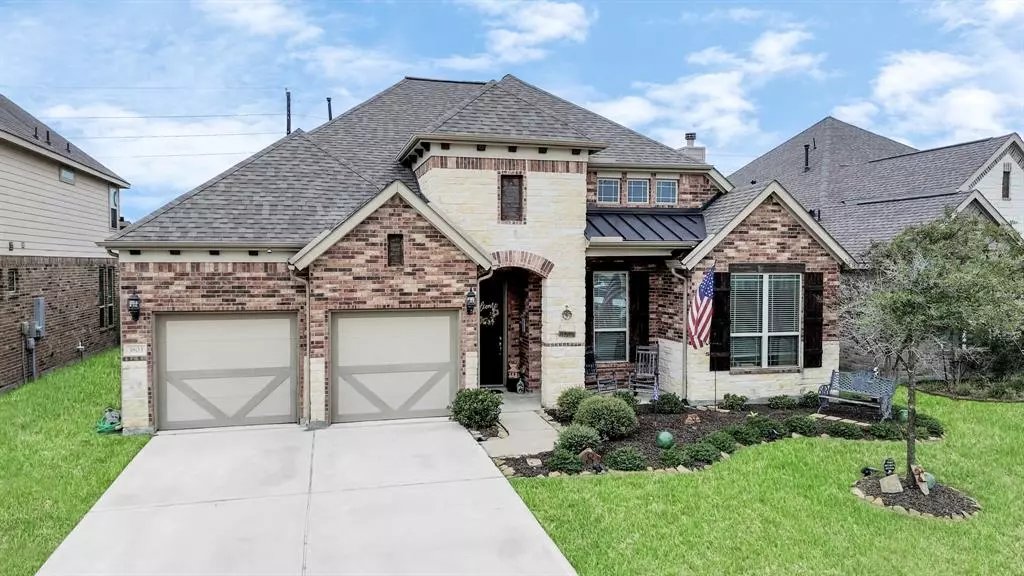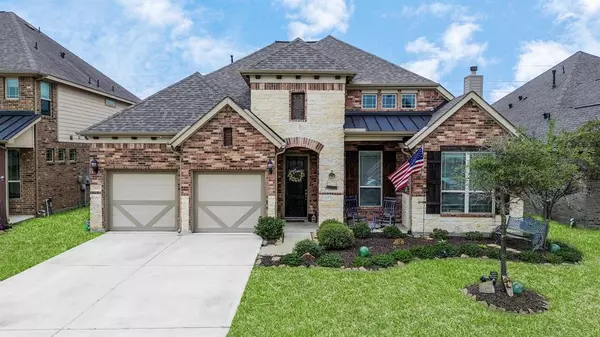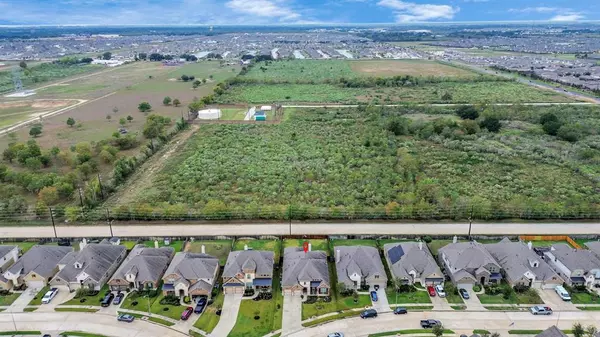$394,000
For more information regarding the value of a property, please contact us for a free consultation.
3803 Moreland Branch LN Katy, TX 77493
3 Beds
2 Baths
2,694 SqFt
Key Details
Property Type Single Family Home
Listing Status Sold
Purchase Type For Sale
Square Footage 2,694 sqft
Price per Sqft $141
Subdivision Katy Trails Sec 1
MLS Listing ID 72312800
Sold Date 02/15/24
Style Traditional
Bedrooms 3
Full Baths 2
HOA Fees $50/ann
HOA Y/N 1
Year Built 2016
Annual Tax Amount $11,678
Tax Year 2023
Lot Size 9,051 Sqft
Acres 0.2078
Property Description
Here is your opportunity to own in the beautiful community of Katy Trails, in the highly sought after city of Katy! This pristine condition split plan, 3 bedroom + a study or home office, 2 bathroom Home with over 2,500+ square feet of living space, boasts amazing features such as: a combination of walnut hardwood and tile flooring throughout the home, carpet in living areas and bedrooms, a beautiful island kitchen with granite counter tops and tile backsplash in kitchen, crown molding and archway transitions throughout, 10 ft doors, upgraded lighting fixtures, custom blinds, gas fireplace, ceiling fans, security camera system, front and back yard sprinkler system, extended covered back patio overlooking a spacious back yard with no back neighbors, a 3 car garage, energy efficient features, and the list goes on! Conveniently located near 99 and I10 provides you quick access to anywhere you need to go in Houston! A true gem, this home won’t last long! Schedule your showing today!
Location
State TX
County Harris
Area Katy - North
Rooms
Bedroom Description All Bedrooms Down,Split Plan,Walk-In Closet
Other Rooms 1 Living Area, Breakfast Room, Formal Dining, Home Office/Study, Utility Room in House
Master Bathroom Primary Bath: Double Sinks, Primary Bath: Separate Shower
Kitchen Breakfast Bar, Kitchen open to Family Room, Walk-in Pantry
Interior
Interior Features Crown Molding, Fire/Smoke Alarm, High Ceiling, Prewired for Alarm System
Heating Central Gas
Cooling Central Electric
Flooring Carpet, Tile, Wood
Fireplaces Number 1
Fireplaces Type Gaslog Fireplace
Exterior
Exterior Feature Back Yard, Back Yard Fenced, Covered Patio/Deck, Patio/Deck, Porch, Sprinkler System
Parking Features Attached Garage, Oversized Garage, Tandem
Garage Spaces 3.0
Garage Description Auto Garage Door Opener, Extra Driveway
Roof Type Composition
Street Surface Concrete,Curbs,Gutters
Private Pool No
Building
Lot Description Subdivision Lot
Faces East
Story 1
Foundation Slab
Lot Size Range 0 Up To 1/4 Acre
Builder Name Gehan
Water Water District
Structure Type Brick,Cement Board
New Construction No
Schools
Elementary Schools Leonard Elementary School (Katy)
Middle Schools Stockdick Junior High School
High Schools Paetow High School
School District 30 - Katy
Others
Senior Community No
Restrictions Deed Restrictions
Tax ID 136-863-002-0047
Energy Description Ceiling Fans,Digital Program Thermostat,Energy Star Appliances,High-Efficiency HVAC,HVAC>13 SEER,Insulated/Low-E windows
Acceptable Financing Cash Sale, Conventional, FHA, VA
Tax Rate 3.1872
Disclosures Mud, Sellers Disclosure
Listing Terms Cash Sale, Conventional, FHA, VA
Financing Cash Sale,Conventional,FHA,VA
Special Listing Condition Mud, Sellers Disclosure
Read Less
Want to know what your home might be worth? Contact us for a FREE valuation!

Our team is ready to help you sell your home for the highest possible price ASAP

Bought with CTMORE, Inc.

GET MORE INFORMATION





