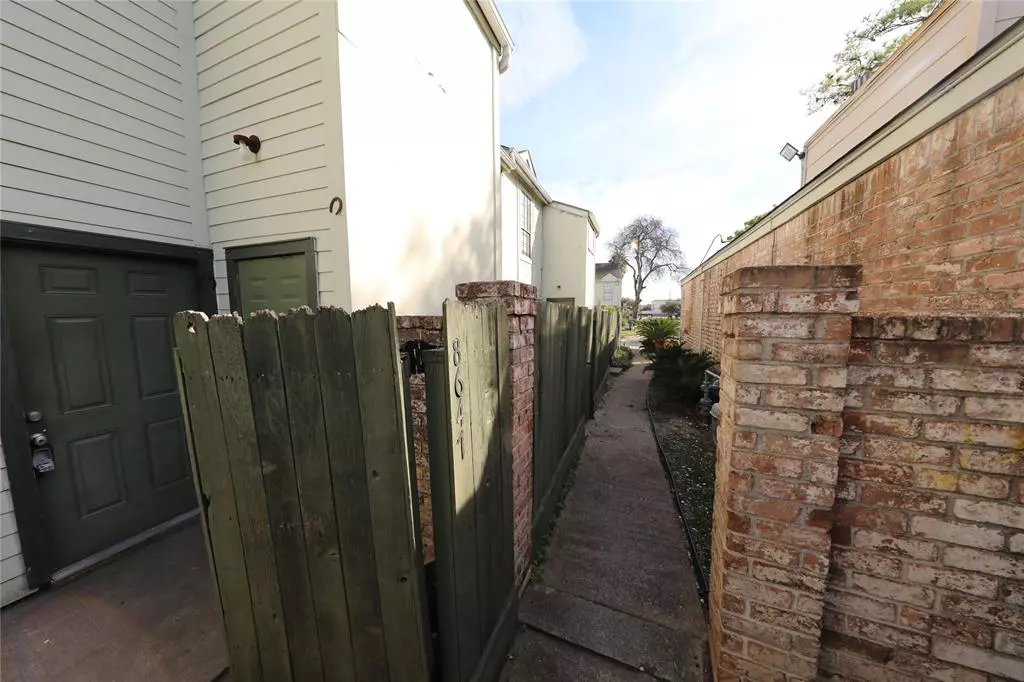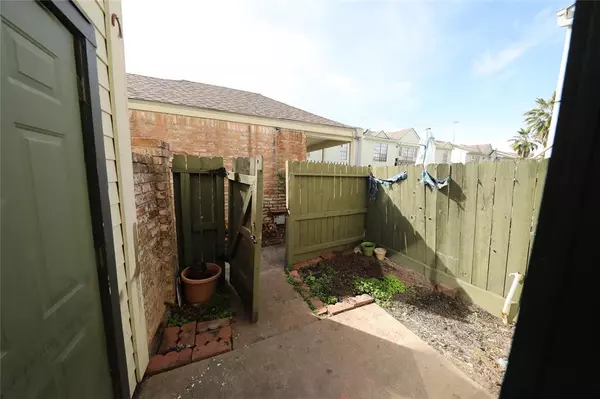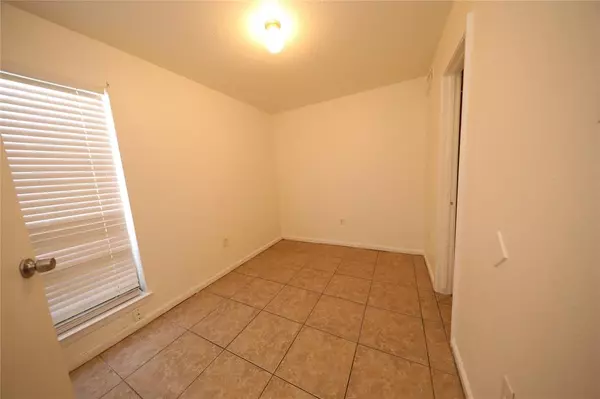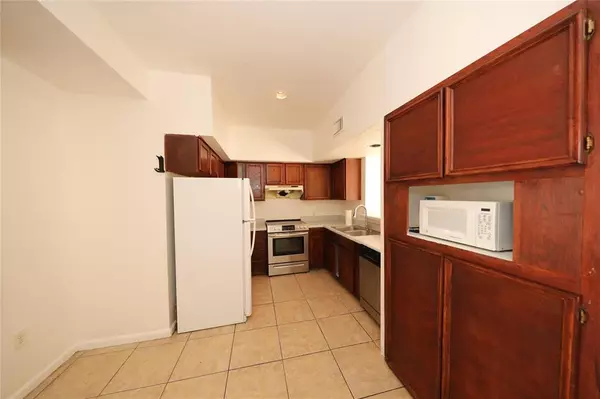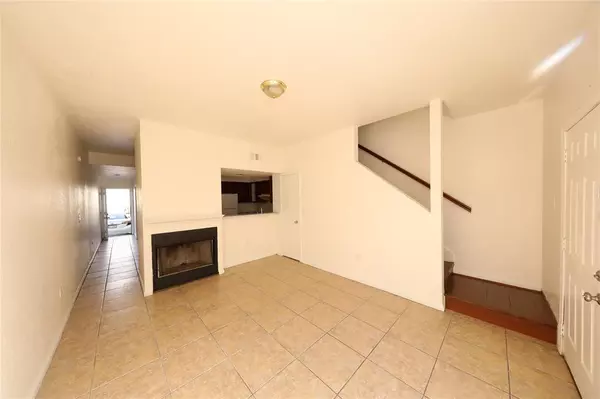$130,900
For more information regarding the value of a property, please contact us for a free consultation.
8647 Village Of Fondren DR Houston, TX 77071
3 Beds
2 Baths
1,184 SqFt
Key Details
Property Type Townhouse
Sub Type Townhouse
Listing Status Sold
Purchase Type For Sale
Square Footage 1,184 sqft
Price per Sqft $101
Subdivision Village Fondren Condo
MLS Listing ID 79371556
Sold Date 02/14/24
Style Contemporary/Modern
Bedrooms 3
Full Baths 2
HOA Fees $369/mo
Year Built 1983
Annual Tax Amount $1,923
Tax Year 2023
Lot Size 6.160 Acres
Property Description
This lovely Charming, 2-story townhouse in a gated community, features 3 bedrooms, 2 full baths, and covered parking #706! Updates include fresh paint; and a new laminate floor; AC installed in 8/2018, additional insolation added in attic. The 1st floor offers a fireplace in the living area, a bedroom with an en-suite bathroom, an eat-in kitchen, and a fridge; washer & dryer included! Upstairs holds the two remaining bedrooms with vaulted ceilings and the Jack & Jill bathroom with a utility niche. There's a fenced back patio and no back neighbor for added privacy! This home is located with easy access to Beltway 8 and other main freeways as well as proximity to Sugar Land, Texas Medical Center, and Chinatown, This lovely two-story townhome is filled with every convenience with proximity to grocery stores, restaurants, and shopping centers. Gated community and convenience to Highway 59/69 & Beltway 8. School information and property measurements approximate buyers to verify.
Location
State TX
County Harris
Area Brays Oaks
Rooms
Bedroom Description 1 Bedroom Down - Not Primary BR,En-Suite Bath,Primary Bed - 2nd Floor
Other Rooms 1 Living Area, Breakfast Room, Kitchen/Dining Combo, Living Area - 1st Floor, Utility Room in House
Master Bathroom Full Secondary Bathroom Down, Primary Bath: Double Sinks, Primary Bath: Tub/Shower Combo
Kitchen Breakfast Bar
Interior
Heating Central Electric
Cooling Central Electric
Flooring Laminate, Tile
Fireplaces Number 1
Fireplaces Type Wood Burning Fireplace
Appliance Dryer Included, Full Size, Refrigerator, Washer Included
Dryer Utilities 1
Laundry Utility Rm in House
Exterior
Carport Spaces 1
Roof Type Composition
Accessibility Automatic Gate
Private Pool No
Building
Story 2
Entry Level Levels 1 and 2
Foundation Slab
Sewer Public Sewer
Water Public Water
Structure Type Brick,Cement Board
New Construction No
Schools
Elementary Schools Gross Elementary School
Middle Schools Welch Middle School
High Schools Westbury High School
School District 27 - Houston
Others
HOA Fee Include Exterior Building,Grounds,Limited Access Gates,Trash Removal,Water and Sewer
Senior Community No
Tax ID 115-821-007-0006
Acceptable Financing Cash Sale, Conventional
Tax Rate 2.3019
Disclosures Sellers Disclosure
Listing Terms Cash Sale, Conventional
Financing Cash Sale,Conventional
Special Listing Condition Sellers Disclosure
Read Less
Want to know what your home might be worth? Contact us for a FREE valuation!

Our team is ready to help you sell your home for the highest possible price ASAP

Bought with Fairdale Realty

GET MORE INFORMATION

