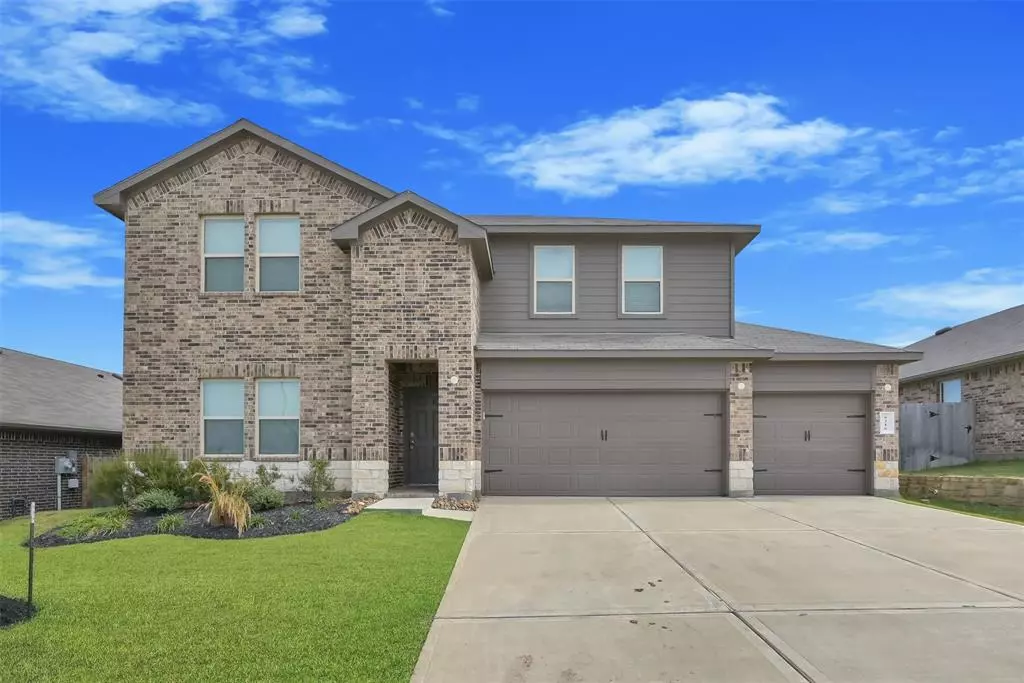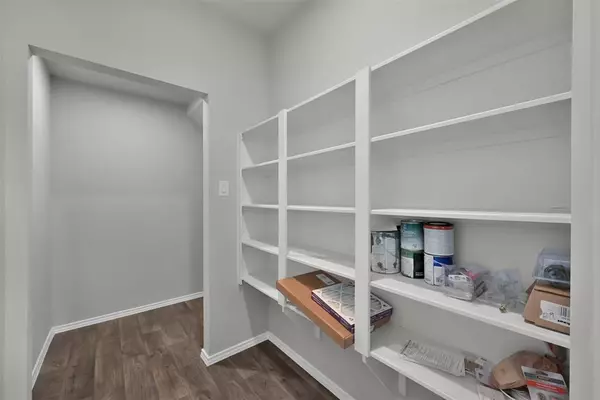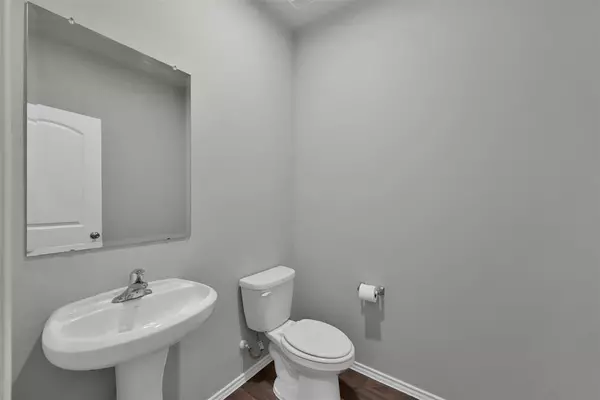$340,000
For more information regarding the value of a property, please contact us for a free consultation.
6216 Hendricks Harbor DR Conroe, TX 77304
4 Beds
2.1 Baths
2,775 SqFt
Key Details
Property Type Single Family Home
Listing Status Sold
Purchase Type For Sale
Square Footage 2,775 sqft
Price per Sqft $122
Subdivision Water Crest On Lake Conroe 15
MLS Listing ID 84669758
Sold Date 02/16/24
Style Contemporary/Modern
Bedrooms 4
Full Baths 2
Half Baths 1
HOA Fees $86/ann
HOA Y/N 1
Year Built 2021
Annual Tax Amount $11,771
Tax Year 2023
Lot Size 7,452 Sqft
Acres 0.1711
Property Description
Water Crest on Lake Conroe is the number one community on the lake! Amenities include a private doc, boat ramp, dog park, playground, 2 swimming pools, fishing ponds, a club house with scenic views and highly ranked schools. Water Crest sits on the highest point of Lake Conroe and with just 3.2 miles from I-45 you will enjoy quick and easy access to all your desired destinations. This stunning home, featuring a spacious 3-car garage and an exceptional lot, offers an unparalleled living experience with breathtaking lake views from the second floor. Act fast—this gem is sure to capture hearts and offers.
Location
State TX
County Montgomery
Area Lake Conroe Area
Rooms
Bedroom Description Primary Bed - 1st Floor,Split Plan,Walk-In Closet
Other Rooms Family Room, Gameroom Up, Utility Room in House
Master Bathroom Half Bath, Primary Bath: Double Sinks, Primary Bath: Separate Shower, Secondary Bath(s): Tub/Shower Combo
Kitchen Island w/o Cooktop, Kitchen open to Family Room, Pantry, Walk-in Pantry
Interior
Interior Features Alarm System - Owned, Fire/Smoke Alarm, High Ceiling
Heating Central Gas
Cooling Central Electric
Flooring Carpet, Vinyl
Exterior
Exterior Feature Back Yard, Back Yard Fenced, Patio/Deck, Sprinkler System
Parking Features Attached Garage
Garage Spaces 3.0
Roof Type Slate
Street Surface Concrete
Private Pool No
Building
Lot Description Subdivision Lot
Faces West
Story 2
Foundation Slab
Lot Size Range 0 Up To 1/4 Acre
Water Water District
Structure Type Brick
New Construction No
Schools
Elementary Schools Lagway Elementary School
Middle Schools Robert P. Brabham Middle School
High Schools Willis High School
School District 56 - Willis
Others
HOA Fee Include Clubhouse,Grounds,Recreational Facilities
Senior Community No
Restrictions Deed Restrictions
Tax ID 9544-15-08200
Energy Description Attic Fan,Ceiling Fans,Digital Program Thermostat,Energy Star Appliances
Acceptable Financing Assumable 1st Lien, Cash Sale, Conventional, FHA, VA
Tax Rate 3.014
Disclosures Mud, Sellers Disclosure
Listing Terms Assumable 1st Lien, Cash Sale, Conventional, FHA, VA
Financing Assumable 1st Lien,Cash Sale,Conventional,FHA,VA
Special Listing Condition Mud, Sellers Disclosure
Read Less
Want to know what your home might be worth? Contact us for a FREE valuation!

Our team is ready to help you sell your home for the highest possible price ASAP

Bought with Rachel Campbell Realty, LLC

GET MORE INFORMATION





