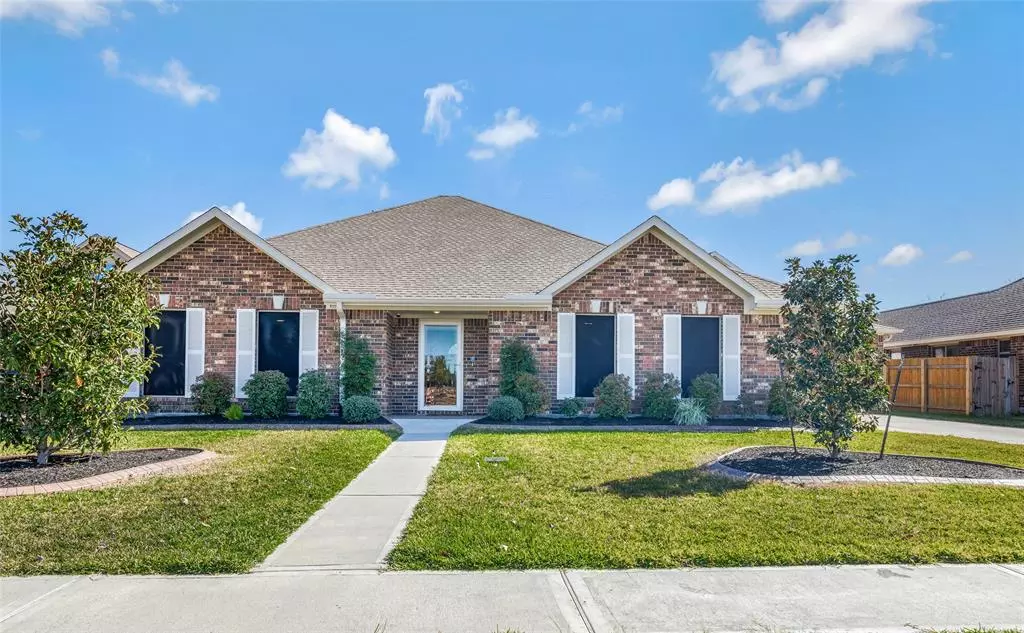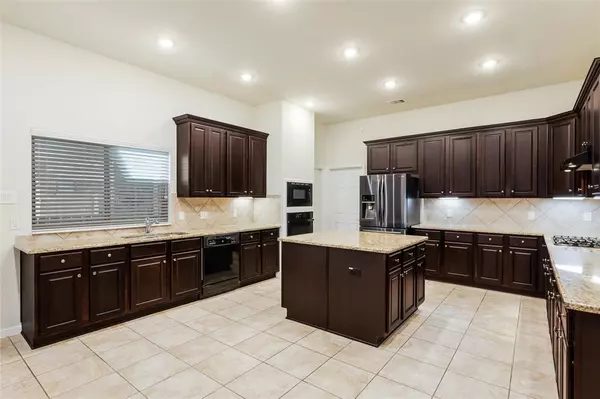$427,500
For more information regarding the value of a property, please contact us for a free consultation.
6623 Holbrook WAY Manvel, TX 77578
4 Beds
3 Baths
2,852 SqFt
Key Details
Property Type Single Family Home
Listing Status Sold
Purchase Type For Sale
Square Footage 2,852 sqft
Price per Sqft $149
Subdivision Lakeland Sd
MLS Listing ID 38189519
Sold Date 02/16/24
Style Traditional
Bedrooms 4
Full Baths 3
HOA Fees $43/ann
HOA Y/N 1
Year Built 2020
Annual Tax Amount $12,421
Tax Year 2023
Lot Size 9,919 Sqft
Acres 0.2277
Property Description
LOOK NO FUTHER! NO BACK NEIGHBORS w/ This Beautiful Large 1 story - 4 Bedroom / 3 Full Baths W/ approx.(40 x 20) OVERSIZED 4 CAR GARAGE & ATTACHED 2 CAR CARPORT! GARAGE ALSO HAS FLOORED STORAGE W/ ELEC.& FINISHED OUT ROOM W/ AC UNIT! This newly built Cervelle Home offers a FANTASTIC OPEN-CONCEPT SPLIT FLOOR PLAN w/ ceramic tiled floors thru-out kitchen, breakfast area, entry hall & bathrooms. HUGE ISLAND KITCHEN W/ BEAUTIFUL GRANITE COUNTERTOPS,TILED BACKSPLASH & COMES WITH A OVERSIZED PANTRY W/ UTILITY ROOM! This spectacular Kitchen looks over your LARGE COZY LIVING ROOM W/ CORNER FIREPLACE! Off the kitchen is your GUEST SUITE W/ FULL BATH & WALK-IN CLOSET! Large FLEX ROOM w/ DOUBLE GLASS DOORS could be an OFFICE or GAMEROOM! Spacious Primary bedroom & bath w/ his & hers vanities, separate shower, soaking tub & massive walk-in closet! THIS HOME FEATURES SPRAY FOAM INSULATION W/ TRAN UNIT & DEHUMIDIFIER! Extended patio in backyard! GENERATOR PLUG AT BREAKER BOX! WALK TO SCHOOL!
Location
State TX
County Brazoria
Area Alvin North
Rooms
Bedroom Description All Bedrooms Down,En-Suite Bath,Split Plan,Walk-In Closet
Other Rooms 1 Living Area, Guest Suite, Kitchen/Dining Combo, Utility Room in House
Master Bathroom Primary Bath: Double Sinks, Primary Bath: Separate Shower, Primary Bath: Soaking Tub, Secondary Bath(s): Tub/Shower Combo
Kitchen Breakfast Bar, Island w/o Cooktop, Kitchen open to Family Room, Pantry, Under Cabinet Lighting, Walk-in Pantry
Interior
Interior Features Dry Bar, Fire/Smoke Alarm, High Ceiling, Prewired for Alarm System, Window Coverings
Heating Central Gas
Cooling Central Electric
Flooring Carpet, Tile
Fireplaces Number 1
Fireplaces Type Gaslog Fireplace
Exterior
Exterior Feature Patio/Deck
Parking Features Attached/Detached Garage
Garage Spaces 4.0
Carport Spaces 2
Garage Description Additional Parking, Auto Garage Door Opener, Workshop
Roof Type Composition
Street Surface Concrete,Curbs
Private Pool No
Building
Lot Description Subdivision Lot
Story 1
Foundation Slab
Lot Size Range 0 Up To 1/4 Acre
Builder Name Cervelle Builders
Sewer Public Sewer
Water Public Water, Water District
Structure Type Brick,Cement Board
New Construction No
Schools
Elementary Schools E C Mason Elementary School
Middle Schools Manvel Junior High School
High Schools Manvel High School
School District 3 - Alvin
Others
Senior Community No
Restrictions Deed Restrictions
Tax ID 6033-5002-019
Energy Description Ceiling Fans,Digital Program Thermostat,High-Efficiency HVAC,Insulated/Low-E windows,Insulation - Spray-Foam,Radiant Attic Barrier,Solar Screens
Acceptable Financing Cash Sale, Conventional, FHA, VA
Tax Rate 3.1449
Disclosures Mud, Sellers Disclosure
Listing Terms Cash Sale, Conventional, FHA, VA
Financing Cash Sale,Conventional,FHA,VA
Special Listing Condition Mud, Sellers Disclosure
Read Less
Want to know what your home might be worth? Contact us for a FREE valuation!

Our team is ready to help you sell your home for the highest possible price ASAP

Bought with Connect Realty.com

GET MORE INFORMATION





