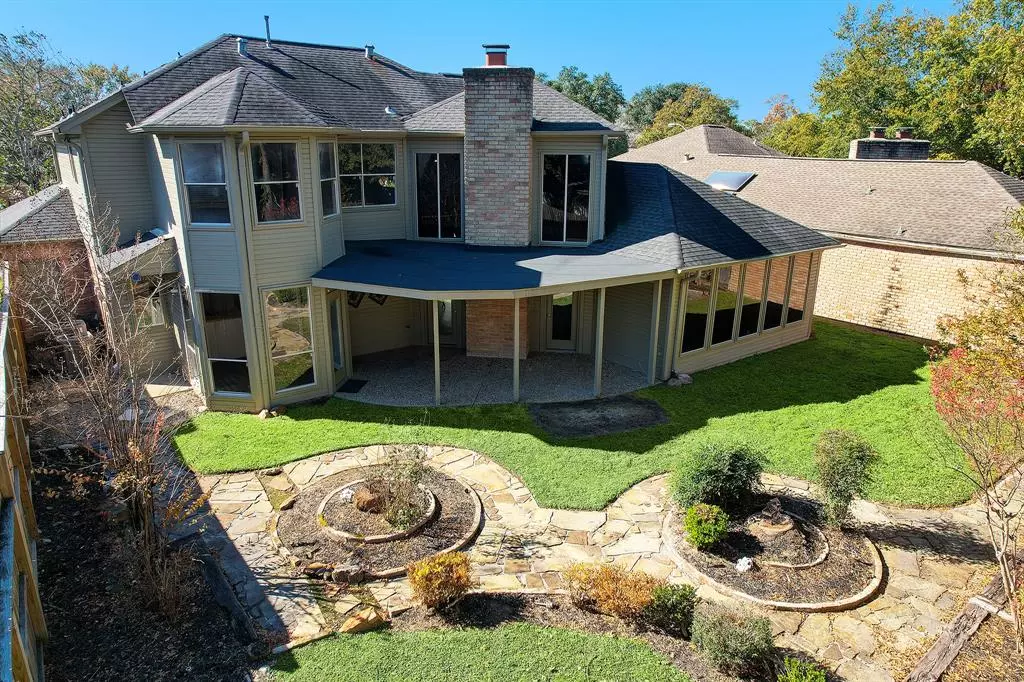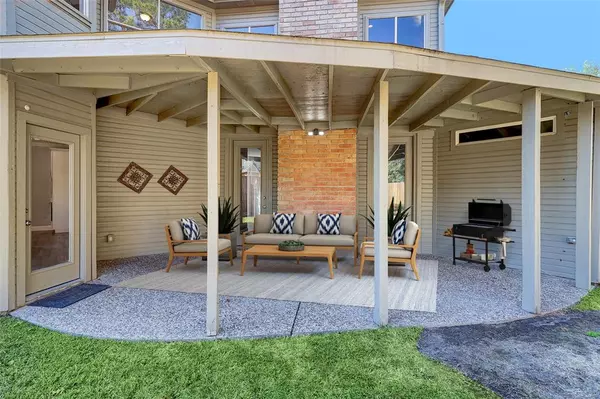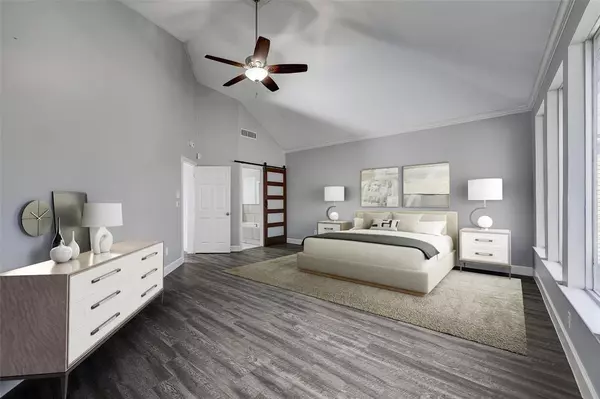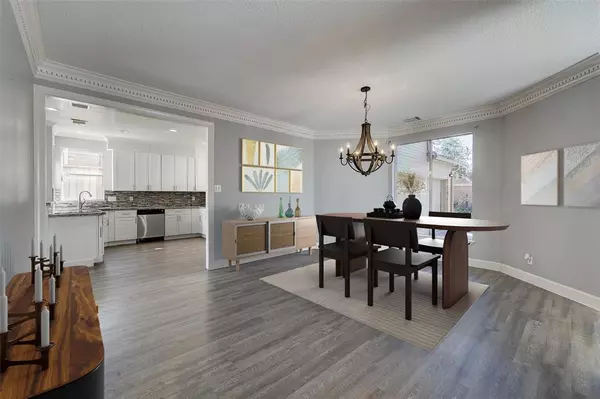$379,900
For more information regarding the value of a property, please contact us for a free consultation.
11614 Aspenway DR Houston, TX 77070
3 Beds
2.1 Baths
2,593 SqFt
Key Details
Property Type Single Family Home
Listing Status Sold
Purchase Type For Sale
Square Footage 2,593 sqft
Price per Sqft $143
Subdivision Lakewood Forest Patio Homes
MLS Listing ID 49223734
Sold Date 02/16/24
Style Traditional
Bedrooms 3
Full Baths 2
Half Baths 1
HOA Fees $49/ann
HOA Y/N 1
Year Built 1982
Annual Tax Amount $7,933
Tax Year 2023
Lot Size 7,350 Sqft
Acres 0.1687
Property Description
Gorgeous, patio home w/ stunning curb appeal nestled in the vastly desired Lakewood Forest Community! Once inside, your attention is immediately drawn to the coffered ceilings, dental crown molding, fresh paint, luxury vinyl floors & 10’ glass doors situated on both sides of a gas burning fireplace allowing a massive amount of natural sunlight indoors. Primary bedroom is privately located on 1st floor & features an ensuite bath,double vanity, instant hot water system, large walk in closet, separate oversized shower & 7’soaker tub. Upstairs are two spacious secondary bedrooms, jack & jill bath & flex space with office nook. The kitchen has huge butler’s pantry, breakfast bar, granite counters, recessed lighting, ship lapped ceiling, bead board molding & glass exterior door for access to backyard retreat w/ covered patio looking into a courtyard & perfect for entertaining. Located within highly acclaimed CFISD w/ easy access to biking/hiking trails, parks, shopping & restaurants.
Location
State TX
County Harris
Area Cypress North
Rooms
Bedroom Description En-Suite Bath,Primary Bed - 1st Floor,Walk-In Closet
Other Rooms Breakfast Room, Formal Dining, Formal Living, Gameroom Up, Living Area - 1st Floor, Living/Dining Combo, Utility Room in House
Master Bathroom Primary Bath: Separate Shower, Primary Bath: Tub/Shower Combo, Secondary Bath(s): Tub/Shower Combo, Vanity Area
Kitchen Pantry, Walk-in Pantry
Interior
Interior Features Fire/Smoke Alarm, Formal Entry/Foyer, High Ceiling
Heating Central Gas
Cooling Central Electric
Flooring Carpet, Laminate, Tile
Fireplaces Number 1
Fireplaces Type Gas Connections, Gaslog Fireplace
Exterior
Exterior Feature Back Yard, Back Yard Fenced, Covered Patio/Deck, Fully Fenced, Patio/Deck
Parking Features Attached Garage
Garage Spaces 2.0
Roof Type Composition
Street Surface Concrete,Curbs,Gutters
Private Pool No
Building
Lot Description Subdivision Lot
Story 2
Foundation Slab
Lot Size Range 0 Up To 1/4 Acre
Sewer Public Sewer
Water Public Water
Structure Type Brick,Cement Board
New Construction No
Schools
Elementary Schools Moore Elementary School (Cypress-Fairbanks)
Middle Schools Hamilton Middle School (Cypress-Fairbanks)
High Schools Cypress Creek High School
School District 13 - Cypress-Fairbanks
Others
Senior Community No
Restrictions Deed Restrictions
Tax ID 115-055-002-0024
Energy Description Ceiling Fans
Acceptable Financing Cash Sale, Conventional, FHA, USDA Loan, VA
Tax Rate 2.2771
Disclosures Sellers Disclosure
Listing Terms Cash Sale, Conventional, FHA, USDA Loan, VA
Financing Cash Sale,Conventional,FHA,USDA Loan,VA
Special Listing Condition Sellers Disclosure
Read Less
Want to know what your home might be worth? Contact us for a FREE valuation!

Our team is ready to help you sell your home for the highest possible price ASAP

Bought with Great Western Realty

GET MORE INFORMATION





