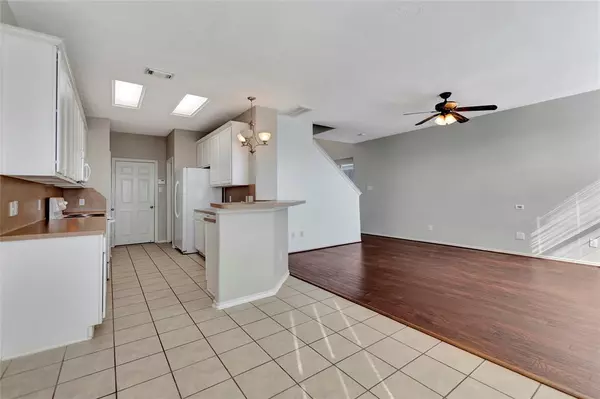$235,000
For more information regarding the value of a property, please contact us for a free consultation.
11822 Ramla Place TRL Houston, TX 77089
3 Beds
2.1 Baths
1,587 SqFt
Key Details
Property Type Townhouse
Sub Type Townhouse
Listing Status Sold
Purchase Type For Sale
Square Footage 1,587 sqft
Price per Sqft $148
Subdivision Village Of College Place
MLS Listing ID 51611635
Sold Date 02/20/24
Style Traditional
Bedrooms 3
Full Baths 2
Half Baths 1
HOA Fees $160/mo
Year Built 2006
Annual Tax Amount $5,482
Tax Year 2023
Lot Size 2,812 Sqft
Property Description
Location, Location. As you enter front door Tile flooring leads to Family room with low maintenance Engineered Hardwoods. Spacious room with natural light and open to Dining area and Kitchen. Abundant cabinet space and generous walk in pantry. 3 bedrooms and 2 full bathrooms upstairs with the convenience of upstairs laundry room. Primary bath separate shower and tub. Updated light fixtures throughout. The unique loft space is ideal for working from home or extra entertainment. Powder room downstairs. Two car attached garage. Fully fenced backyard. The Villages of College Place is renowned for its excellent schools in Clear Creek School District. Proximity to Memorial Hospital, San Jacinto College, Interstate 45 and Beltway 8 creates a balanced and fulfilling lifestyle for its residents.
Location
State TX
County Harris
Area Southbelt/Ellington
Rooms
Bedroom Description All Bedrooms Up,En-Suite Bath,Walk-In Closet
Other Rooms Family Room, Kitchen/Dining Combo, Living Area - 1st Floor, Utility Room in House
Master Bathroom Half Bath, Primary Bath: Double Sinks
Den/Bedroom Plus 3
Kitchen Breakfast Bar, Kitchen open to Family Room, Walk-in Pantry
Interior
Interior Features Alarm System - Owned, Fire/Smoke Alarm, High Ceiling, Refrigerator Included, Window Coverings
Heating Central Gas
Cooling Central Electric
Flooring Carpet, Engineered Wood, Tile, Wood
Appliance Electric Dryer Connection
Dryer Utilities 1
Laundry Utility Rm in House
Exterior
Exterior Feature Fenced, Front Yard
Parking Features Attached Garage
Garage Spaces 2.0
Roof Type Composition
Street Surface Concrete,Curbs
Private Pool No
Building
Story 2
Unit Location On Street
Entry Level Levels 1 and 2
Foundation Slab
Builder Name Lennar
Sewer Public Sewer
Water Public Water
Structure Type Brick,Cement Board
New Construction No
Schools
Elementary Schools North Pointe Elementary School
Middle Schools Westbrook Intermediate School
High Schools Clear Brook High School
School District 9 - Clear Creek
Others
Pets Allowed With Restrictions
HOA Fee Include Exterior Building,Insurance
Senior Community No
Tax ID 125-699-002-0004
Ownership Full Ownership
Energy Description Ceiling Fans,High-Efficiency HVAC
Acceptable Financing Cash Sale, Conventional, FHA, VA
Tax Rate 2.4501
Disclosures Sellers Disclosure
Listing Terms Cash Sale, Conventional, FHA, VA
Financing Cash Sale,Conventional,FHA,VA
Special Listing Condition Sellers Disclosure
Pets Allowed With Restrictions
Read Less
Want to know what your home might be worth? Contact us for a FREE valuation!

Our team is ready to help you sell your home for the highest possible price ASAP

Bought with Simien Properties

GET MORE INFORMATION





