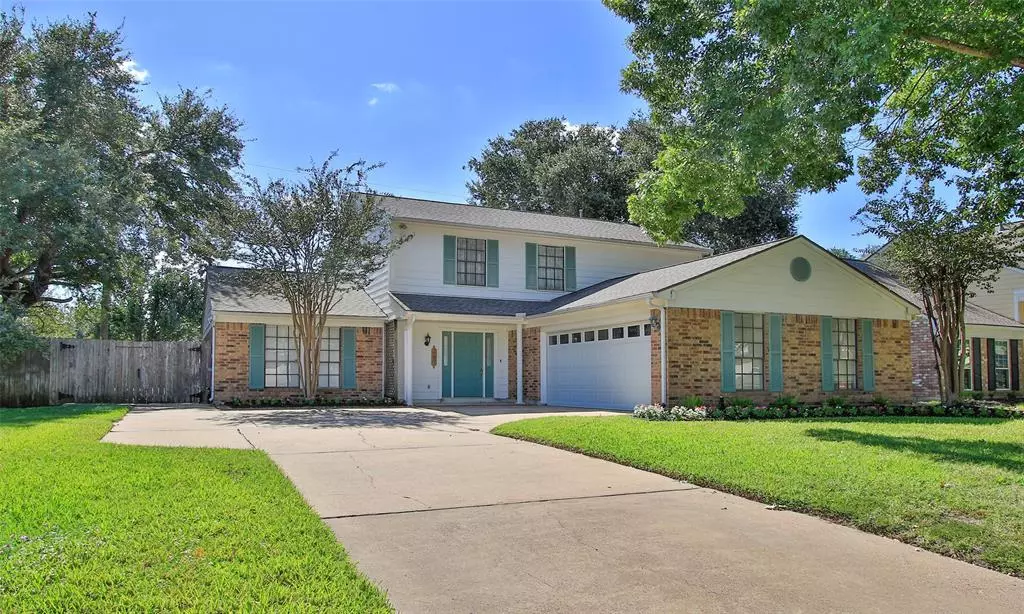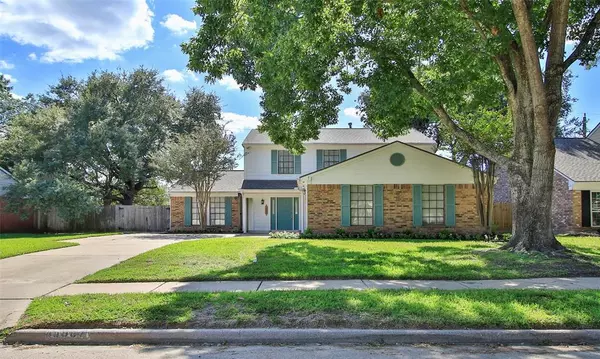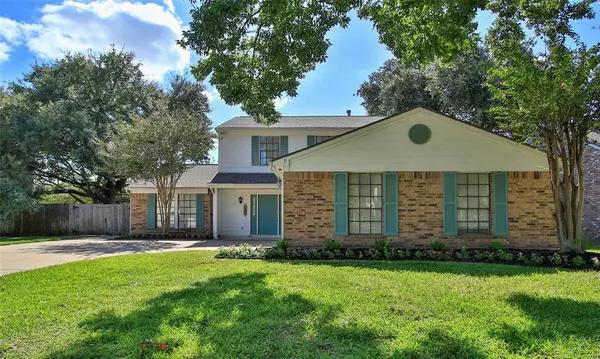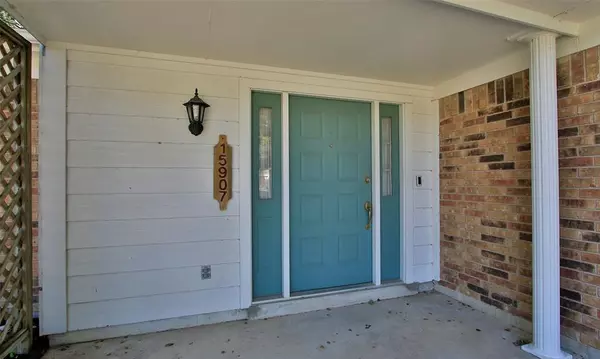$379,900
For more information regarding the value of a property, please contact us for a free consultation.
15907 Pinyon Creek DR Houston, TX 77095
3 Beds
2.1 Baths
2,404 SqFt
Key Details
Property Type Single Family Home
Listing Status Sold
Purchase Type For Sale
Square Footage 2,404 sqft
Price per Sqft $149
Subdivision Copperfield Middlegate Village
MLS Listing ID 14125871
Sold Date 02/20/24
Style Traditional
Bedrooms 3
Full Baths 2
Half Baths 1
HOA Fees $45/ann
HOA Y/N 1
Year Built 1983
Annual Tax Amount $5,500
Tax Year 2022
Lot Size 8,364 Sqft
Acres 0.192
Property Description
This 2-story residence is truly beautiful and conveniently located across from the park. The gourmet kitchen has custom cabinets, granite countertops, and high-end stainless steel appliances. Laminate floors, tile accents, plantation shutters, and crown molding enrich the interior with timeless sophistication. The family room is a cozy haven with custom built-ins and a versatile fireplace, accommodating both gas and wood-burning options. The primary bedroom and bathroom are located on the main floor. Upstairs, a large game room and two additional bedrooms offer a flexible space for family gatherings or relaxation. Step into your private outdoor haven, where the pool and spa, recently replastered with new tile, are perfect for year-round enjoyment. No rear neighbors ensure tranquility and a covered patio that is great for gatherings. This house features a new roof (2020), a new fence (2021), and a 2018 AC and furnace w/ a 10-year warranty. Don't miss your chance to see this property!
Location
State TX
County Harris
Area Copperfield Area
Rooms
Bedroom Description En-Suite Bath,Primary Bed - 1st Floor
Other Rooms Breakfast Room, Formal Dining, Gameroom Up, Living Area - 1st Floor, Utility Room in House
Master Bathroom Primary Bath: Double Sinks, Primary Bath: Separate Shower
Interior
Heating Central Gas
Cooling Central Electric
Flooring Carpet
Fireplaces Number 1
Fireplaces Type Gas Connections
Exterior
Exterior Feature Back Yard Fenced, Patio/Deck, Porch, Sprinkler System, Storage Shed, Subdivision Tennis Court
Parking Features Attached Garage
Garage Spaces 2.0
Pool Gunite, Heated
Roof Type Composition
Street Surface Concrete,Curbs
Private Pool Yes
Building
Lot Description Subdivision Lot
Story 2
Foundation Slab
Lot Size Range 0 Up To 1/4 Acre
Water Public Water
Structure Type Brick,Wood
New Construction No
Schools
Elementary Schools Fiest Elementary School
Middle Schools Labay Middle School
High Schools Cypress Falls High School
School District 13 - Cypress-Fairbanks
Others
Senior Community No
Restrictions Deed Restrictions
Tax ID 115-080-058-0011
Acceptable Financing Cash Sale, Conventional, FHA
Tax Rate 2.2036
Disclosures Mud, Sellers Disclosure
Listing Terms Cash Sale, Conventional, FHA
Financing Cash Sale,Conventional,FHA
Special Listing Condition Mud, Sellers Disclosure
Read Less
Want to know what your home might be worth? Contact us for a FREE valuation!

Our team is ready to help you sell your home for the highest possible price ASAP

Bought with RE/MAX Fine Properties

GET MORE INFORMATION





