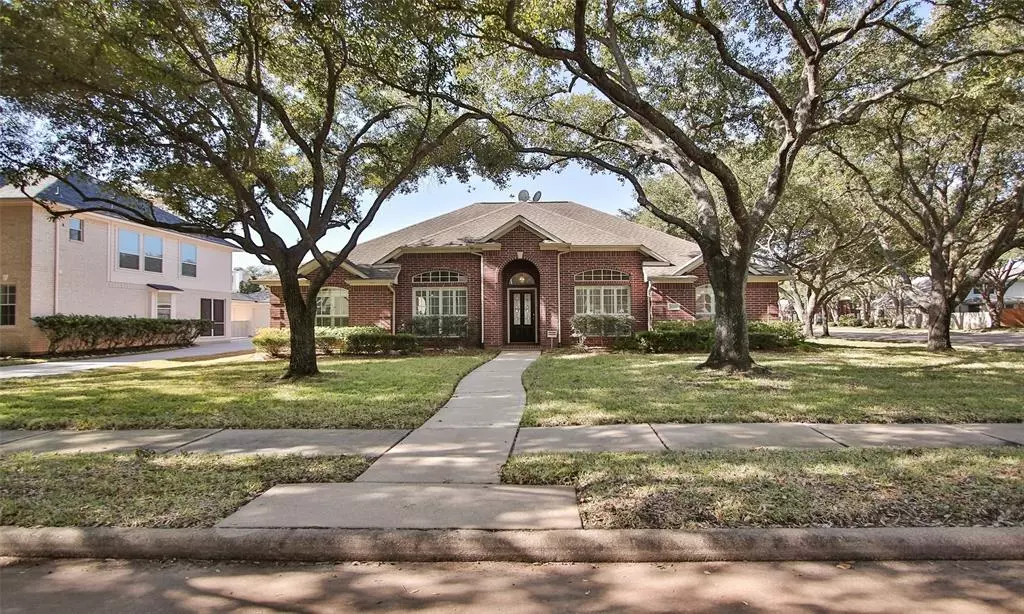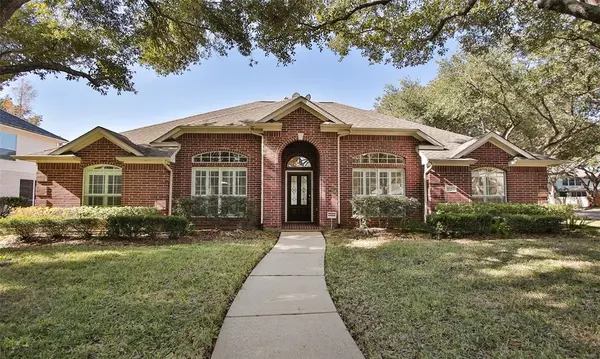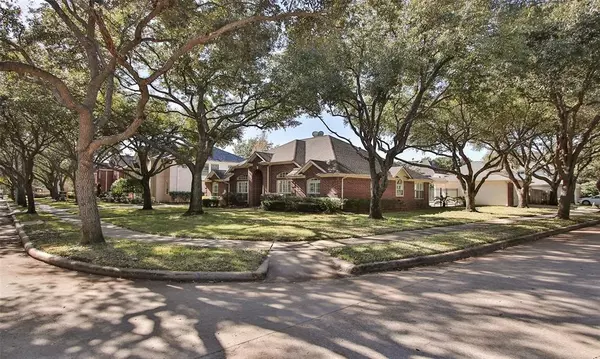$415,000
For more information regarding the value of a property, please contact us for a free consultation.
5727 Dove Ridge LN Houston, TX 77041
4 Beds
2 Baths
2,401 SqFt
Key Details
Property Type Single Family Home
Listing Status Sold
Purchase Type For Sale
Square Footage 2,401 sqft
Price per Sqft $177
Subdivision Eldridge Park Sec 1 Amend
MLS Listing ID 76276710
Sold Date 02/22/24
Style Traditional
Bedrooms 4
Full Baths 2
HOA Fees $53/ann
HOA Y/N 1
Year Built 1997
Lot Size 10,043 Sqft
Property Description
Absolutely lovely home in mint condition with sparkling pool/spa. Situated on a corner lot in this beautiful and peaceful neighborhood with tree lined streets. Welcome family and friends with professional landscaping and amazing curb appeal. Enjoy recent vinyl wood like planked floors and plantation shutters through out. Freshly painted interior makes this one shine. Tall ceilings, arches and windows galore give this home a wonderful open and airy feel. Beautifully remodeled kitchen in 2020 with all new appliances, counters, freshly painted cabinets and backsplash. Very spacious primary suite with french doors leading to pool and patio area. Primary bath includes recent shower glass doors and his and her closets. All bedrooms are very spacious with tall ceilings. Glistening pool and spa area boasts new tile/plaster in 2018, new pump and cleaner2021. Still plenty of green area for family and pets. Perfect for entertaining! Large detached garage!
Location
State TX
County Harris
Area Eldridge North
Rooms
Bedroom Description All Bedrooms Down
Other Rooms Breakfast Room, Den, Formal Dining, Utility Room in House
Master Bathroom Primary Bath: Double Sinks, Primary Bath: Separate Shower
Interior
Interior Features Crown Molding, Formal Entry/Foyer, High Ceiling, Spa/Hot Tub, Window Coverings
Heating Central Gas
Cooling Central Electric
Flooring Tile, Vinyl Plank
Fireplaces Number 1
Fireplaces Type Gas Connections
Exterior
Exterior Feature Back Green Space, Back Yard, Back Yard Fenced, Patio/Deck, Spa/Hot Tub, Sprinkler System
Parking Features Detached Garage, Oversized Garage
Garage Spaces 2.0
Garage Description Auto Garage Door Opener, Double-Wide Driveway
Pool Gunite
Roof Type Composition
Street Surface Concrete
Private Pool Yes
Building
Lot Description Corner, Subdivision Lot
Faces East
Story 1
Foundation Slab
Lot Size Range 0 Up To 1/4 Acre
Sewer Public Sewer
Water Public Water
Structure Type Brick,Cement Board
New Construction No
Schools
Elementary Schools Kirk Elementary School
Middle Schools Truitt Middle School
High Schools Cypress Ridge High School
School District 13 - Cypress-Fairbanks
Others
HOA Fee Include Recreational Facilities
Senior Community No
Restrictions Deed Restrictions
Tax ID 117-675-002-0011
Energy Description Ceiling Fans,Digital Program Thermostat,High-Efficiency HVAC,Tankless/On-Demand H2O Heater
Acceptable Financing Cash Sale, Conventional, FHA, Investor, VA
Disclosures Sellers Disclosure
Listing Terms Cash Sale, Conventional, FHA, Investor, VA
Financing Cash Sale,Conventional,FHA,Investor,VA
Special Listing Condition Sellers Disclosure
Read Less
Want to know what your home might be worth? Contact us for a FREE valuation!

Our team is ready to help you sell your home for the highest possible price ASAP

Bought with United Real Estate

GET MORE INFORMATION





