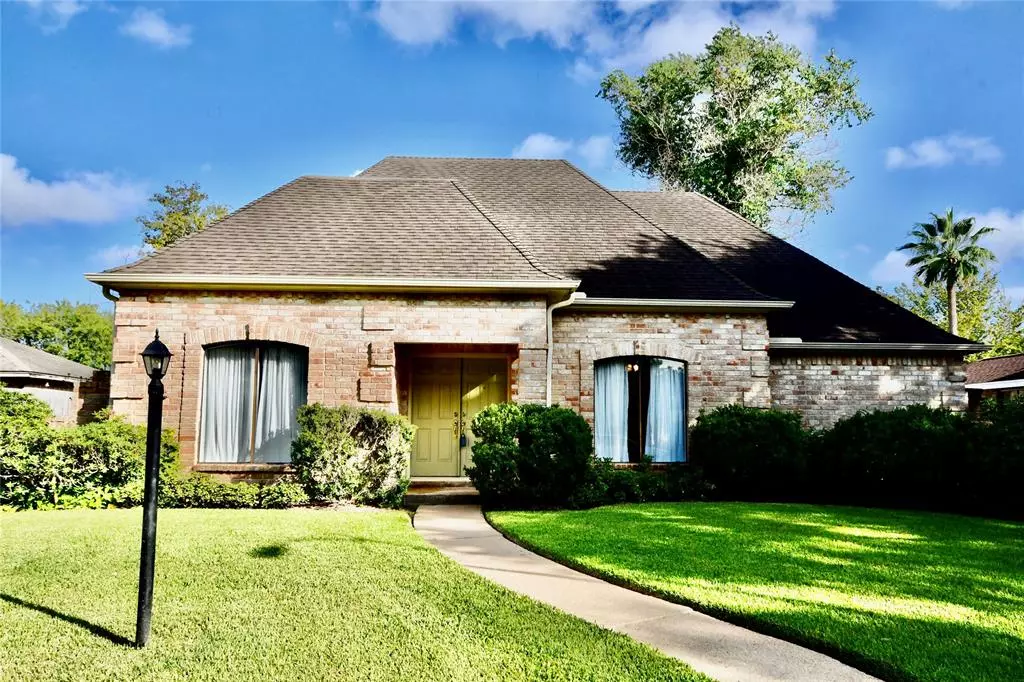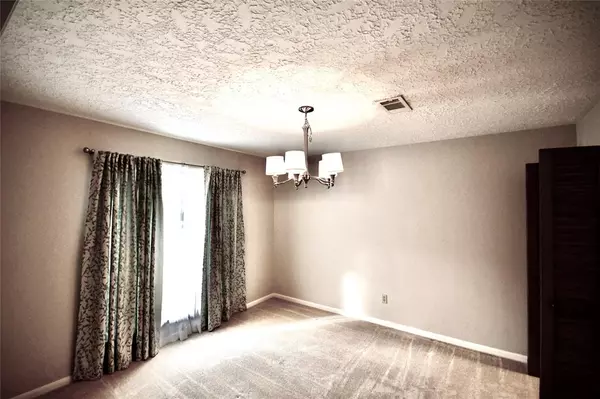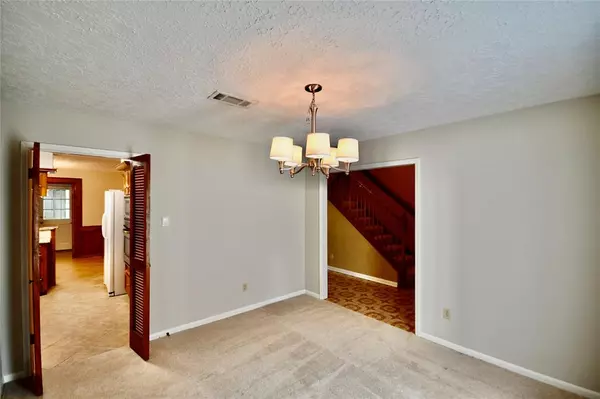$289,000
For more information regarding the value of a property, please contact us for a free consultation.
2326 Broadgreen Drive Missouri City, TX 77489
4 Beds
2.1 Baths
2,491 SqFt
Key Details
Property Type Single Family Home
Listing Status Sold
Purchase Type For Sale
Square Footage 2,491 sqft
Price per Sqft $115
Subdivision Meadowcreek
MLS Listing ID 8778686
Sold Date 02/22/24
Style Traditional
Bedrooms 4
Full Baths 2
Half Baths 1
HOA Fees $15/ann
HOA Y/N 1
Year Built 1979
Annual Tax Amount $6,471
Tax Year 2023
Lot Size 8,824 Sqft
Property Description
This wonderful home has been meticulously cared for. It is full of upgrades. Plush carpet is less than 2 years old. Kitchen has been recently updated with granite counters and stainless-steel appliances including sink, oven, microwave and dish washer. Breakfast room has a built-in desk. Family room is huge with one wall of built in cabinets and shelves. Primary bedroom is oversized. Primary bath has built in drawers at either end of a long granite counter with double sinks. Two generous primary closets. Extra room downstairs for office or whatever you need plus formal dining room. Upstairs are three secondary bedrooms with a full bath. Half bath downstairs. Recent water heater. Inside utility room has room for a refrigerator. Generous understairs storage. Back yard patio is shaded in the afternoon. Builders do not build homes like this anymore.
Location
State TX
County Fort Bend
Area Missouri City Area
Rooms
Bedroom Description Primary Bed - 1st Floor,Walk-In Closet
Other Rooms 1 Living Area, Breakfast Room, Family Room, Formal Dining, Home Office/Study, Living Area - 1st Floor
Master Bathroom Half Bath, Primary Bath: Double Sinks, Primary Bath: Soaking Tub, Primary Bath: Tub/Shower Combo, Secondary Bath(s): Tub/Shower Combo
Kitchen Pantry
Interior
Interior Features Refrigerator Included, Wet Bar
Heating Central Gas
Cooling Central Electric
Flooring Carpet, Tile
Fireplaces Number 1
Fireplaces Type Wood Burning Fireplace
Exterior
Exterior Feature Back Yard, Back Yard Fenced, Patio/Deck
Parking Features Detached Garage
Garage Spaces 2.0
Roof Type Composition
Private Pool No
Building
Lot Description Cul-De-Sac, Subdivision Lot
Faces South
Story 2
Foundation Slab
Lot Size Range 0 Up To 1/4 Acre
Sewer Public Sewer
Water Public Water
Structure Type Brick
New Construction No
Schools
Elementary Schools Quail Valley Elementary School
Middle Schools Quail Valley Middle School
High Schools Elkins High School
School District 19 - Fort Bend
Others
Senior Community No
Restrictions Deed Restrictions
Tax ID 4960-03-015-0580-907
Ownership Full Ownership
Acceptable Financing Cash Sale, Conventional, FHA, VA
Tax Rate 2.48
Disclosures Sellers Disclosure
Listing Terms Cash Sale, Conventional, FHA, VA
Financing Cash Sale,Conventional,FHA,VA
Special Listing Condition Sellers Disclosure
Read Less
Want to know what your home might be worth? Contact us for a FREE valuation!

Our team is ready to help you sell your home for the highest possible price ASAP

Bought with Fathom Realty

GET MORE INFORMATION





