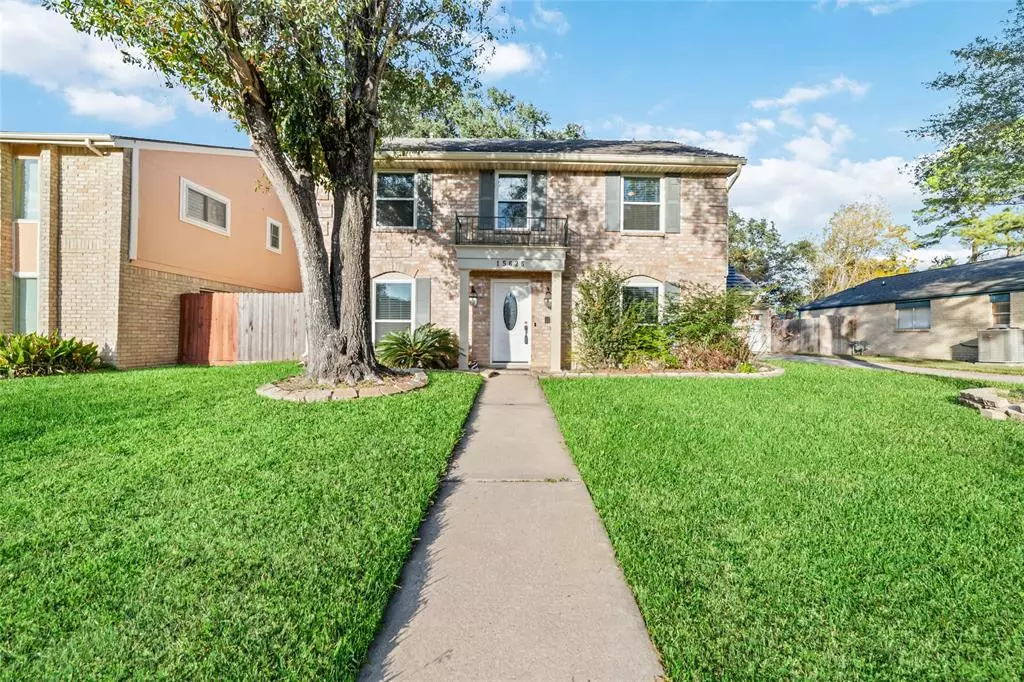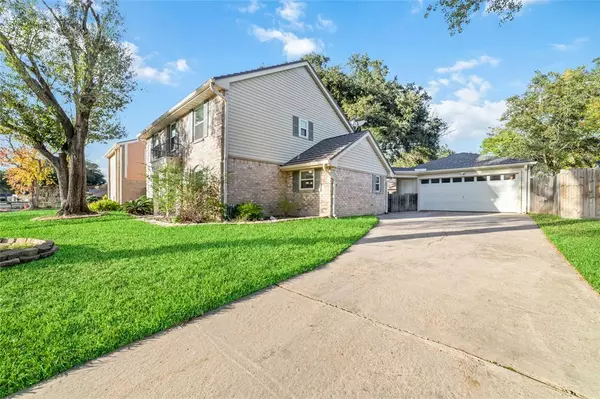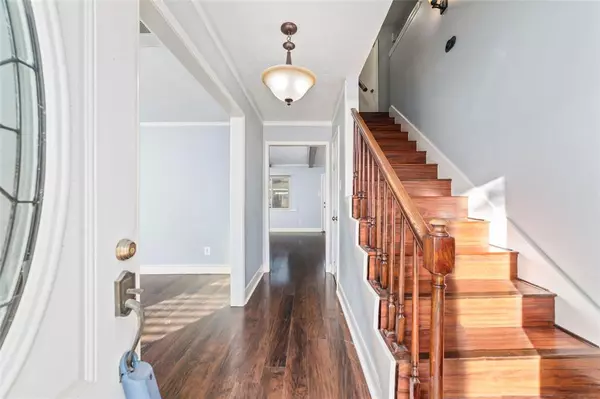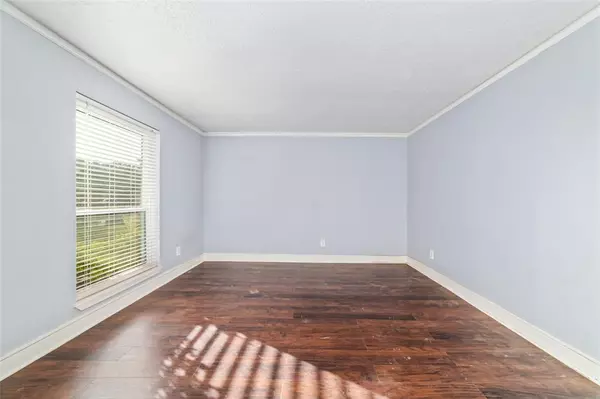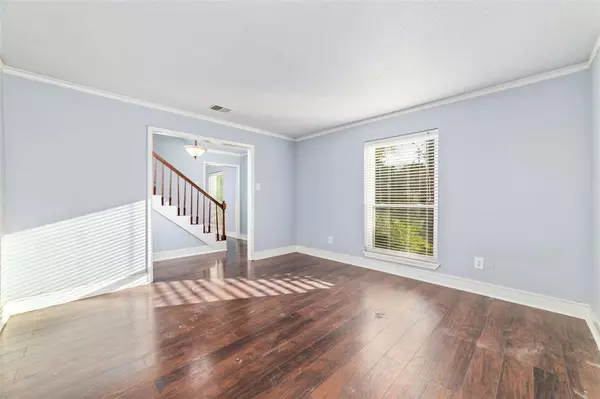$259,000
For more information regarding the value of a property, please contact us for a free consultation.
15626 Laurel Heights DR Houston, TX 77084
4 Beds
2.1 Baths
2,134 SqFt
Key Details
Property Type Single Family Home
Listing Status Sold
Purchase Type For Sale
Square Footage 2,134 sqft
Price per Sqft $119
Subdivision Bear Creek Village Sec 06
MLS Listing ID 10492845
Sold Date 02/22/24
Style Traditional
Bedrooms 4
Full Baths 2
Half Baths 1
HOA Fees $39/ann
HOA Y/N 1
Year Built 1976
Annual Tax Amount $4,134
Tax Year 2022
Lot Size 8,479 Sqft
Acres 0.1947
Property Description
Check out this 4-bedroom, 2.5-bathroom, 2-car garage, with both front and back garage doors for your convenience. This home has an aluminum shingle roof, laminate floors, and carpet and tiles upstairs. Open formal living and dining, spacious den, an eat-in kitchen, powder room, and utility are on the 1st floor. The primary bedroom features a luxurious walk-in cedar lined closet and a renovated bathroom. The 3 secondary bedrooms, and the bathroom, are a generous size. The front and backyard lawn are very spacious with mature trees, landscaping and an automated sprinkler system. Conveniently located.
Location
State TX
County Harris
Area Katy - North
Rooms
Bedroom Description Primary Bed - 2nd Floor
Interior
Heating Central Gas
Cooling Central Electric
Flooring Carpet, Tile
Fireplaces Number 1
Exterior
Exterior Feature Back Yard, Back Yard Fenced, Satellite Dish
Parking Features Detached Garage
Garage Spaces 2.0
Garage Description Additional Parking, Auto Garage Door Opener
Roof Type Aluminum
Private Pool No
Building
Lot Description Subdivision Lot
Story 2
Foundation Slab
Lot Size Range 0 Up To 1/4 Acre
Sewer Public Sewer
Water Public Water
Structure Type Brick,Vinyl,Wood
New Construction No
Schools
Elementary Schools Bear Creek Elementary School (Katy)
Middle Schools Cardiff Junior High School
High Schools Mayde Creek High School
School District 30 - Katy
Others
HOA Fee Include Clubhouse,Recreational Facilities
Senior Community No
Restrictions Deed Restrictions
Tax ID 109-462-000-0018
Acceptable Financing Cash Sale, Conventional, FHA, Investor
Tax Rate 2.1253
Disclosures Sellers Disclosure, Short Sale
Listing Terms Cash Sale, Conventional, FHA, Investor
Financing Cash Sale,Conventional,FHA,Investor
Special Listing Condition Sellers Disclosure, Short Sale
Read Less
Want to know what your home might be worth? Contact us for a FREE valuation!

Our team is ready to help you sell your home for the highest possible price ASAP

Bought with RE/MAX Universal

GET MORE INFORMATION

