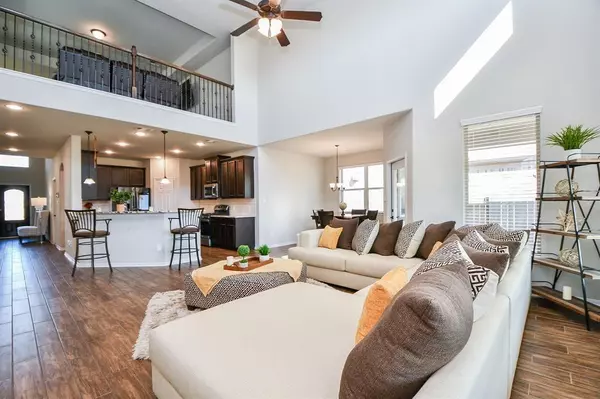$425,000
For more information regarding the value of a property, please contact us for a free consultation.
18243 Gardens End LN Houston, TX 77084
4 Beds
3.1 Baths
2,931 SqFt
Key Details
Property Type Single Family Home
Listing Status Sold
Purchase Type For Sale
Square Footage 2,931 sqft
Price per Sqft $146
Subdivision Grand Oaks
MLS Listing ID 13605188
Sold Date 02/20/24
Style Traditional
Bedrooms 4
Full Baths 3
Half Baths 1
HOA Fees $61/ann
HOA Y/N 1
Year Built 2020
Annual Tax Amount $8,674
Tax Year 2021
Lot Size 6,196 Sqft
Acres 0.1422
Property Description
Impeccable curb appeal, luxurious features, and modern convenience, this residence offers an exquisite living experience. Home has 100% Solar and TESLA Powerwall and never be without power during storms or blackouts. Step inside to an inviting foyer with elegant tile flooring and a soaring ceiling. The open concept design seamlessly connects the main living areas, including the spacious family room with abundant natural light and a cozy fireplace. Adjacent to the family room is a formal dining area, perfect for hosting memorable dinners. The gourmet kitchen is a chef's delight, featuring top-of-the-line stainless steel appliances, granite countertops, ample cabinet space. Retreat to the luxurious primary suite with a serene bedroom, an en-suite bathroom boasting a double vanity, soaking tub, separate shower, and walk-in closet. Enjoy outdoor living on the covered patio overlooking the expansive backyard, offering endless possibilities. Don't miss the chance - schedule a showing today!
Location
State TX
County Harris
Area Bear Creek South
Rooms
Bedroom Description En-Suite Bath,Primary Bed - 1st Floor,Walk-In Closet
Other Rooms Breakfast Room, Family Room, Formal Dining, Gameroom Down, Living Area - 1st Floor, Living Area - 2nd Floor, Utility Room in House
Master Bathroom Primary Bath: Double Sinks, Primary Bath: Separate Shower
Kitchen Breakfast Bar, Kitchen open to Family Room, Pantry
Interior
Interior Features Window Coverings, Fire/Smoke Alarm, High Ceiling
Heating Central Gas
Cooling Central Electric
Flooring Carpet, Tile
Fireplaces Number 1
Exterior
Exterior Feature Back Yard Fenced, Covered Patio/Deck, Sprinkler System
Parking Features Attached Garage
Garage Spaces 3.0
Roof Type Composition
Street Surface Concrete,Curbs,Gutters
Private Pool No
Building
Lot Description Subdivision Lot
Story 2
Foundation Slab
Lot Size Range 0 Up To 1/4 Acre
Sewer Public Sewer
Water Public Water
Structure Type Brick,Stone
New Construction No
Schools
Elementary Schools Wilson Elementary School (Cypress-Fairbanks)
Middle Schools Watkins Middle School
High Schools Cypress Lakes High School
School District 13 - Cypress-Fairbanks
Others
HOA Fee Include Clubhouse,Recreational Facilities
Senior Community No
Restrictions Deed Restrictions
Tax ID 141-493-001-0005
Energy Description Energy Star Appliances,Energy Star/CFL/LED Lights,High-Efficiency HVAC,HVAC>13 SEER,Insulated/Low-E windows,Radiant Attic Barrier,Tankless/On-Demand H2O Heater
Acceptable Financing Cash Sale, Conventional, FHA, VA
Tax Rate 2.731
Disclosures Sellers Disclosure
Green/Energy Cert Energy Star Qualified Home, Home Energy Rating/HERS
Listing Terms Cash Sale, Conventional, FHA, VA
Financing Cash Sale,Conventional,FHA,VA
Special Listing Condition Sellers Disclosure
Read Less
Want to know what your home might be worth? Contact us for a FREE valuation!

Our team is ready to help you sell your home for the highest possible price ASAP

Bought with eXp Realty LLC

GET MORE INFORMATION





