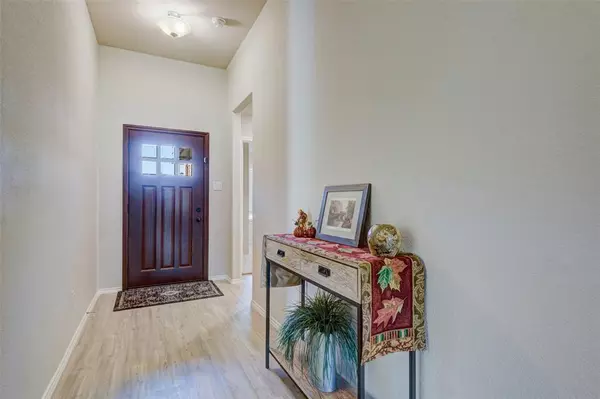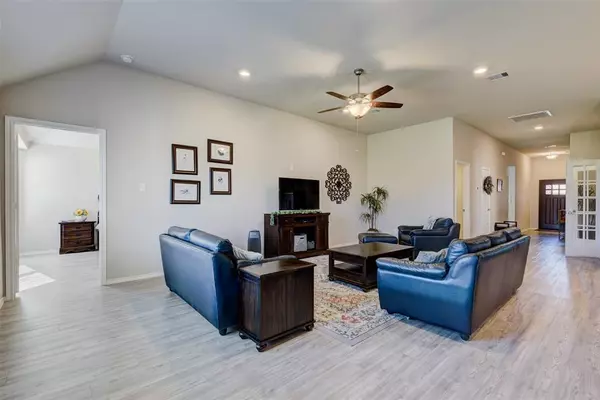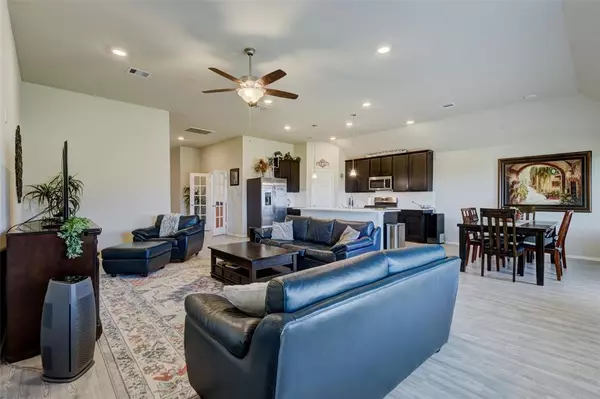$344,000
For more information regarding the value of a property, please contact us for a free consultation.
539 High Holly CIR Magnolia, TX 77354
3 Beds
2 Baths
2,146 SqFt
Key Details
Property Type Single Family Home
Listing Status Sold
Purchase Type For Sale
Square Footage 2,146 sqft
Price per Sqft $156
Subdivision Magnolia Ridge Forest 03
MLS Listing ID 52115484
Sold Date 02/22/24
Style Traditional
Bedrooms 3
Full Baths 2
HOA Fees $41/ann
HOA Y/N 1
Year Built 2020
Annual Tax Amount $9,963
Tax Year 2023
Lot Size 10,048 Sqft
Acres 0.2307
Property Description
Like New! This open floor plan, all brick, one story home is situated on an oversized lot at nearly 1/4 of an acre, on a quiet culdesac. The home feels open and spacious with large bay windows, 12’ ceilings with additional LED recessed lighting and ceiling fans in all rooms. Home has a spacious 3 car garage with epoxied flooring. The kitchen has beautiful quartz countertops with a large island for entertaining and cooking those Sunday breakfasts. Enjoy working from home in the large office while the kids play in the Flex/Play room down the hall. The yard is spacious with several trees, a convenient covered porch along with an irrigation system. Home comes with a whole home infinity water softener and an under the sink reverse osmosis system. Washer, Dryer and Refrigerator stay with the home!
Location
State TX
County Montgomery
Area Magnolia/1488 West
Rooms
Bedroom Description 1 Bedroom Down - Not Primary BR
Interior
Interior Features Dryer Included, High Ceiling, Washer Included, Water Softener - Owned
Heating Central Gas
Cooling Central Electric
Exterior
Exterior Feature Covered Patio/Deck, Fully Fenced, Sprinkler System
Parking Features Attached Garage
Garage Spaces 3.0
Garage Description Auto Garage Door Opener
Roof Type Composition
Street Surface Concrete,Curbs,Gutters
Private Pool No
Building
Lot Description Subdivision Lot
Story 1
Foundation Slab
Lot Size Range 0 Up To 1/4 Acre
Builder Name MI HOMES OF HOUSTON LLC
Sewer Public Sewer
Water Water District
Structure Type Brick
New Construction No
Schools
Elementary Schools Willie E. Williams Elementary School
Middle Schools Magnolia Junior High School
High Schools Magnolia West High School
School District 36 - Magnolia
Others
Senior Community No
Restrictions Deed Restrictions
Tax ID 7122-03-01500
Energy Description Attic Vents,Ceiling Fans,Digital Program Thermostat,High-Efficiency HVAC,HVAC>13 SEER,Insulated/Low-E windows,Insulation - Batt,Radiant Attic Barrier
Acceptable Financing Assumable 1st Lien, Cash Sale, Conventional, FHA, Investor, VA
Tax Rate 3.1773
Disclosures Sellers Disclosure
Green/Energy Cert Home Energy Rating/HERS
Listing Terms Assumable 1st Lien, Cash Sale, Conventional, FHA, Investor, VA
Financing Assumable 1st Lien,Cash Sale,Conventional,FHA,Investor,VA
Special Listing Condition Sellers Disclosure
Read Less
Want to know what your home might be worth? Contact us for a FREE valuation!

Our team is ready to help you sell your home for the highest possible price ASAP

Bought with Texas Signature Realty

GET MORE INFORMATION





