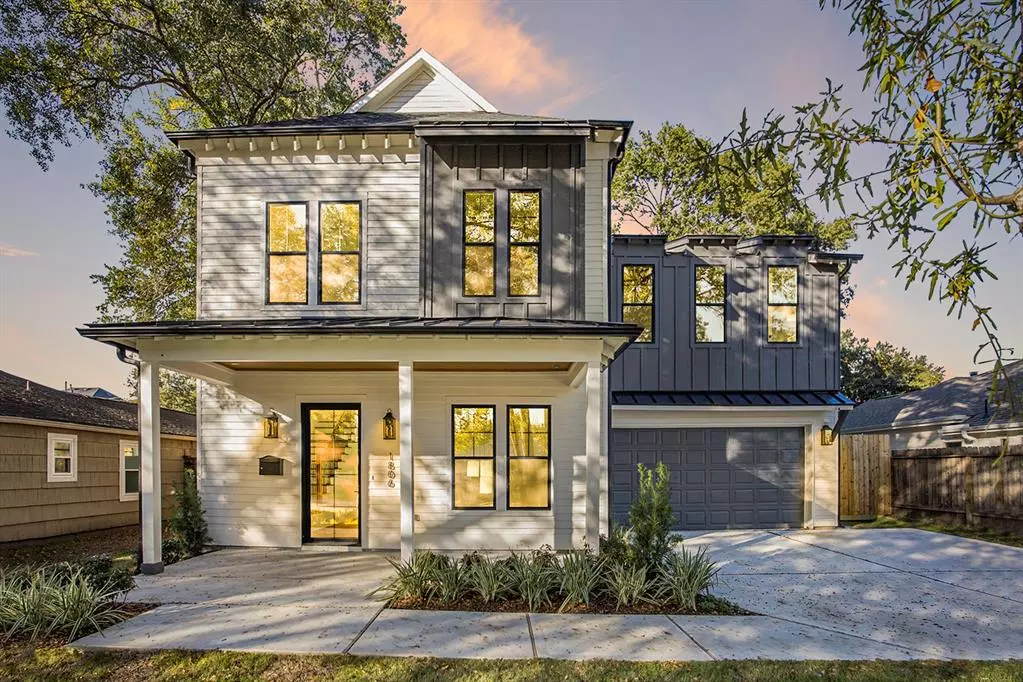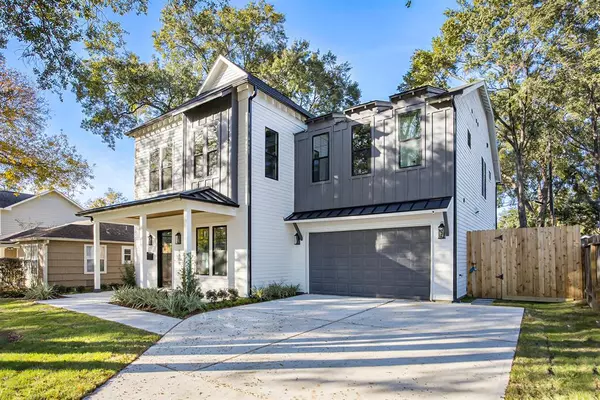$1,365,000
For more information regarding the value of a property, please contact us for a free consultation.
1806 Cheshire LN Houston, TX 77018
5 Beds
4.1 Baths
4,077 SqFt
Key Details
Property Type Single Family Home
Listing Status Sold
Purchase Type For Sale
Square Footage 4,077 sqft
Price per Sqft $312
Subdivision Oak Forest Sec 11
MLS Listing ID 25387367
Sold Date 02/21/24
Style Traditional
Bedrooms 5
Full Baths 4
Half Baths 1
Year Built 2023
Annual Tax Amount $7,032
Tax Year 2022
Lot Size 7,080 Sqft
Acres 0.1625
Property Description
Fursten Building Co bring you this gorgeous new construction in a perfect location in Oak Forest. Minutes from your fav restaurants and shopping. This 5 bedroom, 4 1/2 bath home will exceed your expectations. Wonderful flow and functionality with the floor plan designed by Creole Design. Tons of included builder upgrades. This home will not disappoint. You will find included; Extensive composite window and door package, high end Fisher and Paykel appliances. 1 1/8 in decking on the 2nd floor, Poly foam insulation, and wide plank engineered hard woods. Custom millwork throughout. Loads of storage space. Guest suite on the first floor, and 4 bedrooms upstairs. Easy and flexible builder. This home is completed and ready for immediate move in. Schedule a private showing today.
Location
State TX
County Harris
Area Oak Forest East Area
Rooms
Bedroom Description 1 Bedroom Down - Not Primary BR
Kitchen Soft Closing Cabinets, Soft Closing Drawers, Walk-in Pantry
Interior
Heating Central Gas
Cooling Central Electric
Fireplaces Number 2
Fireplaces Type Gaslog Fireplace
Exterior
Parking Features Attached Garage
Garage Spaces 2.0
Roof Type Composition
Private Pool No
Building
Lot Description Subdivision Lot
Story 2
Foundation Pier & Beam
Lot Size Range 0 Up To 1/4 Acre
Builder Name Fursten & Co Building Group
Sewer Public Sewer
Water Public Water
Structure Type Brick,Cement Board,Wood
New Construction Yes
Schools
Elementary Schools Stevens Elementary School
Middle Schools Black Middle School
High Schools Waltrip High School
School District 27 - Houston
Others
Senior Community No
Restrictions Deed Restrictions
Tax ID 073-100-070-0017
Tax Rate 2.2019
Disclosures No Disclosures
Special Listing Condition No Disclosures
Read Less
Want to know what your home might be worth? Contact us for a FREE valuation!

Our team is ready to help you sell your home for the highest possible price ASAP

Bought with Douglas Elliman Real Estate

GET MORE INFORMATION





