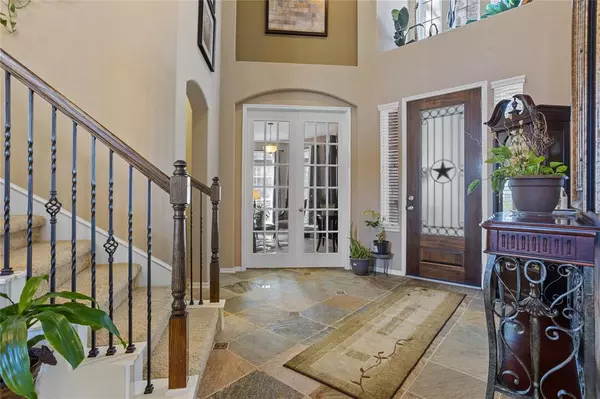$535,000
For more information regarding the value of a property, please contact us for a free consultation.
28018 Comal Karst Dr Spring, TX 77386
4 Beds
3.1 Baths
3,654 SqFt
Key Details
Property Type Single Family Home
Listing Status Sold
Purchase Type For Sale
Square Footage 3,654 sqft
Price per Sqft $141
Subdivision Canyon Lakes At Spring Trails
MLS Listing ID 26940797
Sold Date 02/20/24
Style Traditional
Bedrooms 4
Full Baths 3
Half Baths 1
HOA Fees $94/ann
HOA Y/N 1
Year Built 2009
Tax Year 2023
Lot Size 7,200 Sqft
Property Description
Welcome to your new home situated in the highly desired gated community of Canyon Lakes at Spring Trails. Inside this stunning residence you'll be greeted by a well maintained interior boasting a thoughtfully designed floor plan. As you enter, the view of a spiral staircase, open floor plan, natural light, and a private office will capture your eyes. Prepare to be amazed by the luxurious primary bedroom with an en-suite bathroom which features double vanities, a jetted bathtub and separate shower. The primary bedroom closet is extended and connects to the utility room for easy access. There is ample storage and organizational opportunities throughout the house. Watch movies and or entertain in the media room with an adjacent game room. Additionally, the property benefits from a resort style backyard with a spectacular pool, jacuzzi and outdoor space for relaxation. This home also features solar panels and a generator at no additional cost. Don't miss out contact me today!
Location
State TX
County Montgomery
Area Spring Northeast
Rooms
Bedroom Description Primary Bed - 1st Floor
Other Rooms Family Room, Gameroom Up, Home Office/Study, Living Area - 1st Floor, Media, Utility Room in House
Master Bathroom Half Bath, Primary Bath: Jetted Tub, Secondary Bath(s): Tub/Shower Combo
Kitchen Island w/o Cooktop, Pantry
Interior
Interior Features Alarm System - Owned, Crown Molding, High Ceiling
Heating Central Gas
Cooling Central Electric
Flooring Carpet, Tile
Fireplaces Number 1
Fireplaces Type Gaslog Fireplace
Exterior
Exterior Feature Back Yard Fenced
Parking Features Attached Garage
Garage Spaces 2.0
Garage Description Double-Wide Driveway
Pool In Ground
Roof Type Composition
Street Surface Concrete,Curbs
Accessibility Intercom
Private Pool Yes
Building
Lot Description Subdivision Lot
Story 2
Foundation Slab
Lot Size Range 0 Up To 1/4 Acre
Water Water District
Structure Type Brick,Wood
New Construction No
Schools
Elementary Schools Broadway Elementary School
Middle Schools York Junior High School
High Schools Grand Oaks High School
School District 11 - Conroe
Others
HOA Fee Include Grounds,Limited Access Gates,Recreational Facilities
Senior Community No
Restrictions Deed Restrictions
Tax ID 3285-04-07900
Energy Description Attic Fan,Ceiling Fans,Generator,Solar Panel - Owned
Acceptable Financing Cash Sale, Conventional, FHA, Seller to Contribute to Buyer's Closing Costs, VA
Tax Rate 2.7251
Disclosures Mud, Sellers Disclosure
Listing Terms Cash Sale, Conventional, FHA, Seller to Contribute to Buyer's Closing Costs, VA
Financing Cash Sale,Conventional,FHA,Seller to Contribute to Buyer's Closing Costs,VA
Special Listing Condition Mud, Sellers Disclosure
Read Less
Want to know what your home might be worth? Contact us for a FREE valuation!

Our team is ready to help you sell your home for the highest possible price ASAP

Bought with Connect Realty.com

GET MORE INFORMATION





