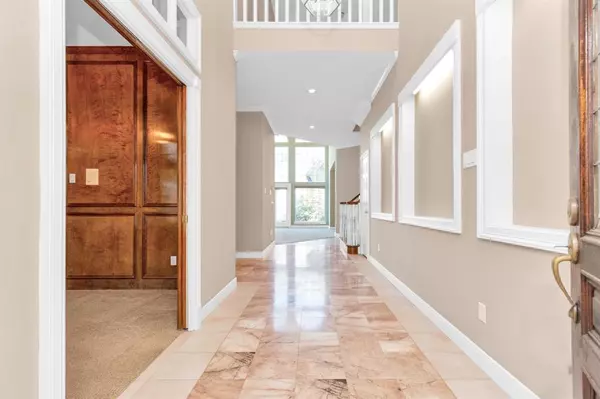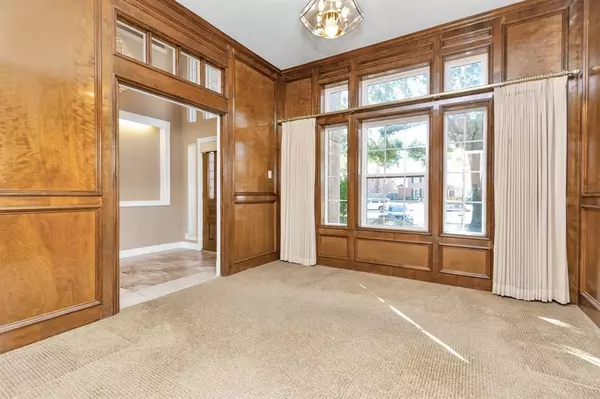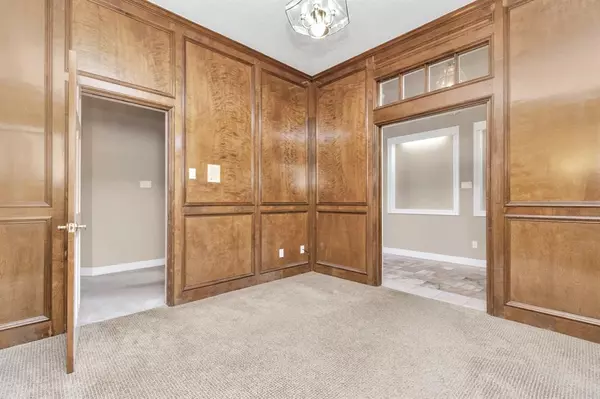$700,000
For more information regarding the value of a property, please contact us for a free consultation.
106 Mayfair CT Sugar Land, TX 77478
4 Beds
3.1 Baths
3,721 SqFt
Key Details
Property Type Single Family Home
Listing Status Sold
Purchase Type For Sale
Square Footage 3,721 sqft
Price per Sqft $188
Subdivision Sugar Creek
MLS Listing ID 9403001
Sold Date 02/23/24
Style Traditional
Bedrooms 4
Full Baths 3
Half Baths 1
HOA Fees $54/ann
HOA Y/N 1
Year Built 1990
Annual Tax Amount $12,202
Tax Year 2023
Lot Size 0.267 Acres
Acres 0.2673
Property Description
Spectacular opportunity to own an exquisite custom property nestled on a tree-lined cul-de-sac in the heart of Sugar Creek. You'll love the grand foyer w/soaring ceilings & custom millwork, from site-built cabinetry to the gentleman's study w/rich wood paneling. Spacious primary suite down overlooks pristine backyard. 2 story living room w/wall of windows will be the center of gatherings w/friends & family. Large kitchen offers endless possibilities (& endless space!) for epicurean soirees. Upstairs you'll find 3 generous bedrooms w/huge walk-in closets + game room. Possibly the best part of this lovely 90s-built home: it already has a fab floor plan, 10' ceilings downstairs & updated major items: A/Cs 2019 & 2021, roof/windows/siding 2016, pool filter 2024. Just bring your personal touch to update surfaces - Sugar Creek renovation doesn't get easier than this! Situated on over 1/4 of an acre, this oversized lot provides a spacious backyard retreat w/sparkling pool & lush backyard.
Location
State TX
County Fort Bend
Community Sugar Creek
Area Sugar Land East
Rooms
Bedroom Description En-Suite Bath,Primary Bed - 1st Floor,Split Plan,Walk-In Closet
Other Rooms Breakfast Room, Family Room, Formal Dining, Gameroom Up, Home Office/Study, Living Area - 1st Floor, Utility Room in House
Master Bathroom Half Bath, Primary Bath: Double Sinks, Primary Bath: Separate Shower, Secondary Bath(s): Double Sinks, Secondary Bath(s): Tub/Shower Combo, Vanity Area
Kitchen Island w/ Cooktop, Under Cabinet Lighting, Walk-in Pantry
Interior
Interior Features Alarm System - Owned, Crown Molding, Fire/Smoke Alarm, Formal Entry/Foyer, High Ceiling, Window Coverings
Heating Central Gas
Cooling Central Electric
Flooring Carpet, Tile
Fireplaces Number 1
Fireplaces Type Gas Connections
Exterior
Exterior Feature Back Yard Fenced, Sprinkler System, Subdivision Tennis Court
Parking Features Attached Garage, Oversized Garage
Garage Spaces 2.0
Garage Description Auto Garage Door Opener
Pool In Ground
Roof Type Composition
Street Surface Concrete,Curbs,Gutters
Private Pool Yes
Building
Lot Description Cul-De-Sac, Subdivision Lot
Story 2
Foundation Slab
Lot Size Range 1/4 Up to 1/2 Acre
Sewer Public Sewer
Water Public Water
Structure Type Brick
New Construction No
Schools
Elementary Schools Dulles Elementary School
Middle Schools Dulles Middle School
High Schools Dulles High School
School District 19 - Fort Bend
Others
HOA Fee Include Courtesy Patrol,Grounds,On Site Guard,Recreational Facilities
Senior Community No
Restrictions Deed Restrictions
Tax ID 7550-21-007-0420-907
Energy Description Ceiling Fans,Digital Program Thermostat,HVAC>13 SEER,Insulated/Low-E windows
Acceptable Financing Cash Sale, Conventional, FHA, VA
Tax Rate 1.9323
Disclosures Sellers Disclosure
Listing Terms Cash Sale, Conventional, FHA, VA
Financing Cash Sale,Conventional,FHA,VA
Special Listing Condition Sellers Disclosure
Read Less
Want to know what your home might be worth? Contact us for a FREE valuation!

Our team is ready to help you sell your home for the highest possible price ASAP

Bought with Top Guns Realty on Lake Conroe

GET MORE INFORMATION





