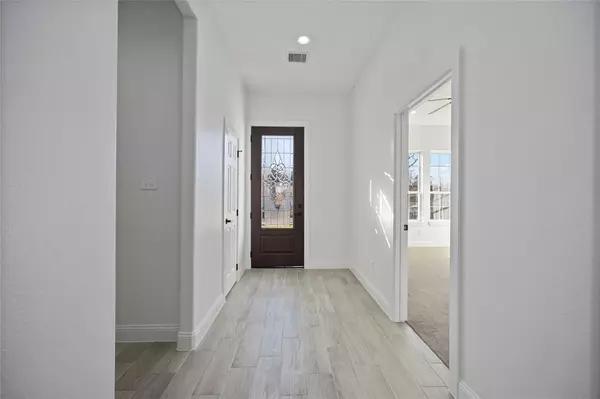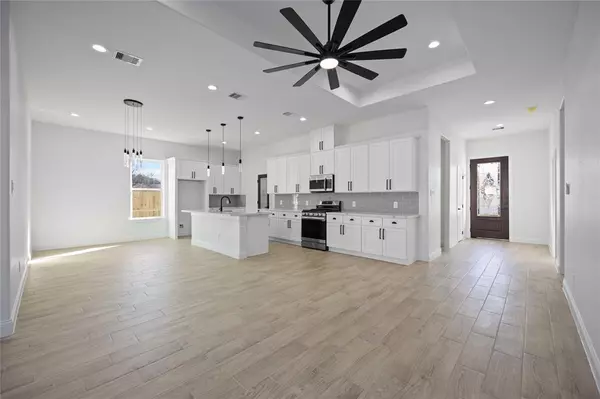$360,000
For more information regarding the value of a property, please contact us for a free consultation.
9255 Oak Knoll LN Houston, TX 77078
4 Beds
3.1 Baths
2,058 SqFt
Key Details
Property Type Single Family Home
Listing Status Sold
Purchase Type For Sale
Square Footage 2,058 sqft
Price per Sqft $174
Subdivision Chatwood Place Sec 06
MLS Listing ID 48475630
Sold Date 02/23/24
Style Contemporary/Modern
Bedrooms 4
Full Baths 3
Half Baths 1
Year Built 2024
Annual Tax Amount $830
Tax Year 2023
Lot Size 8,880 Sqft
Acres 0.2039
Property Description
Discover the pinnacle of luxury living with our newly constructed 4 bedroom, 3.5 bah, a true epitome of timeless sophistication. The exterior is adorned with beautiful stones creating a timeless look. Upon entering, you'll be captivated by the soaring ceilings, enhancing the spacious feel and invite a flood of natural light. The kitchen, a modern culinary haven, boasting abundance of storage and a large island. Throughout the home, elegant light fixtures add a touch of opulence. The primary suite is a haven of relaxation, featuring dual sinks and a harmonious tub-shower combo. Step outside to the expansive backyard, a vast canvas awaiting your personal touch to transform it into a private oasis. This home is not just a living space, but a statement of luxurious comfort. Don't miss your chance to experience it; Schedule your showing today!
Location
State TX
County Harris
Area Northeast Houston
Rooms
Bedroom Description All Bedrooms Down
Other Rooms 1 Living Area, Breakfast Room, Utility Room in House
Master Bathroom Half Bath, Primary Bath: Double Sinks, Primary Bath: Tub/Shower Combo
Kitchen Island w/o Cooktop, Pantry, Walk-in Pantry
Interior
Heating Central Electric
Cooling Central Gas
Exterior
Parking Features Attached Garage
Garage Spaces 2.0
Roof Type Composition
Private Pool No
Building
Lot Description Subdivision Lot
Story 1
Foundation Slab
Lot Size Range 0 Up To 1/4 Acre
Builder Name Martinez Dream Homes
Sewer Public Sewer
Water Public Water
Structure Type Other,Stone
New Construction Yes
Schools
Elementary Schools Elmore Elementary School
Middle Schools Key Middle School
High Schools Kashmere High School
School District 27 - Houston
Others
Senior Community No
Restrictions No Restrictions
Tax ID 088-197-000-0870
Acceptable Financing Cash Sale, Conventional, FHA, VA
Tax Rate 2.2019
Disclosures No Disclosures
Listing Terms Cash Sale, Conventional, FHA, VA
Financing Cash Sale,Conventional,FHA,VA
Special Listing Condition No Disclosures
Read Less
Want to know what your home might be worth? Contact us for a FREE valuation!

Our team is ready to help you sell your home for the highest possible price ASAP

Bought with Vive Realty LLC

GET MORE INFORMATION





