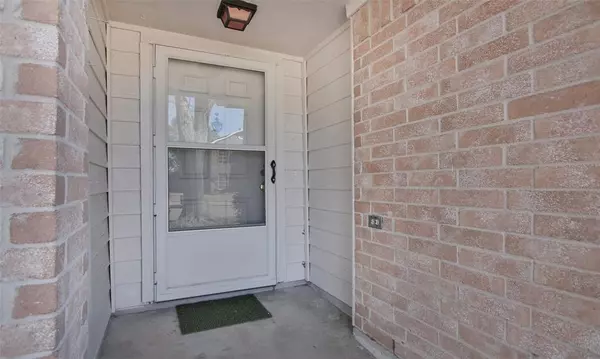$225,000
For more information regarding the value of a property, please contact us for a free consultation.
8906 Mattison DR Houston, TX 77088
4 Beds
2 Baths
1,677 SqFt
Key Details
Property Type Single Family Home
Listing Status Sold
Purchase Type For Sale
Square Footage 1,677 sqft
Price per Sqft $134
Subdivision Inwood Northwest Sec 02 02 R/P
MLS Listing ID 28390870
Sold Date 02/20/24
Style Traditional
Bedrooms 4
Full Baths 2
HOA Fees $49/ann
HOA Y/N 1
Year Built 1991
Annual Tax Amount $4,132
Tax Year 2023
Lot Size 7,467 Sqft
Acres 0.1714
Property Description
Charming 4-bedroom single story home! This home has been well maintained by the original owners. This quality constructed home features spacious rooms, high ceilings, a wood-burning fireplace, brick on all 4 sides, and ample storage. The island kitchen boasts a gas range, built-in microwave, dishwasher, refrigerator, pantry, and ample cabinet and counter-top space. Washer and dryer are included in the indoor utility room. The primary suite is a generous size with a walk-in closet and has its own private bath featuring double sinks, vanity, & separate tub plus free-standing shower. 2 car garage with auto garage door opener and space for storage. Sliding glass door leads to the outdoor patio. The large yard is perfect for many outdoor activities! Klein ISD. Neighborhood park, pool and tennis courts. Low taxes and HOA. Convenient location close to 249/290/Btwy8. No known flooding. Move-in ready.
Location
State TX
County Harris
Area Northwest Houston
Rooms
Bedroom Description All Bedrooms Down,Walk-In Closet
Other Rooms Breakfast Room, Family Room, Formal Dining, Living/Dining Combo, Utility Room in House
Master Bathroom Primary Bath: Double Sinks, Primary Bath: Separate Shower, Primary Bath: Soaking Tub, Secondary Bath(s): Tub/Shower Combo, Vanity Area
Kitchen Breakfast Bar, Pantry
Interior
Interior Features Dryer Included, High Ceiling, Refrigerator Included, Washer Included, Window Coverings
Heating Central Gas
Cooling Central Electric
Flooring Carpet, Tile, Vinyl
Fireplaces Number 1
Fireplaces Type Wood Burning Fireplace
Exterior
Exterior Feature Back Yard, Patio/Deck, Porch, Subdivision Tennis Court
Parking Features Attached Garage
Garage Spaces 2.0
Roof Type Composition
Street Surface Concrete,Curbs,Gutters
Private Pool No
Building
Lot Description Subdivision Lot
Story 1
Foundation Slab
Lot Size Range 0 Up To 1/4 Acre
Builder Name Dover Homes
Sewer Public Sewer
Water Public Water, Water District
Structure Type Brick,Cement Board,Wood
New Construction No
Schools
Elementary Schools Eiland Elementary School
Middle Schools Klein Intermediate School
High Schools Klein Forest High School
School District 32 - Klein
Others
Senior Community No
Restrictions Deed Restrictions
Tax ID 116-611-007-0035
Energy Description Ceiling Fans
Acceptable Financing Cash Sale, Conventional, FHA, VA
Tax Rate 2.4715
Disclosures Sellers Disclosure
Listing Terms Cash Sale, Conventional, FHA, VA
Financing Cash Sale,Conventional,FHA,VA
Special Listing Condition Sellers Disclosure
Read Less
Want to know what your home might be worth? Contact us for a FREE valuation!

Our team is ready to help you sell your home for the highest possible price ASAP

Bought with Vive Realty LLC
GET MORE INFORMATION





