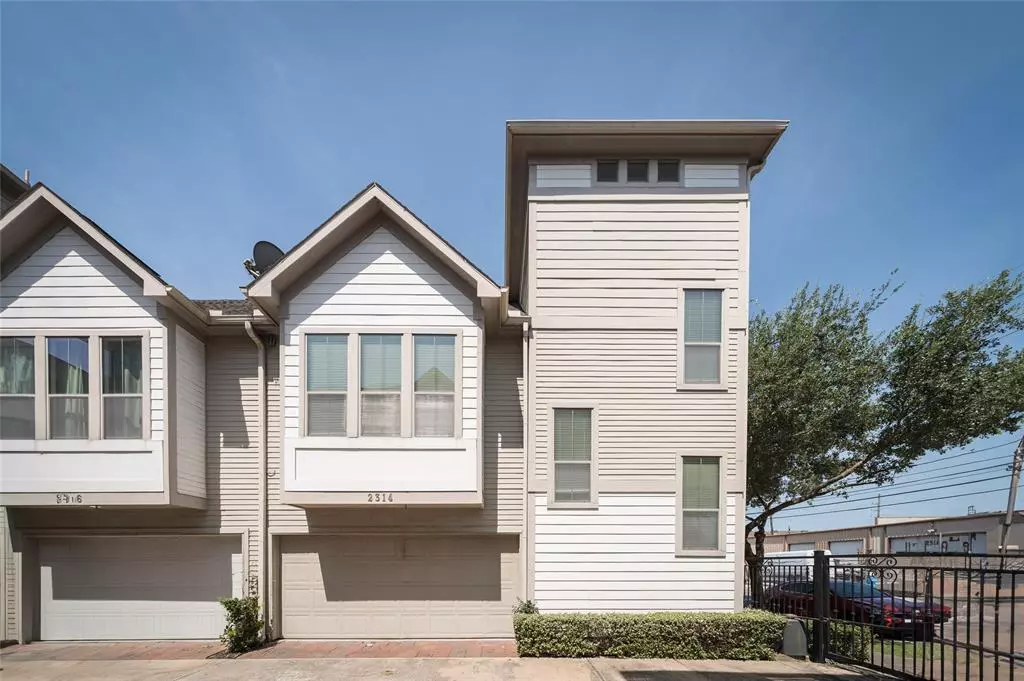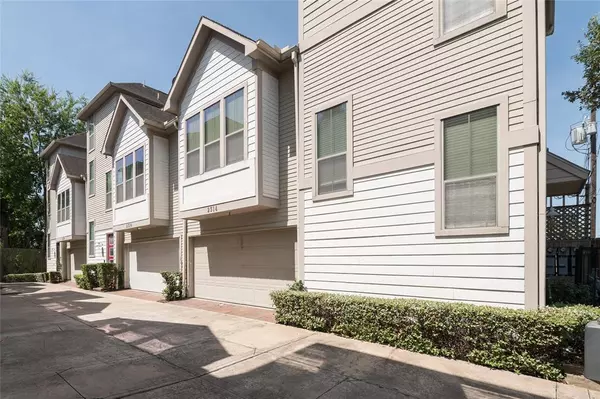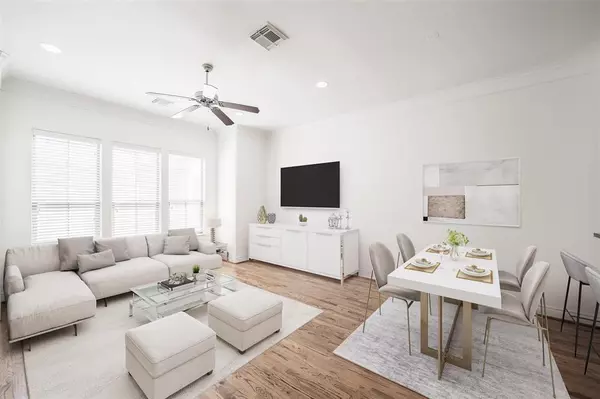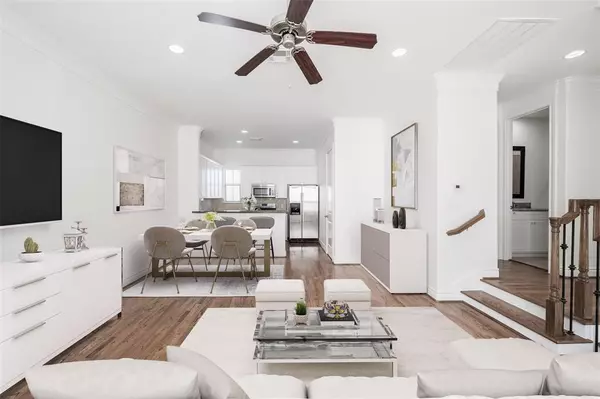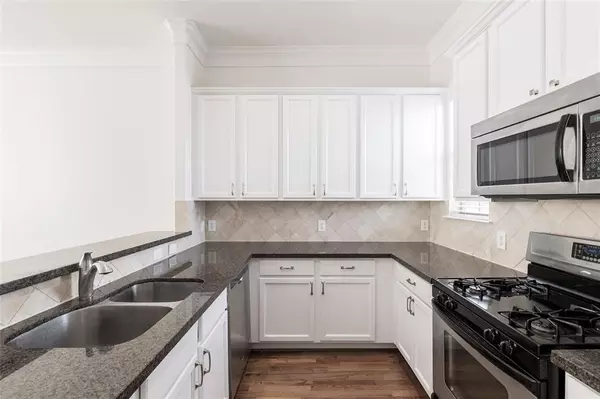$315,000
For more information regarding the value of a property, please contact us for a free consultation.
2314 Naomi ST Houston, TX 77054
3 Beds
3.1 Baths
1,621 SqFt
Key Details
Property Type Townhouse
Sub Type Townhouse
Listing Status Sold
Purchase Type For Sale
Square Footage 1,621 sqft
Price per Sqft $184
Subdivision Naomi Ave Place
MLS Listing ID 10520550
Sold Date 02/26/24
Style Contemporary/Modern,Traditional
Bedrooms 3
Full Baths 3
Half Baths 1
HOA Fees $137/ann
Year Built 2007
Annual Tax Amount $5,674
Tax Year 2022
Lot Size 1,439 Sqft
Property Description
Nestled in heart of Houston, this stunning townhome offers a unique blend of modern elegance & timeless charm in intimate, 6-unit private community. Situated between Medical Center/NRG Stadium/610 Loop/Highway 288, you’re within minutes of anywhere you need to go. Also within a 10-minute drive: Downtown, Hermann Park, Rice University/Village, U of H, & more! Enjoy the tranquility as you drive into a private-gated community to your updated townhome with 2-car garage. Open-concept layout seamlessly connects living/dining/kitchen areas, creating perfect space for hosting & quality time with loved ones. Abundant natural light floods through, beaming on your hardwood floors creating a welcoming atmosphere throughout. Well-appointed kitchen boasts a gas range, granite counters, stainless-steel appliances. Home features 3 BR and 3 full BA, on respective floors, giving a flexible layout for families and roommates, alike. A perfect harmony of comfort/convenience/quality, your dream home awaits!
Location
State TX
County Harris
Area Medical Center Area
Rooms
Bedroom Description 1 Bedroom Down - Not Primary BR,Primary Bed - 3rd Floor,Walk-In Closet
Other Rooms 1 Living Area, Kitchen/Dining Combo, Living Area - 2nd Floor, Utility Room in House
Master Bathroom Half Bath, Primary Bath: Tub/Shower Combo, Secondary Bath(s): Tub/Shower Combo
Kitchen Breakfast Bar, Kitchen open to Family Room, Pantry
Interior
Interior Features Alarm System - Owned, Crown Molding, High Ceiling, Refrigerator Included, Split Level, Window Coverings
Heating Central Electric, Central Gas, Zoned
Cooling Central Electric, Zoned
Flooring Carpet, Laminate, Tile, Wood
Appliance Electric Dryer Connection, Gas Dryer Connections
Dryer Utilities 1
Exterior
Exterior Feature Controlled Access, Fenced, Front Green Space, Side Green Space, Side Yard
Parking Features Attached Garage
View North
Roof Type Composition
Street Surface Concrete,Curbs
Private Pool No
Building
Faces North
Story 3
Unit Location On Corner,On Street
Entry Level All Levels
Foundation Slab
Sewer Public Sewer
Water Public Water
Structure Type Cement Board
New Construction No
Schools
Elementary Schools Whidby Elementary School
Middle Schools Cullen Middle School (Houston)
High Schools Lamar High School (Houston)
School District 27 - Houston
Others
HOA Fee Include Grounds,Limited Access Gates
Senior Community No
Tax ID 129-258-001-0012
Ownership Full Ownership
Energy Description Ceiling Fans,Digital Program Thermostat,Energy Star/CFL/LED Lights,High-Efficiency HVAC,Insulated/Low-E windows
Acceptable Financing Cash Sale, Conventional, FHA, VA
Tax Rate 2.2019
Disclosures Sellers Disclosure
Listing Terms Cash Sale, Conventional, FHA, VA
Financing Cash Sale,Conventional,FHA,VA
Special Listing Condition Sellers Disclosure
Read Less
Want to know what your home might be worth? Contact us for a FREE valuation!

Our team is ready to help you sell your home for the highest possible price ASAP

Bought with Century 21 Olympian Area Specialists

GET MORE INFORMATION

