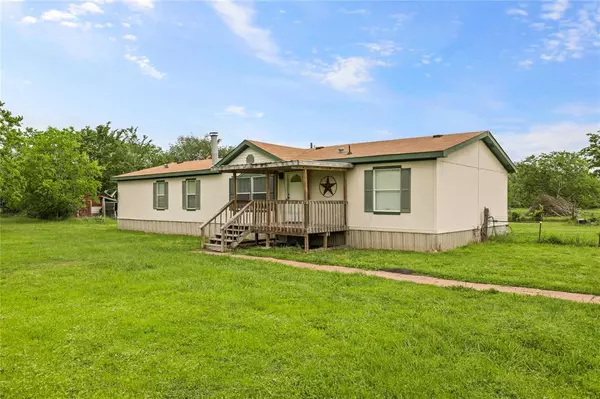$495,000
For more information regarding the value of a property, please contact us for a free consultation.
35327 Hamilton RD Brookshire, TX 77423
3 Beds
2 Baths
1,932 SqFt
Key Details
Property Type Single Family Home
Listing Status Sold
Purchase Type For Sale
Square Footage 1,932 sqft
Price per Sqft $251
Subdivision Adams Forest
MLS Listing ID 56464187
Sold Date 02/27/24
Style Traditional
Bedrooms 3
Full Baths 2
Year Built 1999
Annual Tax Amount $8,609
Tax Year 2023
Lot Size 6.502 Acres
Acres 6.502
Property Description
Wonderfully maintained double wide with car port & 36x48 BARN resting on 6.5 GORGEOUS acres of land! Bring your horses & let them live in luxury inside the 12x12 stalls within the barn, each w/ their own water spout that THEY control! The double wide home has been impressively maintained & features 3 bedrooms and 2 bathrooms. The large primary suite offers a cozy bathroom w/ double sinks a jetted tub, & a separate shower. The secondary bedrooms are also nicely sized! The kitchen is equipped w/ everything you need! New paint on the exterior trim & recent flooring inside the home. New service contract on aerobic septic system & updated water well & septic.The kitchen has French doors that lead to the back porch where you can marvel at the wildlife while enjoying your morning coffee. Owner has meticulously kept up w/ all aspects of the land & it shows! Enjoy your country living while still being located near shopping options.
Location
State TX
County Waller
Area Brookshire
Rooms
Bedroom Description All Bedrooms Down
Other Rooms 1 Living Area, Breakfast Room, Utility Room in House
Master Bathroom Primary Bath: Double Sinks, Primary Bath: Jetted Tub, Primary Bath: Separate Shower, Secondary Bath(s): Tub/Shower Combo
Kitchen Island w/o Cooktop, Pots/Pans Drawers
Interior
Interior Features Fire/Smoke Alarm
Heating Central Gas
Cooling Central Electric
Flooring Carpet, Laminate
Fireplaces Number 1
Fireplaces Type Wood Burning Fireplace
Exterior
Exterior Feature Back Yard, Barn/Stable, Covered Patio/Deck
Carport Spaces 2
Roof Type Other
Street Surface Gravel
Private Pool No
Building
Lot Description Subdivision Lot
Story 1
Foundation Other
Lot Size Range 5 Up to 10 Acres
Sewer Septic Tank
Water Well
Structure Type Other
New Construction No
Schools
Elementary Schools Royal Elementary School
Middle Schools Royal Junior High School
High Schools Royal High School
School District 44 - Royal
Others
Senior Community No
Restrictions Horses Allowed,Mobile Home Allowed,No Restrictions
Tax ID 348000-007-001-100
Energy Description Ceiling Fans
Acceptable Financing Cash Sale, Conventional
Tax Rate 1.9476
Disclosures Sellers Disclosure
Listing Terms Cash Sale, Conventional
Financing Cash Sale,Conventional
Special Listing Condition Sellers Disclosure
Read Less
Want to know what your home might be worth? Contact us for a FREE valuation!

Our team is ready to help you sell your home for the highest possible price ASAP

Bought with RE/MAX Real Estate Assoc.

GET MORE INFORMATION





