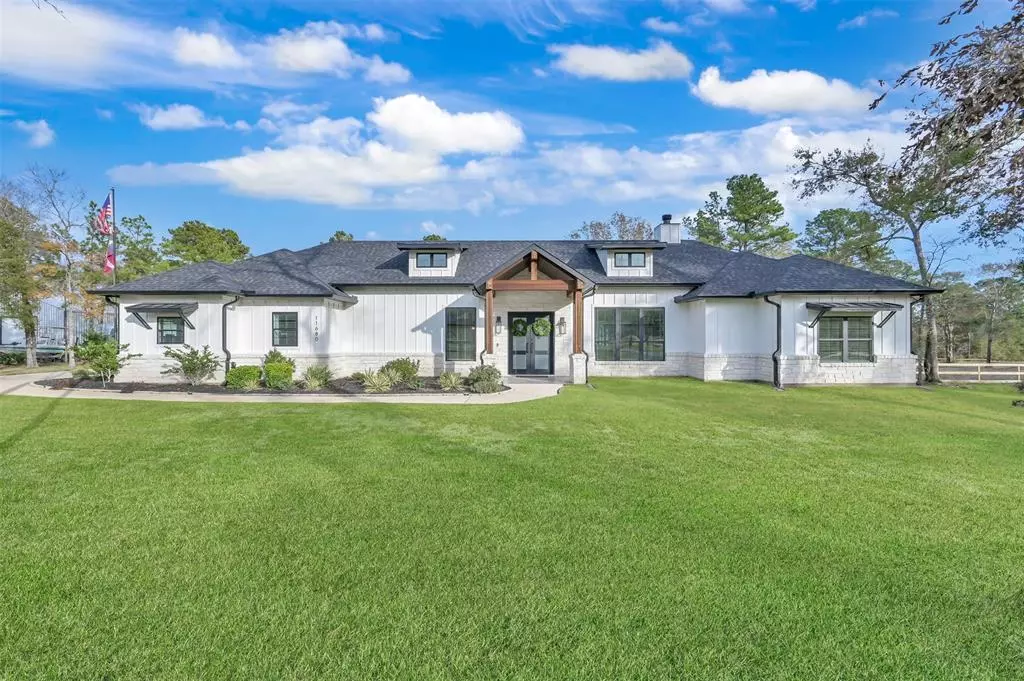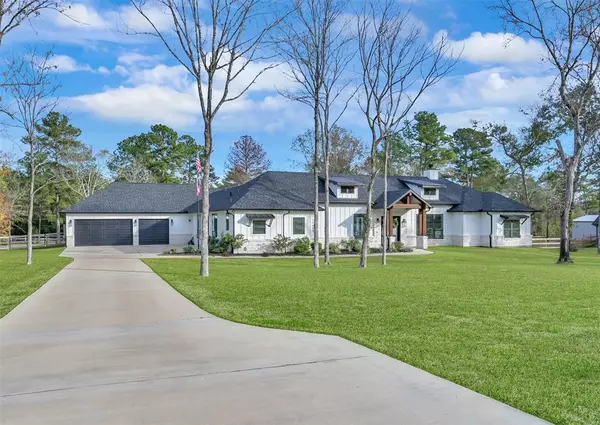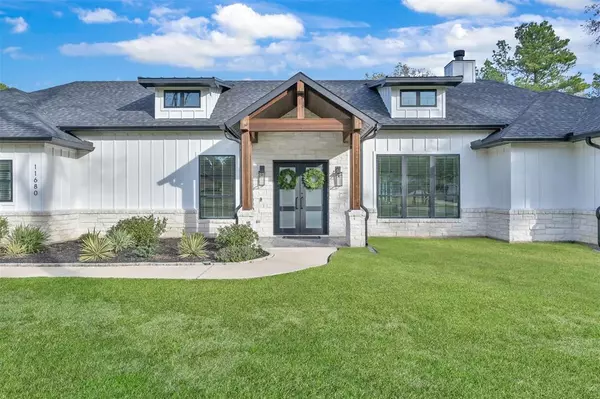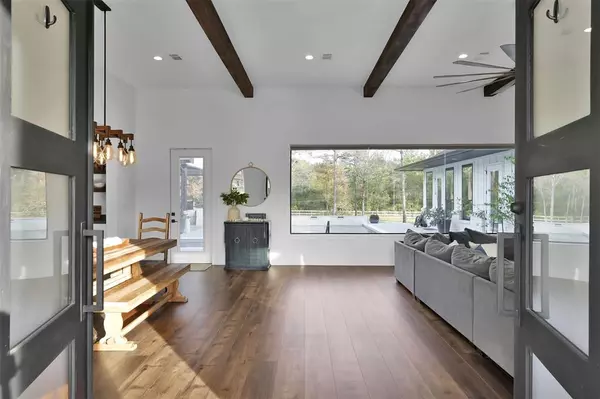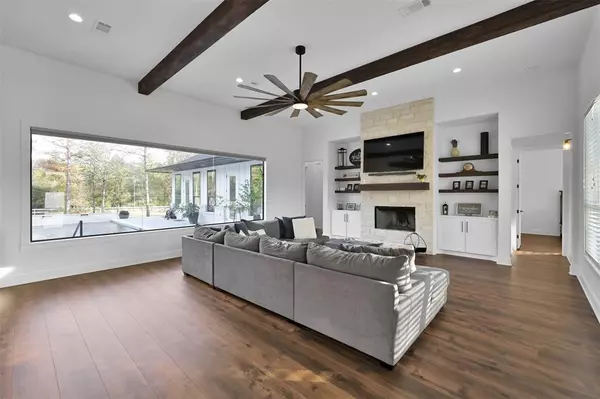$999,000
For more information regarding the value of a property, please contact us for a free consultation.
11680 E Peppertree LOOP Montgomery, TX 77356
4 Beds
3.1 Baths
3,827 SqFt
Key Details
Property Type Single Family Home
Listing Status Sold
Purchase Type For Sale
Square Footage 3,827 sqft
Price per Sqft $258
Subdivision Vintage Oaks 03
MLS Listing ID 61934761
Sold Date 02/27/24
Style Other Style,Split Level
Bedrooms 4
Full Baths 3
Half Baths 1
HOA Fees $25/ann
HOA Y/N 1
Year Built 2021
Annual Tax Amount $11,905
Tax Year 2023
Lot Size 1.523 Acres
Acres 1.523
Property Description
Welcome to this stunning U-shaped modern farmhouse style home with a luxurious pool & spa, outdoor kitchen offering the perfect blend of comfort & elegance & perfect for entertaining. Situated on 1.5-acres, this property boasts exceptional curb appeal & promises a lifestyle of tranquility. Enter through the custom-made iron doors, you are greeted by an open & bright floor plan. High ceilings, wooden beams, & large windows in the living seamlessly blend the indoors & outdoors. The gourmet kitchen is a chefs dream, showcasing SS appliances, custom cabinets, quartz countertops. The cozy family room offers a stone fireplace, built-in shelves making it the perfect spot for entertaining & family time. The primary suite offers shiplap accent wall & tray shiplap ceiling. The luxurious bathroom offers a soaking tub, large walk-in shower that also serves as a steam room. This home also features a game room/bar that overlooks pool as well as an office with built-in shelves and a hidden room.
Location
State TX
County Montgomery
Area Montgomery County Northwest
Rooms
Bedroom Description All Bedrooms Down,Built-In Bunk Beds,En-Suite Bath,Sitting Area,Walk-In Closet
Other Rooms 1 Living Area, Gameroom Down, Home Office/Study, Living/Dining Combo, Utility Room in House
Master Bathroom Hollywood Bath, Primary Bath: Double Sinks, Primary Bath: Separate Shower
Kitchen Island w/o Cooktop, Kitchen open to Family Room, Pots/Pans Drawers, Soft Closing Cabinets, Walk-in Pantry
Interior
Interior Features Fire/Smoke Alarm, Refrigerator Included, Spa/Hot Tub, Wet Bar
Heating Central Gas
Cooling Central Electric
Flooring Vinyl Plank
Fireplaces Number 1
Fireplaces Type Gas Connections, Wood Burning Fireplace
Exterior
Exterior Feature Back Yard Fenced, Covered Patio/Deck, Exterior Gas Connection, Fully Fenced, Outdoor Kitchen, Patio/Deck, Side Yard, Spa/Hot Tub, Sprinkler System
Parking Features Attached Garage, Oversized Garage
Garage Spaces 3.0
Garage Description Auto Driveway Gate
Pool Gunite, Heated, In Ground
Roof Type Composition
Street Surface Asphalt
Private Pool Yes
Building
Lot Description Subdivision Lot
Faces West
Story 1
Foundation Slab
Lot Size Range 1 Up to 2 Acres
Builder Name Ashwood Homes Custom Homes
Sewer Septic Tank
Water Aerobic
Structure Type Stone,Vinyl
New Construction No
Schools
Elementary Schools Lincoln Elementary School (Montgomery)
Middle Schools Montgomery Junior High School
High Schools Montgomery High School
School District 37 - Montgomery
Others
HOA Fee Include Clubhouse
Senior Community No
Restrictions Deed Restrictions,Horses Allowed
Tax ID 9433-03-00500
Ownership Full Ownership
Energy Description Attic Vents,Ceiling Fans,Digital Program Thermostat,Energy Star Appliances,Energy Star/CFL/LED Lights,Generator,High-Efficiency HVAC,Insulated/Low-E windows,Insulation - Spray-Foam,Tankless/On-Demand H2O Heater
Tax Rate 1.7481
Disclosures Sellers Disclosure
Special Listing Condition Sellers Disclosure
Read Less
Want to know what your home might be worth? Contact us for a FREE valuation!

Our team is ready to help you sell your home for the highest possible price ASAP

Bought with BHHS Karapasha Realty

GET MORE INFORMATION

