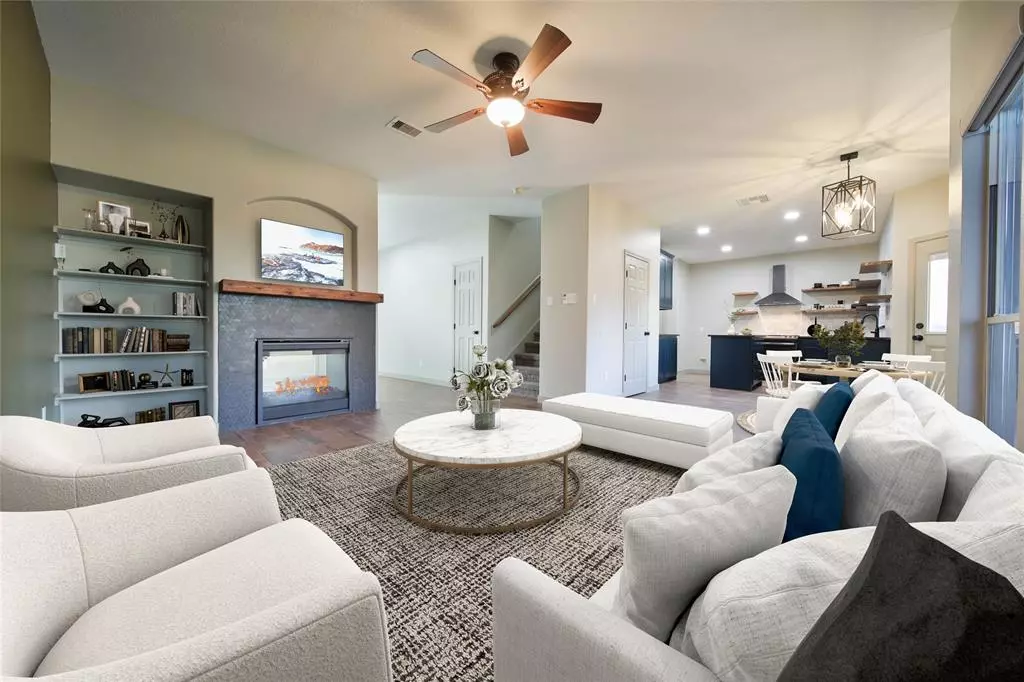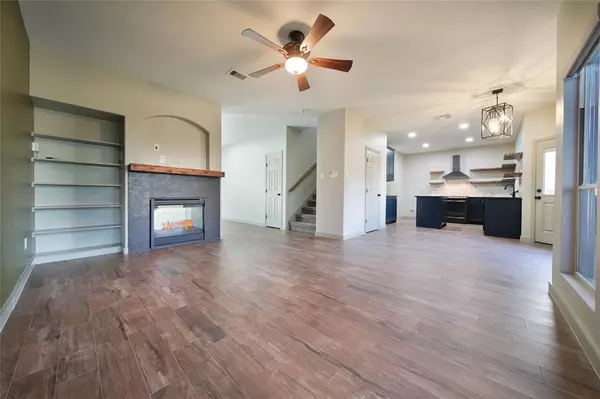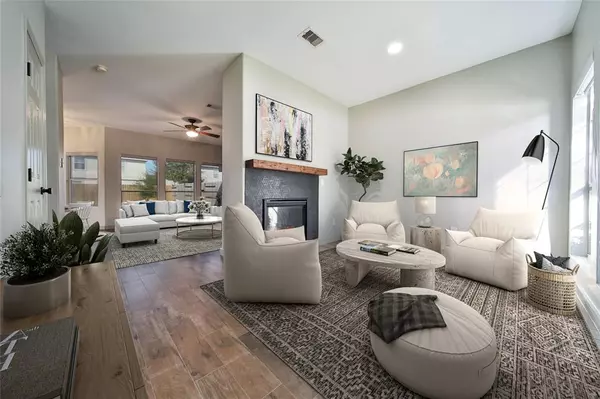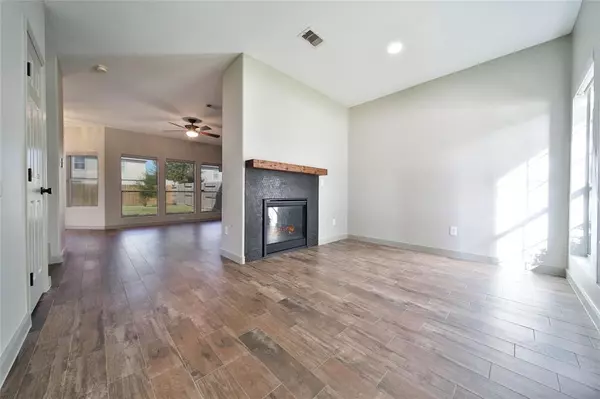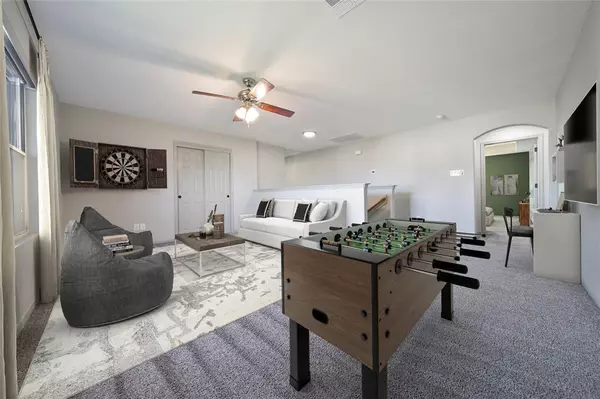$269,900
For more information regarding the value of a property, please contact us for a free consultation.
22515 Spence Park CT Spring, TX 77373
3 Beds
2.1 Baths
2,054 SqFt
Key Details
Property Type Single Family Home
Listing Status Sold
Purchase Type For Sale
Square Footage 2,054 sqft
Price per Sqft $127
Subdivision Park/Northgate Xing Sec 03
MLS Listing ID 24736708
Sold Date 02/27/24
Style Traditional
Bedrooms 3
Full Baths 2
Half Baths 1
HOA Fees $46/ann
HOA Y/N 1
Year Built 2004
Annual Tax Amount $6,042
Tax Year 2023
Lot Size 4,950 Sqft
Acres 0.1136
Property Description
Charming 2-story, 3-bed, 2.5-bath residence with modern upgrades. Fully updated kitchen boasts open shelving, stainless steel appliances, leather granite counters, and stylish cabinets. Wood-like ceramic tile flooring enhances the downstairs ambiance. Recent interior paint freshens the entire home. Enjoy a double-sided fireplace connecting the family room and flex space. Upstairs offers a sizable game room. The primary suite features spacious closets, ensuite with separate shower and tub, and recessed lighting with a halo effect. Remote motorized blinds add convenience, and the HVAC was replaced in 2020. Minutes from I-45, 99, and the Hardy Toll Road, with fantastic restaurants, shopping, and entertainment nearby. A perfect blend of style and convenience.
Location
State TX
County Harris
Area Spring East
Rooms
Bedroom Description All Bedrooms Up,En-Suite Bath,Primary Bed - 2nd Floor
Other Rooms Den, Gameroom Up, Living Area - 1st Floor, Living Area - 2nd Floor, Utility Room in House
Master Bathroom Primary Bath: Double Sinks, Primary Bath: Separate Shower, Primary Bath: Soaking Tub, Secondary Bath(s): Tub/Shower Combo
Kitchen Island w/o Cooktop, Kitchen open to Family Room
Interior
Interior Features Fire/Smoke Alarm, Window Coverings
Heating Central Gas
Cooling Central Electric
Flooring Carpet, Tile
Fireplaces Number 1
Fireplaces Type Gas Connections, Gaslog Fireplace
Exterior
Exterior Feature Back Yard, Back Yard Fenced, Partially Fenced, Porch
Parking Features Attached Garage
Garage Spaces 2.0
Roof Type Composition
Street Surface Asphalt
Private Pool No
Building
Lot Description Subdivision Lot
Story 1
Foundation Slab
Lot Size Range 0 Up To 1/4 Acre
Water Water District
Structure Type Brick,Cement Board
New Construction No
Schools
Elementary Schools Northgate Elementary School
Middle Schools Springwoods Village Middle School
High Schools Spring High School
School District 48 - Spring
Others
Senior Community No
Restrictions Deed Restrictions
Tax ID 124-981-005-0014
Ownership Full Ownership
Energy Description HVAC>13 SEER
Acceptable Financing Cash Sale, Conventional, FHA, VA
Tax Rate 2.8931
Disclosures Mud, Other Disclosures, Sellers Disclosure
Listing Terms Cash Sale, Conventional, FHA, VA
Financing Cash Sale,Conventional,FHA,VA
Special Listing Condition Mud, Other Disclosures, Sellers Disclosure
Read Less
Want to know what your home might be worth? Contact us for a FREE valuation!

Our team is ready to help you sell your home for the highest possible price ASAP

Bought with Century 21 Exclusive

GET MORE INFORMATION

