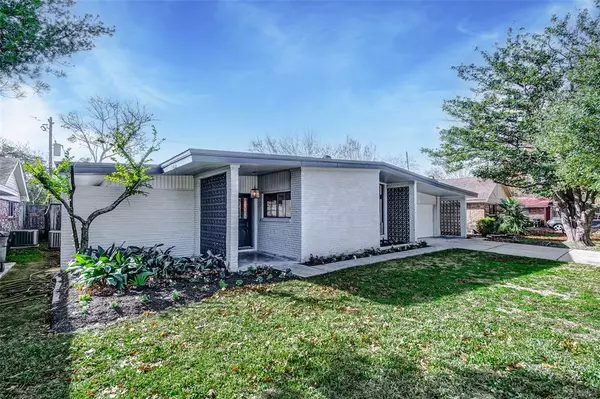$396,500
For more information regarding the value of a property, please contact us for a free consultation.
9651 Meadowcroft DR Houston, TX 77063
3 Beds
2 Baths
1,809 SqFt
Key Details
Property Type Single Family Home
Listing Status Sold
Purchase Type For Sale
Square Footage 1,809 sqft
Price per Sqft $219
Subdivision Tanglewilde
MLS Listing ID 83537564
Sold Date 02/27/24
Style Contemporary/Modern
Bedrooms 3
Full Baths 2
Year Built 1960
Annual Tax Amount $5,931
Tax Year 2023
Lot Size 7,935 Sqft
Acres 0.1822
Property Description
Welcome to 9651 Meadowcroft Dr! Immerse yourself in the epitome of modern luxury with this 1-story residence, located in the sought-after Tanglewilde neighborhood. This home boasts newly renovated bathrooms, flooring, lighting, doors, kitchen, and paint. The exterior of this 3-bed, 2 bath home with attached 2-car garage, exudes sophistication. It features a classic black & white color scheme, clean landscaping, & striking architectural details. Upon entering, the expansive living area unfolds with soaring ceilings, contemporary design, & a gorgeous office. The kitchen, a culinary masterpiece, boasts custom cabinetry, a breakfast bar, & abundant natural light. The primary bedroom offers a tranquil escape with a walk-in closet & en-suite bathroom. The exterior boasts a backyard that offers endless possibilities. This residence seamlessly blends contemporary style with timeless elegance. Every detail reflects a commitment to quality, comfort, & sophistication. Book an appointment today!
Location
State TX
County Harris
Area Briarmeadow/Tanglewilde
Rooms
Bedroom Description All Bedrooms Down,En-Suite Bath,Primary Bed - 1st Floor,Walk-In Closet
Other Rooms 1 Living Area, Breakfast Room, Den, Family Room, Formal Dining, Formal Living, Home Office/Study, Living Area - 1st Floor, Living/Dining Combo, Utility Room in House
Master Bathroom Full Secondary Bathroom Down, Primary Bath: Shower Only, Secondary Bath(s): Soaking Tub, Secondary Bath(s): Tub/Shower Combo
Den/Bedroom Plus 3
Kitchen Breakfast Bar, Pantry, Pots/Pans Drawers, Soft Closing Cabinets, Soft Closing Drawers
Interior
Interior Features Fire/Smoke Alarm, Formal Entry/Foyer
Heating Central Electric
Cooling Central Electric
Flooring Terrazo, Tile, Wood
Exterior
Exterior Feature Back Green Space, Back Yard, Back Yard Fenced, Covered Patio/Deck, Fully Fenced, Patio/Deck, Porch
Parking Features Attached Garage
Garage Spaces 2.0
Garage Description Auto Garage Door Opener, Double-Wide Driveway
Roof Type Other
Street Surface Asphalt,Curbs,Gutters
Private Pool No
Building
Lot Description Subdivision Lot, Wooded
Faces North
Story 1
Foundation Slab
Lot Size Range 0 Up To 1/4 Acre
Sewer Public Sewer
Water Public Water
Structure Type Brick,Other
New Construction No
Schools
Elementary Schools Emerson Elementary School (Houston)
Middle Schools Revere Middle School
High Schools Wisdom High School
School District 27 - Houston
Others
Senior Community No
Restrictions Deed Restrictions
Tax ID 092-320-000-0003
Ownership Full Ownership
Energy Description Ceiling Fans,North/South Exposure,Solar H2O Heater
Acceptable Financing Cash Sale, Conventional, FHA, VA
Tax Rate 2.2019
Disclosures Other Disclosures, Sellers Disclosure
Listing Terms Cash Sale, Conventional, FHA, VA
Financing Cash Sale,Conventional,FHA,VA
Special Listing Condition Other Disclosures, Sellers Disclosure
Read Less
Want to know what your home might be worth? Contact us for a FREE valuation!

Our team is ready to help you sell your home for the highest possible price ASAP

Bought with Compass RE Texas, LLC - Houston

GET MORE INFORMATION





