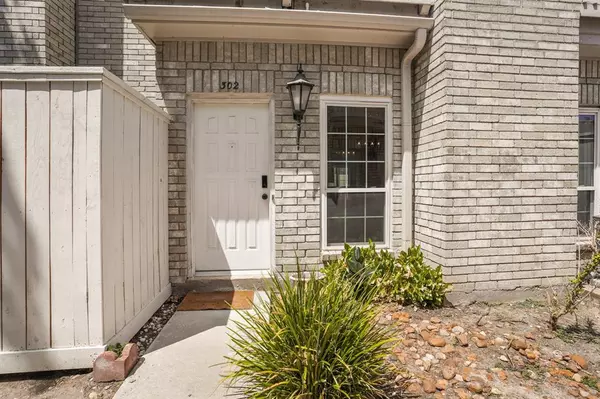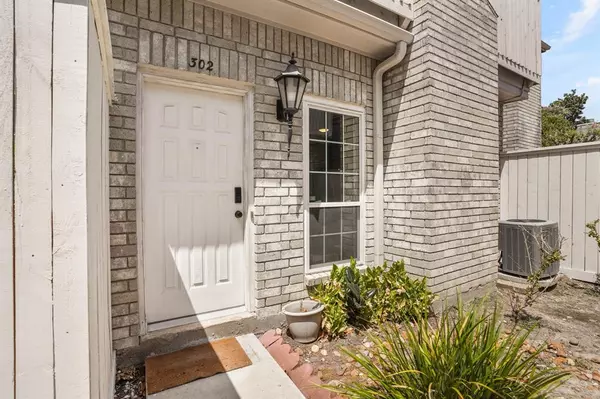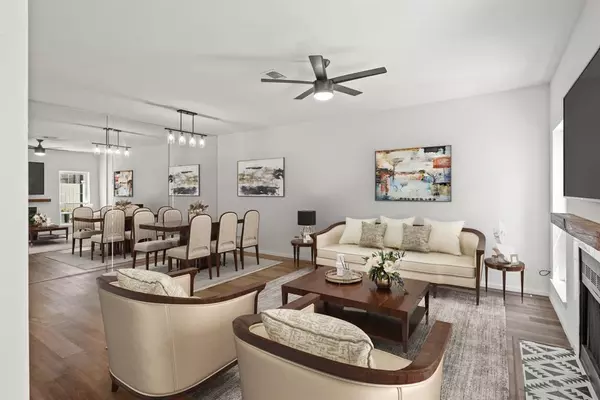$190,000
For more information regarding the value of a property, please contact us for a free consultation.
3800 Tanglewilde ST #302 Houston, TX 77063
2 Beds
2.1 Baths
1,500 SqFt
Key Details
Property Type Condo
Sub Type Condominium
Listing Status Sold
Purchase Type For Sale
Square Footage 1,500 sqft
Price per Sqft $126
Subdivision Tanglewilde T/H Condo
MLS Listing ID 19876205
Sold Date 02/27/24
Style Traditional
Bedrooms 2
Full Baths 2
Half Baths 1
HOA Fees $395/mo
Year Built 1982
Annual Tax Amount $3,183
Tax Year 2022
Lot Size 3.727 Acres
Property Description
**Welcome home to 3800 Tanglewilde Street #302! This stunning 1,500 sqft 2-story Condo is located in the Tanglewilde T/H Condo and it boasts 2 bedrooms (both upstairs), 2 full bathrooms, a 2-car garage and with many wonderful upgrades. Highlighting a fully equipped kitchen with stainless steel appliances, granite countertops, and a dream Living/Dining area on the first floor with a ceiling to floor mirror and a fireplace to keep your family and guests warm. Take a great view outside your second-floor balcony with tons of sitting space, enjoy the many amenities this area has to offer from restaurants, supermarkets, malls and enjoy the sparkling pool you will have access to as part of a homeowner in this Condo. Schedule your visit today! BACK ON THE MARKET..LAST OFFER, BUYER WAS NOT ABLE TO OBTAIN LOAN APPROVAL. Appraisal is attached and has appraised higher than the list pirce.
Location
State TX
County Harris
Area Briarmeadow/Tanglewilde
Rooms
Bedroom Description All Bedrooms Up,En-Suite Bath,Walk-In Closet
Other Rooms Living/Dining Combo, Utility Room in House
Master Bathroom Half Bath, Primary Bath: Shower Only, Secondary Bath(s): Tub/Shower Combo
Kitchen Pots/Pans Drawers, Under Cabinet Lighting
Interior
Interior Features Balcony, Concrete Walls
Heating Central Electric
Cooling Central Electric
Flooring Carpet, Laminate
Fireplaces Number 1
Fireplaces Type Gaslog Fireplace
Appliance Electric Dryer Connection, Full Size
Laundry Utility Rm in House
Exterior
Exterior Feature Balcony
Parking Features Attached Garage
Garage Spaces 2.0
Roof Type Other
Street Surface Concrete
Private Pool No
Building
Story 2
Unit Location On Street
Entry Level Levels 1 and 2
Foundation Slab
Sewer Other Water/Sewer
Water Other Water/Sewer
Structure Type Brick
New Construction No
Schools
Elementary Schools Emerson Elementary School (Houston)
Middle Schools Revere Middle School
High Schools Wisdom High School
School District 27 - Houston
Others
HOA Fee Include Other
Senior Community No
Tax ID 115-423-003-0002
Ownership Full Ownership
Energy Description Ceiling Fans
Acceptable Financing Cash Sale, Conventional, FHA, VA
Tax Rate 2.2019
Disclosures Sellers Disclosure
Listing Terms Cash Sale, Conventional, FHA, VA
Financing Cash Sale,Conventional,FHA,VA
Special Listing Condition Sellers Disclosure
Read Less
Want to know what your home might be worth? Contact us for a FREE valuation!

Our team is ready to help you sell your home for the highest possible price ASAP

Bought with Apex Brokerage, LLC

GET MORE INFORMATION





