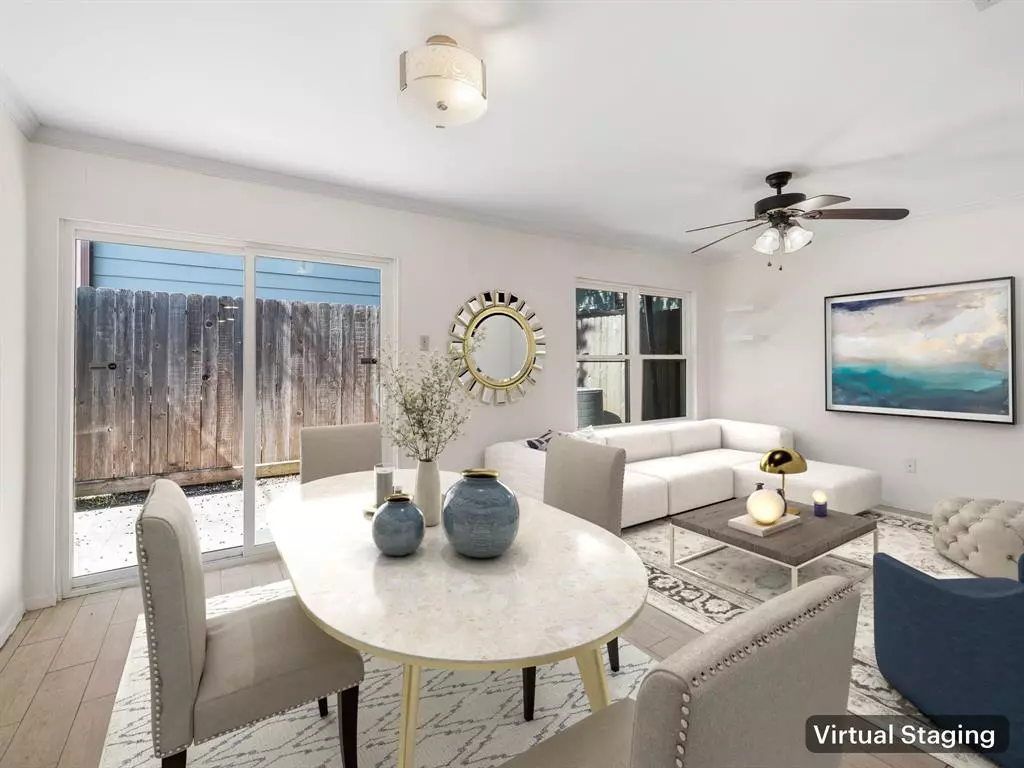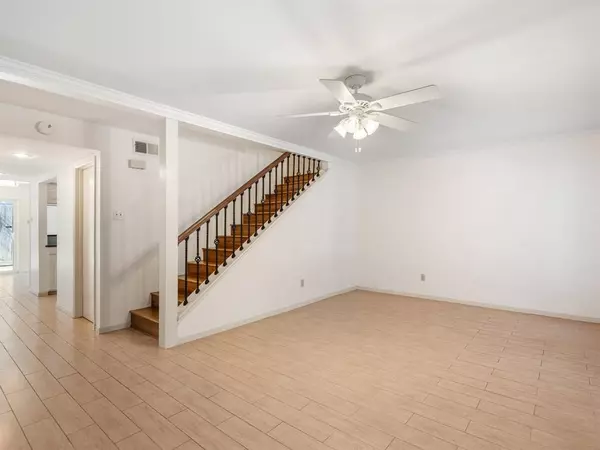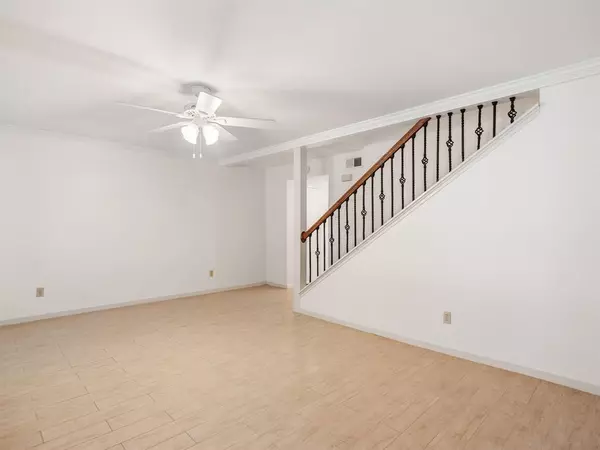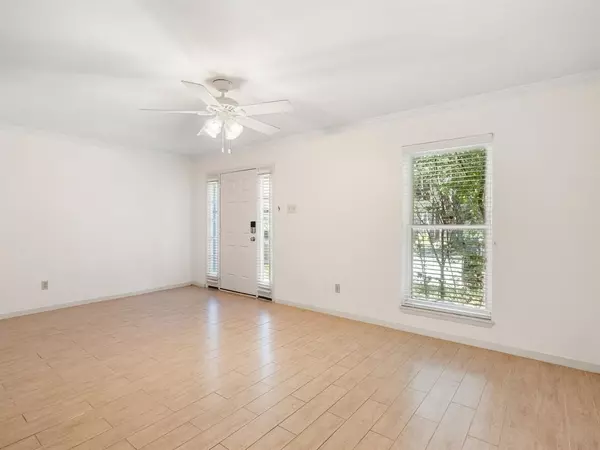$370,000
For more information regarding the value of a property, please contact us for a free consultation.
3512 Stanford ST Houston, TX 77006
2 Beds
2.1 Baths
1,722 SqFt
Key Details
Property Type Townhouse
Sub Type Townhouse
Listing Status Sold
Purchase Type For Sale
Square Footage 1,722 sqft
Price per Sqft $209
Subdivision Montrose Add E
MLS Listing ID 29667105
Sold Date 02/28/24
Style Traditional
Bedrooms 2
Full Baths 2
Half Baths 1
HOA Fees $132/mo
Year Built 1962
Annual Tax Amount $7,042
Tax Year 2022
Lot Size 1,018 Sqft
Property Description
Gorgeous, updated corner unit townhome w/ a charming backyard. The attention to detail is evident in every corner, including upgraded underground pipes, new HVAC, fresh paint & new hardwood/tile floors, creating a fresh atmosphere throughout. Convenience is key w/ reserved parking right at your doorstep & perfectly located a stone's throw from shops & dining, eliminating the need for a car. Inside, you'll enjoy the modern elegance of updated tile flooring on the first floor. The ground level comprises a spacious living room, a handy half bath, a beautifully renovated kitchen w/ granite counters, SS appliances, & an abundance of cabinet space, and a generous den or dining room opens up to your private fenced backyard oasis. Upstairs, two oversized suites await, complete w/ gleaming new hardwood floors & updated private en-suite baths. This property seamlessly combines style & practicality, offering a remarkable living experience that you won't want to miss!
Location
State TX
County Harris
Area Montrose
Rooms
Bedroom Description 2 Primary Bedrooms,All Bedrooms Up,En-Suite Bath
Other Rooms Formal Dining, Formal Living
Interior
Interior Features Crown Molding, Fire/Smoke Alarm
Heating Central Gas
Cooling Central Electric
Flooring Tile, Wood
Appliance Electric Dryer Connection, Full Size
Dryer Utilities 1
Exterior
Exterior Feature Fenced, Patio/Deck
Carport Spaces 1
Roof Type Composition
Street Surface Asphalt,Curbs
Private Pool No
Building
Story 2
Entry Level All Levels
Foundation Slab
Sewer Public Sewer
Water Water District
Structure Type Brick,Vinyl
New Construction No
Schools
Elementary Schools Baker Montessori School
Middle Schools Gregory-Lincoln Middle School
High Schools Lamar High School (Houston)
School District 27 - Houston
Others
HOA Fee Include Exterior Building,Grounds,Trash Removal,Water and Sewer
Senior Community No
Tax ID 026-148-022-0005
Energy Description Ceiling Fans,Digital Program Thermostat,Energy Star Appliances,Energy Star/CFL/LED Lights,High-Efficiency HVAC,Insulation - Other
Acceptable Financing Cash Sale, Conventional, FHA, VA
Tax Rate 2.2019
Disclosures Sellers Disclosure
Listing Terms Cash Sale, Conventional, FHA, VA
Financing Cash Sale,Conventional,FHA,VA
Special Listing Condition Sellers Disclosure
Read Less
Want to know what your home might be worth? Contact us for a FREE valuation!

Our team is ready to help you sell your home for the highest possible price ASAP

Bought with Real Estate Connection Int

GET MORE INFORMATION





