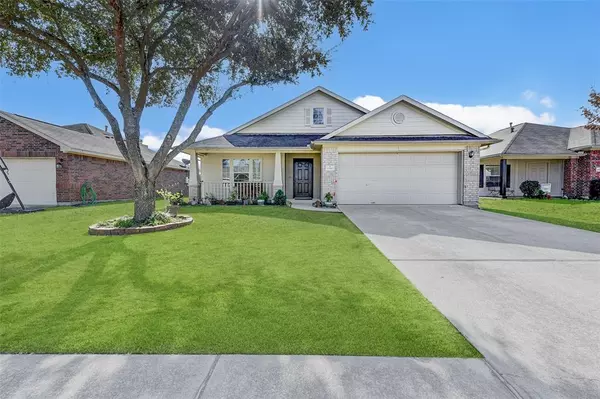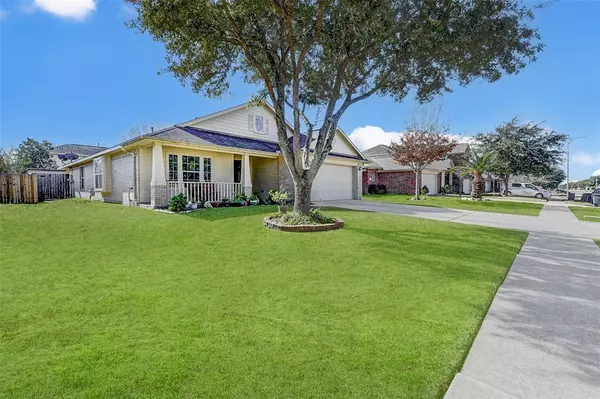$260,000
For more information regarding the value of a property, please contact us for a free consultation.
10810 Country Squire BLVD Baytown, TX 77523
3 Beds
2 Baths
2,214 SqFt
Key Details
Property Type Single Family Home
Listing Status Sold
Purchase Type For Sale
Square Footage 2,214 sqft
Price per Sqft $115
Subdivision Hunters Chase Sec 04
MLS Listing ID 38506513
Sold Date 02/28/24
Style Traditional
Bedrooms 3
Full Baths 2
HOA Fees $25/ann
HOA Y/N 1
Year Built 2006
Annual Tax Amount $6,383
Tax Year 2023
Lot Size 5,924 Sqft
Acres 0.136
Property Description
Welcome to your new haven of comfort and style! This recently renovated 3-bedroom, 2-bathroom home, nestled on a charming corner lot, is a true gem waiting for its new owners. Enjoy the warmth of brand-new flooring and the fresh ambiance created by recently painted walls and cabinets. The kitchen is a culinary haven with custom countertops, adding a touch of uniqueness. With an extra flex room, it opens up possibilities for a home office, guest room, or hobby space, catering to your individual lifestyle. Schedule your viewing today and be prepared to fall in love with the perfect combination of quaint charm and contemporary comfort.
Location
State TX
County Chambers
Area Baytown/Chambers County
Rooms
Bedroom Description Walk-In Closet
Other Rooms Breakfast Room, Formal Dining, Formal Living, Utility Room in House
Master Bathroom Primary Bath: Double Sinks, Primary Bath: Separate Shower, Primary Bath: Soaking Tub, Secondary Bath(s): Tub/Shower Combo
Kitchen Breakfast Bar, Kitchen open to Family Room, Pantry
Interior
Heating Central Gas
Cooling Central Electric
Flooring Carpet, Laminate, Tile
Exterior
Exterior Feature Back Yard Fenced, Porch, Storage Shed
Parking Features Attached Garage
Garage Spaces 2.0
Roof Type Composition
Private Pool No
Building
Lot Description Subdivision Lot
Story 1
Foundation Slab
Lot Size Range 0 Up To 1/4 Acre
Sewer Public Sewer
Water Public Water
Structure Type Brick,Cement Board
New Construction No
Schools
Elementary Schools Clark Elementary School (Goose Creek)
Middle Schools Gentry Junior High School
High Schools Sterling High School (Goose Creek)
School District 23 - Goose Creek Consolidated
Others
Senior Community No
Restrictions Deed Restrictions
Tax ID 42634
Tax Rate 2.3211
Disclosures Sellers Disclosure
Special Listing Condition Sellers Disclosure
Read Less
Want to know what your home might be worth? Contact us for a FREE valuation!

Our team is ready to help you sell your home for the highest possible price ASAP

Bought with Full Circle Texas

GET MORE INFORMATION





