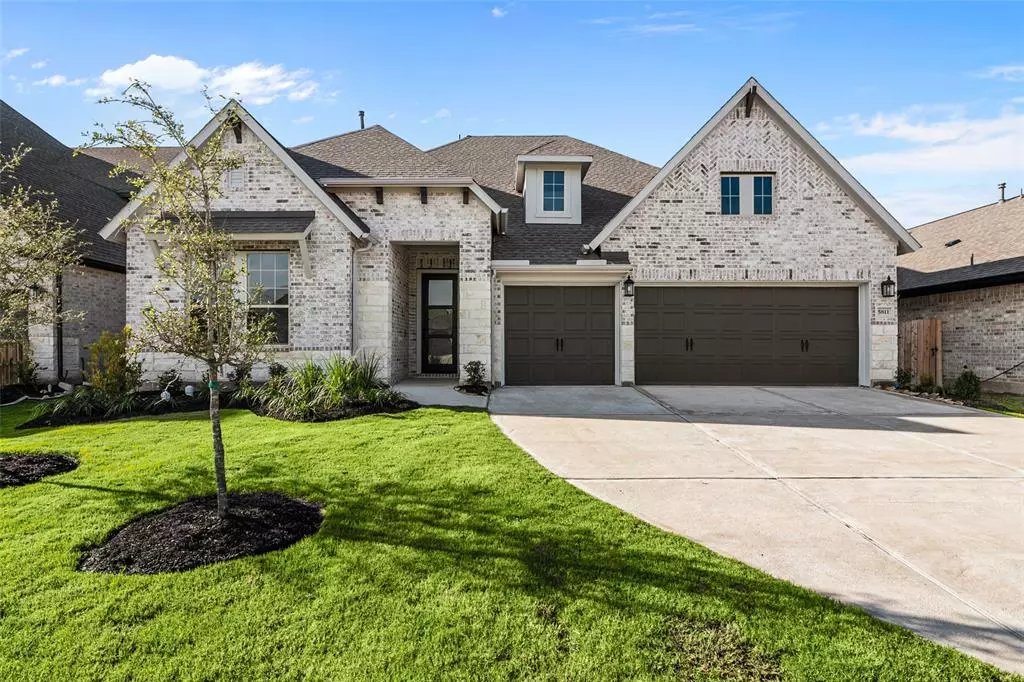$534,000
For more information regarding the value of a property, please contact us for a free consultation.
5811 Ash Valley DR Richmond, TX 77469
4 Beds
3.1 Baths
3,284 SqFt
Key Details
Property Type Single Family Home
Listing Status Sold
Purchase Type For Sale
Square Footage 3,284 sqft
Price per Sqft $152
Subdivision Stonecreek Estates
MLS Listing ID 4294135
Sold Date 02/27/24
Style Traditional
Bedrooms 4
Full Baths 3
Half Baths 1
HOA Y/N 1
Year Built 2023
Property Description
Located at 5827 Ash Valley Dr. in Stone Creek Estates, the Bynum with 2nd story bonus room and half bath is another beautiful David Weekley home. This home will be ready in Oct. 2023 and has: 4 Bedrooms, 3 Bathrooms, 3 Car Garage, enclosed study, covered patio with sliding glass doors, walk in shower and soaking tub in the primary suite. All appliances, cabinets, vent hood, backsplash and quartz countertops in the kitchen have been upgraded. Silver tiles can also be found in all bathrooms and upgraded tiles in Primary bath. Upgraded carpet will be placed in all bedrooms and 2nd level of the home. Upgraded LV Plank will be installed in all high traffic areas. The yard will come fully sodded, irrigated, and ready for entertaining. This home is located a few minutes from: 59 highway, Grand Parkway, Sugar Land Shops, Brazos Town Center. This home also comes with a Diamond Level "EFL" certification which guarantees your heating and cooling usage for 3 years.
Location
State TX
County Fort Bend
Area Fort Bend South/Richmond
Rooms
Bedroom Description All Bedrooms Down
Other Rooms Family Room, Gameroom Up, Home Office/Study, Utility Room in House
Master Bathroom Half Bath, Primary Bath: Separate Shower, Primary Bath: Soaking Tub
Kitchen Island w/o Cooktop, Kitchen open to Family Room, Pantry, Under Cabinet Lighting
Interior
Heating Central Electric, Central Gas
Cooling Central Electric, Central Gas
Exterior
Exterior Feature Back Yard Fenced, Covered Patio/Deck, Porch, Sprinkler System, Subdivision Tennis Court
Parking Features Attached Garage, Tandem
Garage Spaces 3.0
Roof Type Composition
Private Pool No
Building
Lot Description Subdivision Lot
Faces East
Story 1.5
Foundation Slab
Lot Size Range 0 Up To 1/4 Acre
Builder Name David Weekley Homes
Sewer Public Sewer
Water Public Water
Structure Type Brick,Cement Board,Stone
New Construction Yes
Schools
Elementary Schools Carter Elementary School
Middle Schools Reading Junior High School
High Schools George Ranch High School
School District 33 - Lamar Consolidated
Others
Senior Community No
Restrictions Deed Restrictions
Tax ID NA
Tax Rate 3.22
Disclosures Mud
Special Listing Condition Mud
Read Less
Want to know what your home might be worth? Contact us for a FREE valuation!

Our team is ready to help you sell your home for the highest possible price ASAP

Bought with Non-MLS

GET MORE INFORMATION





