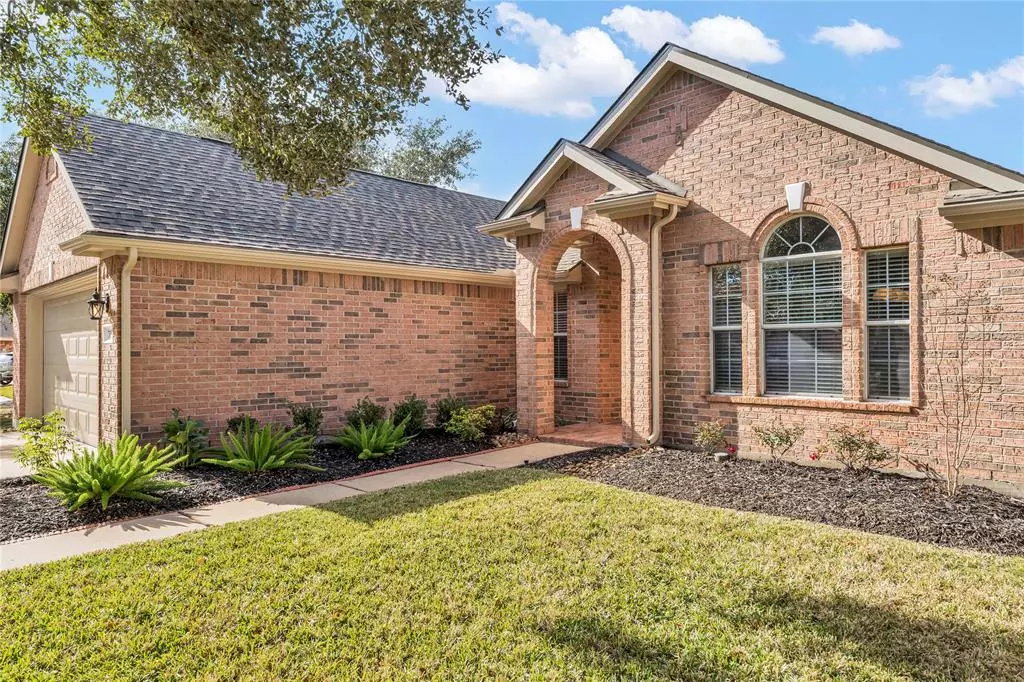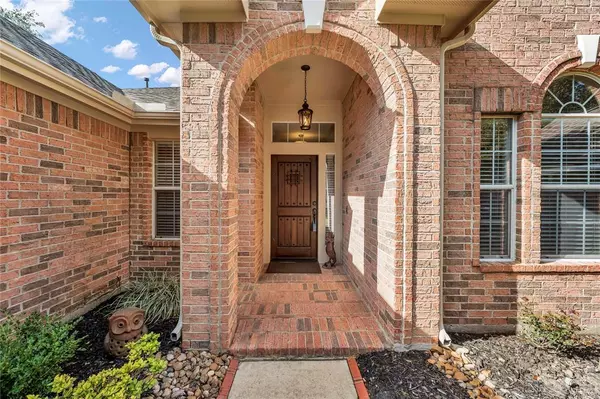$346,799
For more information regarding the value of a property, please contact us for a free consultation.
7034 Tallow Knoll LN Richmond, TX 77407
4 Beds
2 Baths
2,182 SqFt
Key Details
Property Type Single Family Home
Listing Status Sold
Purchase Type For Sale
Square Footage 2,182 sqft
Price per Sqft $162
Subdivision Lakemont
MLS Listing ID 61063736
Sold Date 02/26/24
Style Traditional
Bedrooms 4
Full Baths 2
HOA Fees $62/ann
HOA Y/N 1
Year Built 2003
Annual Tax Amount $7,645
Tax Year 2023
Lot Size 7,242 Sqft
Acres 0.1663
Property Description
Welcome to your dream home in the heart of Lakemont! This meticulously maintained 1-story residence boasts 4 bedrooms, 2 baths, and an array of upgrades that will leave you in awe. Nestled in a tranquil neighborhood, this home offers the perfect blend of convenience and serenity. Immediately you are greeted by an inviting and open floor plan that seamlessly connects the living, dining, and kitchen areas. The kitchen is a chef's delight, featuring modern appliances, granite countertops, and ample cabinet space. Whether you enjoy casual family dinners or entertaining guests, this kitchen is sure to impress. The spacious living room is the heart of the home, offering a cozy fireplace and a view of the meticulously landscaped backyard. Imagine spending quiet evenings with family or hosting gatherings in this comfortable and stylish space. Don't miss the opportunity to make this house your home.
Location
State TX
County Fort Bend
Area Fort Bend County North/Richmond
Rooms
Bedroom Description All Bedrooms Down
Other Rooms 1 Living Area
Interior
Heating Central Gas
Cooling Central Electric
Fireplaces Number 1
Exterior
Parking Features Attached Garage
Garage Spaces 2.0
Roof Type Composition
Private Pool No
Building
Lot Description Subdivision Lot
Faces East
Story 1
Foundation Slab
Lot Size Range 0 Up To 1/4 Acre
Water Water District
Structure Type Brick,Cement Board
New Construction No
Schools
Elementary Schools Mcneill Elementary School
Middle Schools Briscoe Junior High School
High Schools Foster High School
School District 33 - Lamar Consolidated
Others
HOA Fee Include Clubhouse,Courtesy Patrol,Recreational Facilities
Senior Community No
Restrictions Deed Restrictions
Tax ID 4790-02-003-0120-901
Energy Description Insulation - Batt,Insulation - Blown Cellulose
Acceptable Financing Cash Sale, Conventional, FHA, VA
Tax Rate 2.8093
Disclosures Mud, Sellers Disclosure
Listing Terms Cash Sale, Conventional, FHA, VA
Financing Cash Sale,Conventional,FHA,VA
Special Listing Condition Mud, Sellers Disclosure
Read Less
Want to know what your home might be worth? Contact us for a FREE valuation!

Our team is ready to help you sell your home for the highest possible price ASAP

Bought with LV Realty & Services

GET MORE INFORMATION





