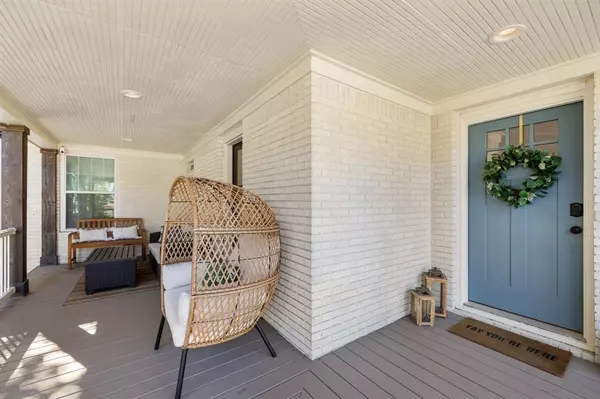$399,000
For more information regarding the value of a property, please contact us for a free consultation.
6644 Sylvan RD Houston, TX 77023
3 Beds
2 Baths
1,309 SqFt
Key Details
Property Type Single Family Home
Listing Status Sold
Purchase Type For Sale
Square Footage 1,309 sqft
Price per Sqft $297
Subdivision Idylwood
MLS Listing ID 86338296
Sold Date 02/29/24
Style Traditional
Bedrooms 3
Full Baths 2
Year Built 1941
Annual Tax Amount $9,184
Tax Year 2023
Lot Size 5,000 Sqft
Acres 0.1148
Property Description
Welcome to 6644 Sylvan Rd! This 3 bedroom, 2 bathroom home in the heart of the East End Revitalized neighborhood is a charmer! Completely renovated, this home boasts an open floor plan, w/ plenty of updates, while still keeping the appeal of an original bungalow. Recent kitchen updates include granite countertops, shaker style cabinets, a farmhouse sink, & a stylish tile backsplash. 2 full bathrooms showcase statement tile & gorgeous vanities. HVAC, roof, & plumbing were all updated during a 2018 remodel. Step outside to enjoy the wrap-around porch, 2-car detached garage, & a driveway gate for added privacy. The large backyard offers plenty of green space for outdoor activities. Located close to Spurlock Park and Brays Bayou, this home also provides easy access to walking trails. Just minutes away from Downtown Houston & the University of Houston. Don't miss this opportunity to own a beautifully renovated home w/ access to all the amenities and attractions that Houston has to offer.
Location
State TX
County Harris
Area East End Revitalized
Rooms
Bedroom Description All Bedrooms Down,En-Suite Bath,Primary Bed - 1st Floor
Other Rooms Family Room, Kitchen/Dining Combo, Living Area - 1st Floor, Living/Dining Combo, Utility Room in House
Master Bathroom Full Secondary Bathroom Down, Secondary Bath(s): Tub/Shower Combo
Kitchen Breakfast Bar, Kitchen open to Family Room, Pantry
Interior
Interior Features Alarm System - Owned, Dryer Included, Fire/Smoke Alarm, Prewired for Alarm System, Refrigerator Included, Washer Included
Heating Central Gas
Cooling Central Electric
Flooring Tile, Wood
Exterior
Exterior Feature Back Green Space, Back Yard, Back Yard Fenced, Porch, Private Driveway
Parking Features Detached Garage
Garage Spaces 2.0
Garage Description Additional Parking, Auto Driveway Gate, Auto Garage Door Opener, Driveway Gate, Extra Driveway, Single-Wide Driveway
Roof Type Composition
Accessibility Driveway Gate
Private Pool No
Building
Lot Description Subdivision Lot
Story 1
Foundation Pier & Beam
Lot Size Range 0 Up To 1/4 Acre
Sewer Public Sewer
Water Public Water
Structure Type Brick,Wood
New Construction No
Schools
Elementary Schools Henderson J Elementary School
Middle Schools Navarro Middle School (Houston)
High Schools Austin High School (Houston)
School District 27 - Houston
Others
Senior Community No
Restrictions Deed Restrictions
Tax ID 062-209-017-0002
Energy Description Attic Vents,Ceiling Fans,Digital Program Thermostat,HVAC>13 SEER,Insulated/Low-E windows
Acceptable Financing Cash Sale, Conventional
Tax Rate 2.3519
Disclosures Sellers Disclosure
Listing Terms Cash Sale, Conventional
Financing Cash Sale,Conventional
Special Listing Condition Sellers Disclosure
Read Less
Want to know what your home might be worth? Contact us for a FREE valuation!

Our team is ready to help you sell your home for the highest possible price ASAP

Bought with eXp Realty LLC

GET MORE INFORMATION





