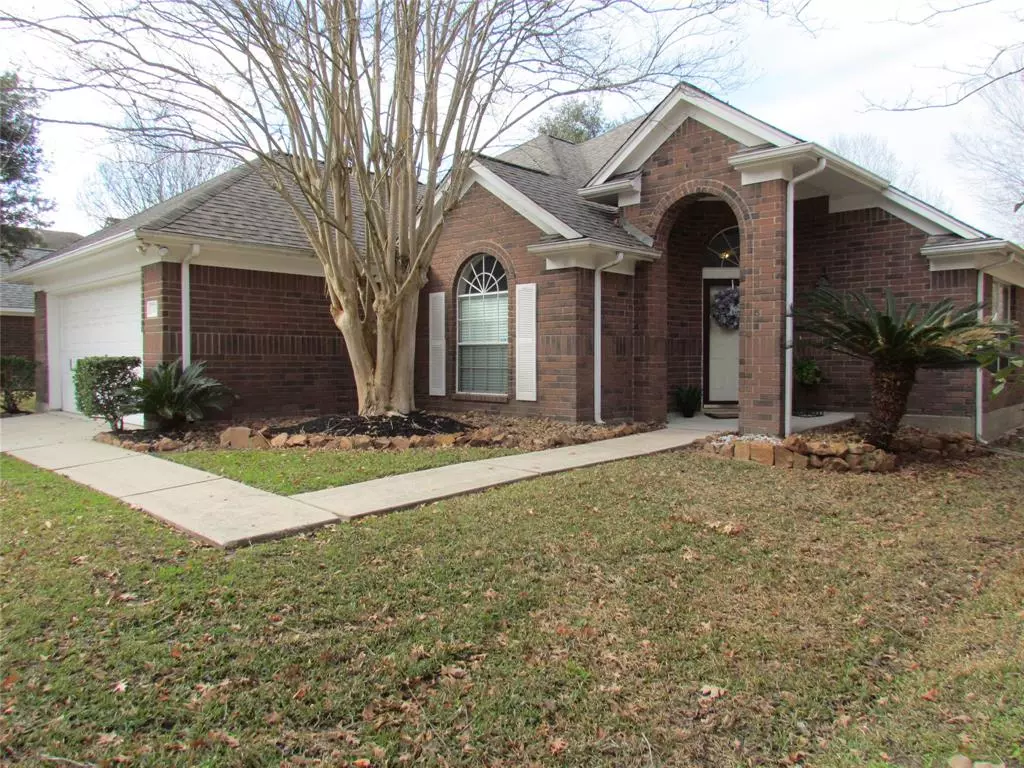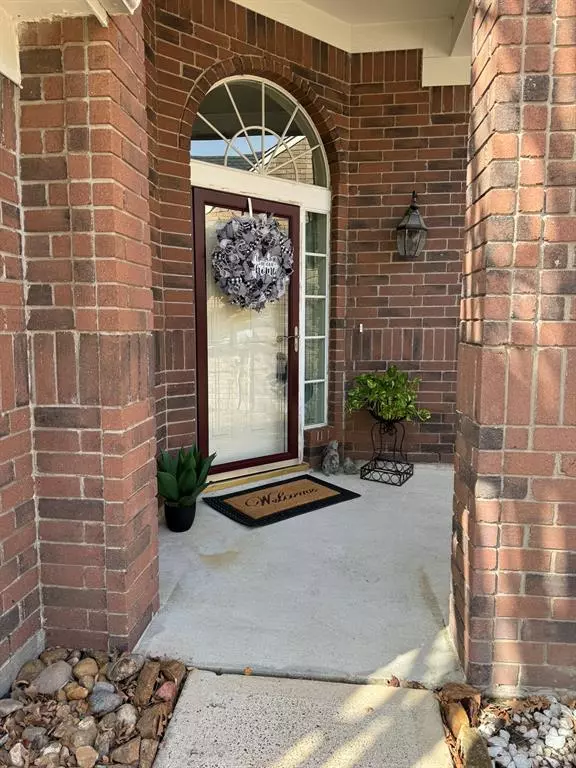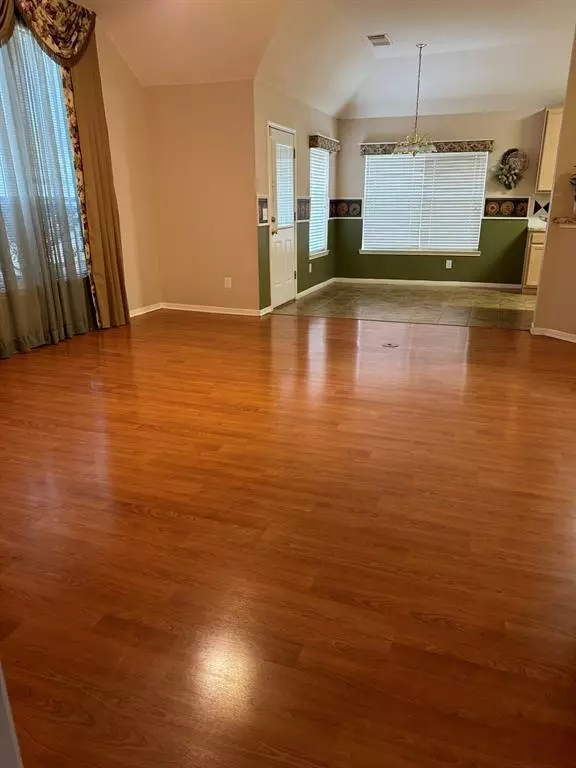$275,000
For more information regarding the value of a property, please contact us for a free consultation.
5919 Kelly Mill LN Humble, TX 77346
4 Beds
2 Baths
2,000 SqFt
Key Details
Property Type Single Family Home
Listing Status Sold
Purchase Type For Sale
Square Footage 2,000 sqft
Price per Sqft $137
Subdivision Kingwood Glen Sec 03
MLS Listing ID 77112365
Sold Date 02/27/24
Style Traditional
Bedrooms 4
Full Baths 2
HOA Fees $33/ann
HOA Y/N 1
Year Built 1998
Annual Tax Amount $6,285
Tax Year 2023
Lot Size 5,775 Sqft
Acres 0.1326
Property Description
Lovely 4-bedroom Pulte home in desirable neighborhood. Ready to show and fall in love with. Great neutral palette. Large open, split floor plan. Spacious Living room with Cathedral ceilings. Large Primary Bedroom with ensuite w/double sink, large soaker tub, Sep Shower with solid glass surround and Walk-In Closet. Large Kitchen with plenty of storage. Formal Dining Room. The 4th bedroom w/French doors was recently used as a Flex space for Home Office/Workout. Energy saving updates included an Attic Renovation with Ductwork, Insulation and an Attic Tent. New Roof (Jan 2024) includes a 20-year Transferrable Warranty and 6 years labor! Additional updates that your budget will enjoy: Lennox A/C Unit with Patriot PCO, Reverse Osmosis and Water Conditioner Treatment System, a Quiet LiftMaster Garage Door Opener Motor, Toilets, Tile flooring, Laminate countertops, Ceramic tile, Hot Water Heater and front and back yard Sprinkler System. Washer/Dryer included! Home did not flood in Harvey.
Location
State TX
County Harris
Area Atascocita North
Rooms
Bedroom Description En-Suite Bath,Primary Bed - 1st Floor,Split Plan,Walk-In Closet
Other Rooms Breakfast Room, Formal Dining, Kitchen/Dining Combo, Living Area - 1st Floor
Master Bathroom Primary Bath: Double Sinks, Primary Bath: Separate Shower, Primary Bath: Soaking Tub, Secondary Bath(s): Double Sinks, Secondary Bath(s): Tub/Shower Combo
Kitchen Breakfast Bar, Kitchen open to Family Room, Pantry
Interior
Interior Features Dryer Included, Washer Included, Window Coverings
Heating Central Gas
Cooling Central Electric
Fireplaces Number 1
Fireplaces Type Gas Connections
Exterior
Exterior Feature Back Yard Fenced, Sprinkler System
Parking Features Attached Garage
Garage Spaces 2.0
Garage Description Double-Wide Driveway
Roof Type Composition
Private Pool No
Building
Lot Description Subdivision Lot
Story 1
Foundation Slab
Lot Size Range 0 Up To 1/4 Acre
Builder Name Pulte
Water Water District
Structure Type Brick,Other
New Construction No
Schools
Elementary Schools Oak Forest Elementary School (Humble)
Middle Schools Timberwood Middle School
High Schools Atascocita High School
School District 29 - Humble
Others
Senior Community No
Restrictions Deed Restrictions
Tax ID 118-705-001-0033
Energy Description Ceiling Fans,Digital Program Thermostat
Acceptable Financing Cash Sale, Conventional, FHA, VA
Tax Rate 2.5062
Disclosures Exclusions, Mud, Sellers Disclosure
Listing Terms Cash Sale, Conventional, FHA, VA
Financing Cash Sale,Conventional,FHA,VA
Special Listing Condition Exclusions, Mud, Sellers Disclosure
Read Less
Want to know what your home might be worth? Contact us for a FREE valuation!

Our team is ready to help you sell your home for the highest possible price ASAP

Bought with Sync Real Estate

GET MORE INFORMATION





