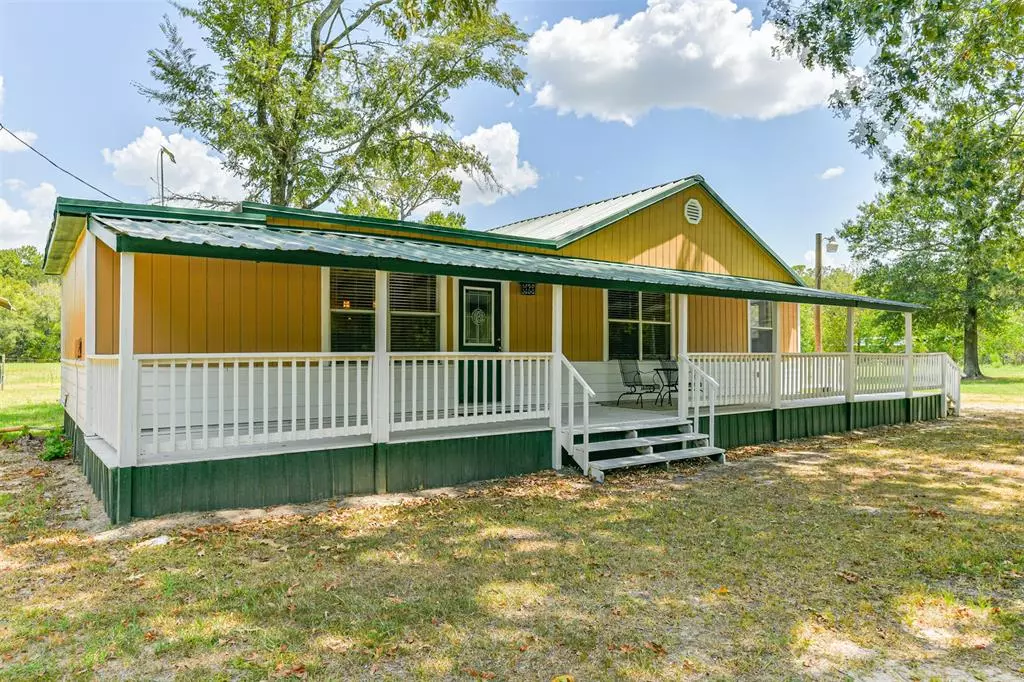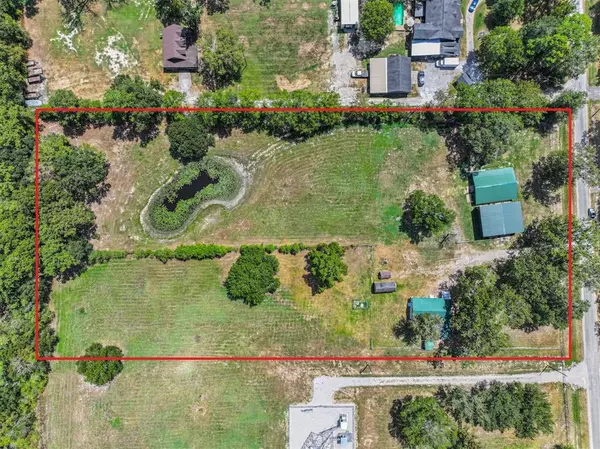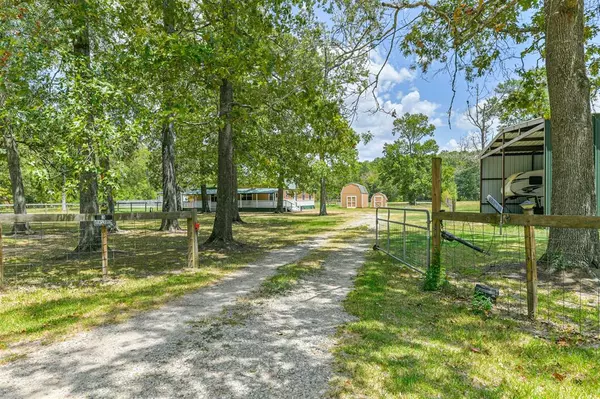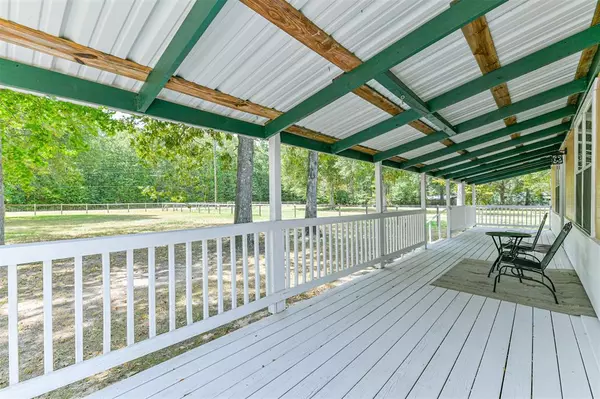$384,900
For more information regarding the value of a property, please contact us for a free consultation.
182 County Road 3561 New Caney, TX 77357
2 Beds
2 Baths
1,428 SqFt
Key Details
Property Type Single Family Home
Listing Status Sold
Purchase Type For Sale
Square Footage 1,428 sqft
Price per Sqft $262
Subdivision Magnolia Estates
MLS Listing ID 46472205
Sold Date 02/29/24
Style Traditional
Bedrooms 2
Full Baths 2
Year Built 1995
Annual Tax Amount $3,434
Tax Year 2022
Lot Size 5.000 Acres
Acres 5.0
Property Description
Discover the endless possibilities of this 5-acre haven, a canvas for your dreams.A 2,000 sq. ft. carport beckons transformation into a grand workshop.A 6-stall horse stable stands ready for equestrian pursuits. Nature's bounty thrives in the stocked pond. Boundaries are secured by complete fencing. Nestled in this expanse, a quaint 2-bed, 2-bath residence exudes charm, complemented by a vast covered porch.The kitchen effortlessly flows into the family room, creating a seamless space for easy entertaining. Convenience abounds with an oversized laundry room and an expansive walk-in pantry, accommodating all your needs. The primary bedroom impresses with its size, boasting a spacious bathroom and two walk-in closets.The secondary bedroom offers an ensuite bathroom. This home redefines comfort and functionality.Seize the chance to craft your vision on this sprawling property.Conveniently located just minutes from 99 Grand Parkway.
Location
State TX
County Liberty
Area Cleveland Area
Rooms
Bedroom Description All Bedrooms Down,En-Suite Bath,Walk-In Closet
Other Rooms 1 Living Area, Breakfast Room, Family Room, Utility Room in House
Master Bathroom Primary Bath: Tub/Shower Combo, Secondary Bath(s): Shower Only
Kitchen Breakfast Bar, Kitchen open to Family Room, Walk-in Pantry
Interior
Interior Features Refrigerator Included
Heating Central Electric
Cooling Central Electric
Flooring Tile
Exterior
Exterior Feature Barn/Stable, Fully Fenced, Porch, Storage Shed, Workshop
Garage Description Additional Parking, Boat Parking, Double-Wide Driveway, Driveway Gate, RV Parking, Workshop
Waterfront Description Pond
Roof Type Aluminum
Street Surface Asphalt
Private Pool No
Building
Lot Description Water View
Story 1
Foundation Block & Beam
Lot Size Range 2 Up to 5 Acres
Sewer Septic Tank
Water Well
Structure Type Cement Board
New Construction No
Schools
Elementary Schools Cottonwood School (Cleveland)
Middle Schools Santa Fe Middle School
High Schools Cleveland High School
School District 100 - Cleveland
Others
Senior Community No
Restrictions Horses Allowed,Mobile Home Allowed,No Restrictions
Tax ID 006175-000018-000
Energy Description Attic Vents,Ceiling Fans,Digital Program Thermostat
Acceptable Financing Cash Sale, Conventional, VA
Tax Rate 1.6917
Disclosures Exclusions, Sellers Disclosure
Listing Terms Cash Sale, Conventional, VA
Financing Cash Sale,Conventional,VA
Special Listing Condition Exclusions, Sellers Disclosure
Read Less
Want to know what your home might be worth? Contact us for a FREE valuation!

Our team is ready to help you sell your home for the highest possible price ASAP

Bought with Vive Realty LLC

GET MORE INFORMATION





