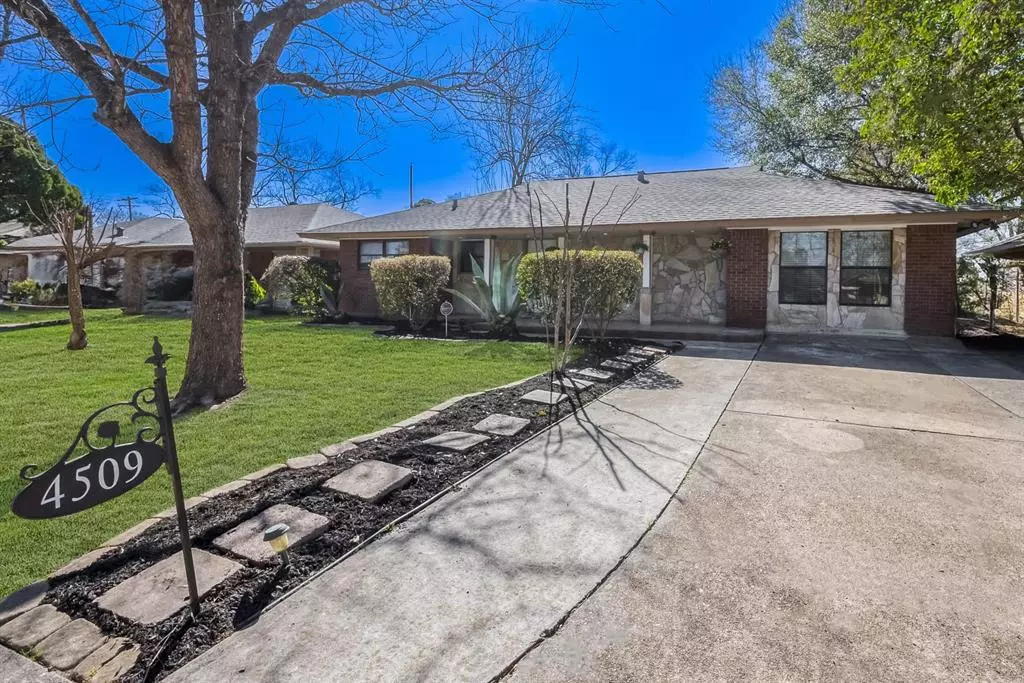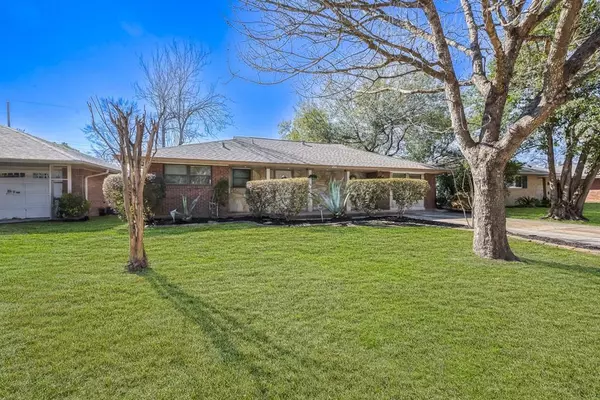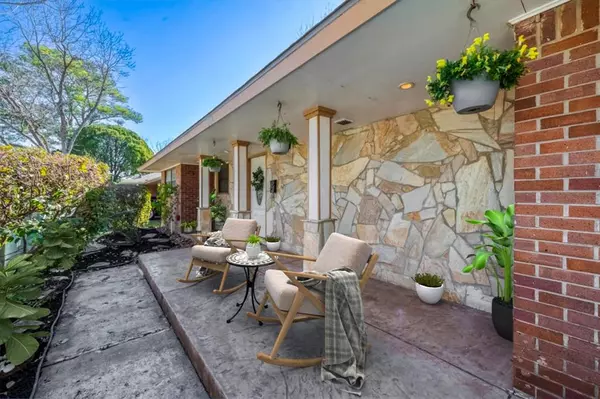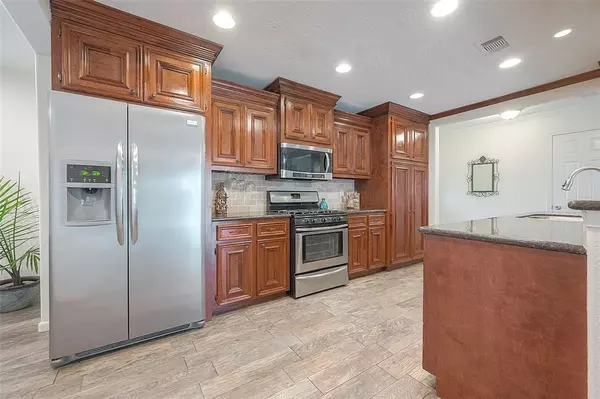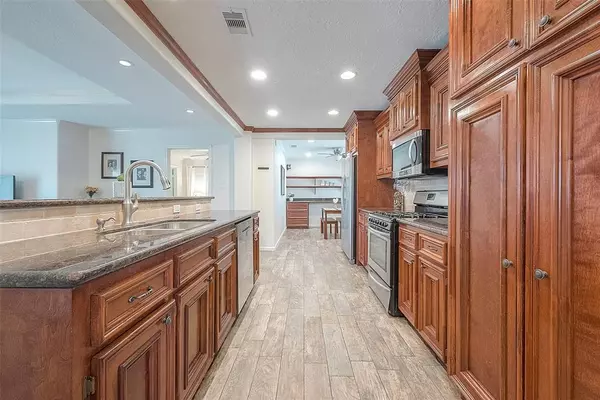$405,000
For more information regarding the value of a property, please contact us for a free consultation.
4509 Nina Lee LN Houston, TX 77092
3 Beds
2 Baths
1,600 SqFt
Key Details
Property Type Single Family Home
Listing Status Sold
Purchase Type For Sale
Square Footage 1,600 sqft
Price per Sqft $237
Subdivision Oak Forest Sec 15
MLS Listing ID 7098435
Sold Date 02/29/24
Style Ranch
Bedrooms 3
Full Baths 2
Year Built 1954
Annual Tax Amount $8,002
Tax Year 2023
Lot Size 6,600 Sqft
Acres 0.1515
Property Description
As you enter your stunning new ranch home, you'll be greeted by a spacious, inviting open floor plan. The living room boasts crown molding, a tray ceiling with access lighting, recessed lighting, and a ceiling fan, while the floors throughout the home are made of beautiful ceramic wood tile. The kitchen features custom cabinets, stainless steel appliances, granite counters, and a built-in coffee/wine bar in the dining area. The roof was updated in 2021, and the primary bedroom includes a modernized bathroom and a walk-in closet. Once you step out through the glass sliding doors, you'll be met with a vast backyard with a covered patio with a custom-stoned path leading to an incredible natural gas fire pit. The home has never flooded and is within walking distance of the park. There is easy access to highways, shops, and restaurants nearby.
Location
State TX
County Harris
Area Oak Forest West Area
Rooms
Bedroom Description All Bedrooms Down,Walk-In Closet
Other Rooms 1 Living Area, Formal Dining, Kitchen/Dining Combo, Utility Room in House
Master Bathroom Primary Bath: Double Sinks, Primary Bath: Shower Only, Secondary Bath(s): Tub/Shower Combo
Den/Bedroom Plus 3
Kitchen Breakfast Bar, Kitchen open to Family Room, Pantry
Interior
Interior Features Crown Molding, Dry Bar, High Ceiling, Window Coverings
Heating Central Gas
Cooling Central Electric
Flooring Tile
Exterior
Exterior Feature Back Yard, Back Yard Fenced, Exterior Gas Connection, Fully Fenced, Outdoor Fireplace, Patio/Deck, Sprinkler System, Storm Shutters
Garage Description Additional Parking
Roof Type Composition
Street Surface Concrete,Curbs
Private Pool No
Building
Lot Description Subdivision Lot, Wooded
Story 1
Foundation Slab
Lot Size Range 0 Up To 1/4 Acre
Sewer Public Sewer
Water Public Water
Structure Type Brick,Cement Board,Wood
New Construction No
Schools
Elementary Schools Smith Elementary School (Houston)
Middle Schools Clifton Middle School (Houston)
High Schools Scarborough High School
School District 27 - Houston
Others
Senior Community No
Restrictions Deed Restrictions
Tax ID 080-427-000-0014
Energy Description Attic Vents,Ceiling Fans,Digital Program Thermostat,Storm Windows
Acceptable Financing Cash Sale, Conventional, FHA, VA
Tax Rate 2.0148
Disclosures Pre-Foreclosure, Sellers Disclosure
Listing Terms Cash Sale, Conventional, FHA, VA
Financing Cash Sale,Conventional,FHA,VA
Special Listing Condition Pre-Foreclosure, Sellers Disclosure
Read Less
Want to know what your home might be worth? Contact us for a FREE valuation!

Our team is ready to help you sell your home for the highest possible price ASAP

Bought with IndyQuest Properties, LLC

GET MORE INFORMATION

