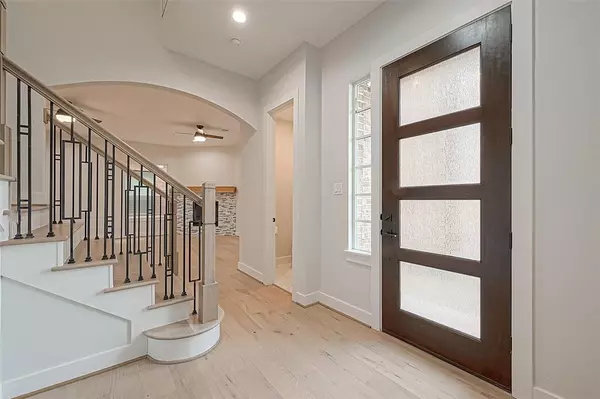$429,000
For more information regarding the value of a property, please contact us for a free consultation.
11001 Upland River DR Houston, TX 77043
3 Beds
2.1 Baths
2,494 SqFt
Key Details
Property Type Single Family Home
Listing Status Sold
Purchase Type For Sale
Square Footage 2,494 sqft
Price per Sqft $162
Subdivision Upland Place
MLS Listing ID 23424030
Sold Date 02/26/24
Style Contemporary/Modern
Bedrooms 3
Full Baths 2
Half Baths 1
HOA Fees $229/mo
HOA Y/N 1
Year Built 2023
Annual Tax Amount $5,642
Tax Year 2023
Lot Size 2,228 Sqft
Acres 0.0511
Property Description
Welcome to this "like new" construction 3 bedroom/2.5 bathrooms, in the heart of Spring Branch, located in the gated community of Upland Place. The first level features an over sized living room and dining room, and the kitchen with ALL BRAND NEW SS Appliances(the refrigerator stays). On the Second floor, you will find the master suite with a double vanity, over sized walk-in shower & a Jacuzzi tub, and the two other bedrooms!! This very quiet and secluded neighborhood is just a short drive to Memorial City Mall, The City Centre, and some of the best shopping Houston has to offer! This home is MOVE IN READY!!
Location
State TX
County Harris
Area Spring Branch
Rooms
Other Rooms Kitchen/Dining Combo, Living Area - 1st Floor, Living/Dining Combo, Utility Room in House
Master Bathroom Primary Bath: Double Sinks, Primary Bath: Jetted Tub, Primary Bath: Separate Shower
Kitchen Pantry, Soft Closing Cabinets, Soft Closing Drawers
Interior
Heating Central Electric, Central Gas
Cooling Central Electric, Central Gas
Fireplaces Number 1
Exterior
Parking Features Attached Garage
Garage Spaces 2.0
Roof Type Composition
Private Pool No
Building
Lot Description Subdivision Lot
Story 2
Foundation Slab
Lot Size Range 0 Up To 1/4 Acre
Sewer Public Sewer
Water Public Water
Structure Type Brick,Stucco
New Construction No
Schools
Elementary Schools Sherwood Elementary School
Middle Schools Spring Oaks Middle School
High Schools Spring Woods High School
School District 49 - Spring Branch
Others
Senior Community No
Restrictions Deed Restrictions
Tax ID 130-228-003-0016
Acceptable Financing Cash Sale, Conventional, Investor, USDA Loan, VA
Tax Rate 2.3379
Disclosures Sellers Disclosure
Listing Terms Cash Sale, Conventional, Investor, USDA Loan, VA
Financing Cash Sale,Conventional,Investor,USDA Loan,VA
Special Listing Condition Sellers Disclosure
Read Less
Want to know what your home might be worth? Contact us for a FREE valuation!

Our team is ready to help you sell your home for the highest possible price ASAP

Bought with CB&A, Realtors-Katy

GET MORE INFORMATION





