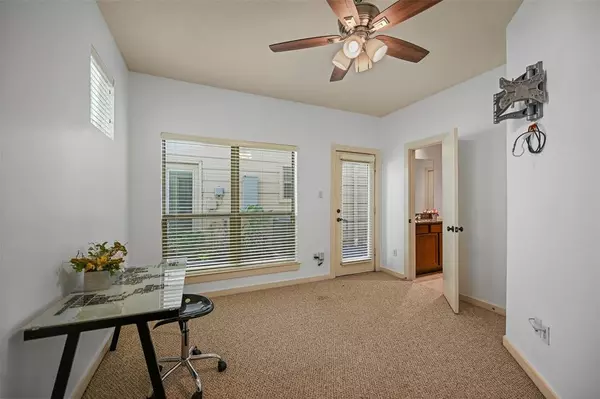$335,000
For more information regarding the value of a property, please contact us for a free consultation.
1140 Bonner ST Houston, TX 77007
2 Beds
2 Baths
1,368 SqFt
Key Details
Property Type Townhouse
Sub Type Townhouse
Listing Status Sold
Purchase Type For Sale
Square Footage 1,368 sqft
Price per Sqft $241
Subdivision Bonner Street Plaza
MLS Listing ID 57024413
Sold Date 03/01/24
Style Contemporary/Modern
Bedrooms 2
Full Baths 2
HOA Fees $122/ann
Year Built 2005
Annual Tax Amount $7,479
Tax Year 2023
Lot Size 1,526 Sqft
Property Description
Back on Market! GREAT LOCATION! Welcome to this Charming Townhome, perfectly nestled in the vibrant heart of Houston! Situated in the gated community of Rice Military, this property offers a prime location near I-10, Memorial Park, and dynamic Washington corridor. This lovely townhome has 2 bedrooms and 2 full bathrooms, high ceilings and gleaming hardwood floors, granite countertops, spacious living room with an open layout, carpet in bedrooms, spacious 2-car garage for parking convenience, a front door smart lock so you never have to worry about locking yourself out, and it's low maintenance for easy living. Enjoy the convenience of walking distance to a various restaurants and effortless access to nearby shopping amenities. Recent paint and roof is less than 2 years old. Never flooded as the townhome is situated on higher ground than surrounding areas as per seller. Don't miss the opportunity to make this beautiful townhome your own. Call for your private showing today!
Location
State TX
County Harris
Area Rice Military/Washington Corridor
Rooms
Bedroom Description 1 Bedroom Down - Not Primary BR,Primary Bed - 2nd Floor,Walk-In Closet
Other Rooms 1 Living Area
Master Bathroom Primary Bath: Double Sinks, Primary Bath: Separate Shower, Secondary Bath(s): Tub/Shower Combo
Kitchen Breakfast Bar, Kitchen open to Family Room, Pantry
Interior
Heating Central Gas
Cooling Central Electric
Flooring Carpet, Tile, Wood
Dryer Utilities 1
Laundry Utility Rm in House
Exterior
Exterior Feature Controlled Access
Parking Features Attached Garage
Garage Spaces 2.0
Roof Type Other
Private Pool No
Building
Story 2
Entry Level All Levels
Foundation Slab
Sewer Public Sewer
Water Public Water
Structure Type Stucco
New Construction No
Schools
Elementary Schools Memorial Elementary School (Houston)
Middle Schools Hogg Middle School (Houston)
High Schools Heights High School
School District 27 - Houston
Others
Pets Allowed With Restrictions
HOA Fee Include Grounds,Limited Access Gates,Water and Sewer
Senior Community No
Tax ID 125-672-002-0002
Ownership Full Ownership
Energy Description Ceiling Fans,Digital Program Thermostat
Acceptable Financing Cash Sale, Conventional, FHA, Investor, VA
Tax Rate 2.2019
Disclosures Sellers Disclosure
Listing Terms Cash Sale, Conventional, FHA, Investor, VA
Financing Cash Sale,Conventional,FHA,Investor,VA
Special Listing Condition Sellers Disclosure
Pets Allowed With Restrictions
Read Less
Want to know what your home might be worth? Contact us for a FREE valuation!

Our team is ready to help you sell your home for the highest possible price ASAP

Bought with eXp Realty LLC

GET MORE INFORMATION





